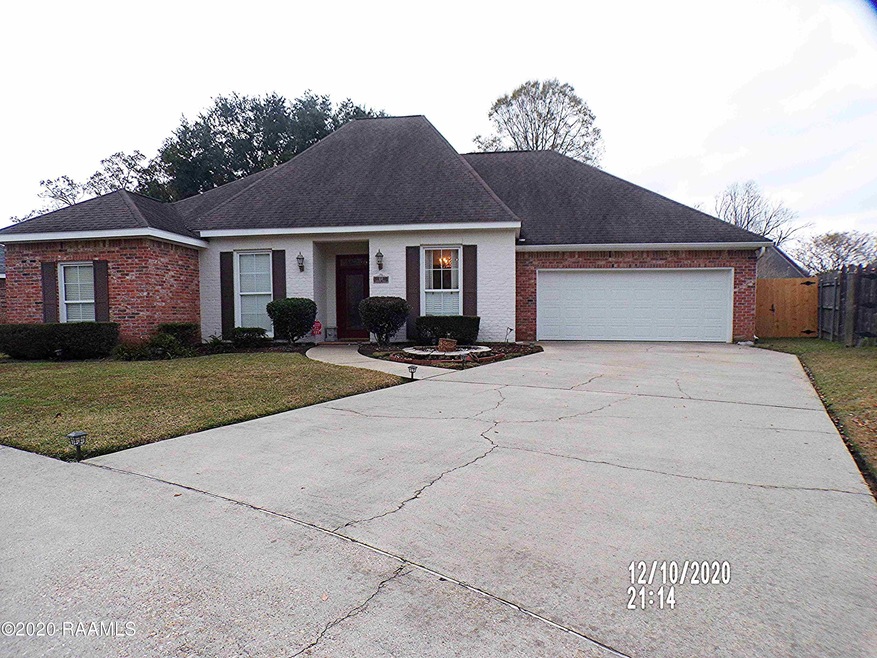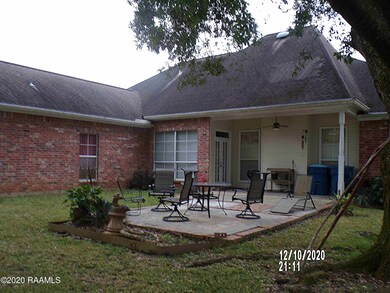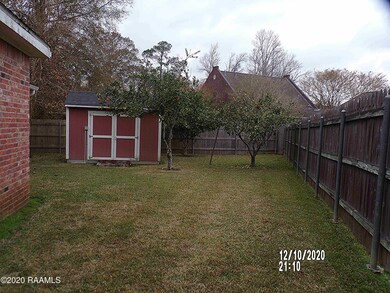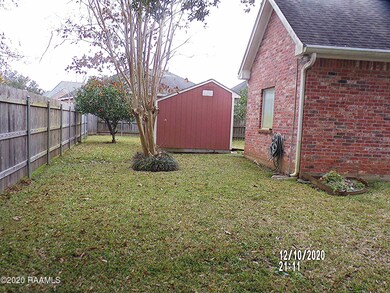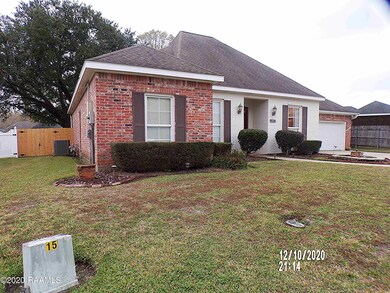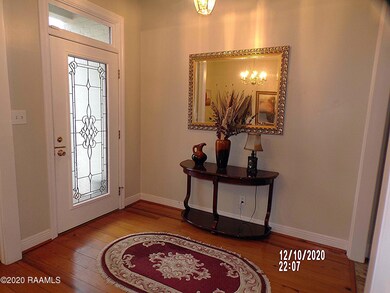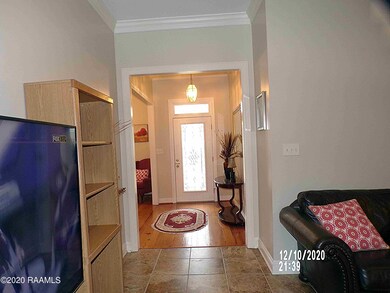
101 Touraine Cir Lafayette, LA 70501
Larabee NeighborhoodEstimated Value: $230,000 - $311,000
Highlights
- Spa
- Traditional Architecture
- Beamed Ceilings
- Cathedral Ceiling
- 1 Fireplace
- Cul-De-Sac
About This Home
As of February 2021Impeccable, inviting & cheerful are just a few words to describe this move-in ready, well-kept home! 4 bedroom 2 bath home in the highly desirable Garden District subdivision. Home has 2218 sqft of living space with many upgrades and recent renovations. New composition shingle roof, convection gas range/oven, dishwasher and Storage Building. Exquisite porcelain tile in Living Room and 50 Gal hot water tank, Whirlpool Jetted tub in Master bath, new faucets in all baths and kitchen, new carpet in Master bedroom. Commercial grade laminate wood floor in guest bedrooms and front entry door . Home also offers double sink vanities in both bathrooms, 9 & 10 ft ceilings through-out home and vaulted ceiling in Master bath. Knotty Pine wood floor in formal dining and foyer. Seller is willing to pay $5000.00 toward Closing Costs.
Last Agent to Sell the Property
Marlarie Johnson
Keller Williams Realty Acadiana Listed on: 12/15/2020
Last Buyer's Agent
Beverly Schilling
Coldwell Banker Pelican R.E.
Home Details
Home Type
- Single Family
Est. Annual Taxes
- $1,953
Lot Details
- Lot Dimensions are 55.53 x 117.89 x 118.51 x 151.41
- Cul-De-Sac
- Street terminates at a dead end
- Privacy Fence
- Back Yard
Home Design
- Traditional Architecture
- Brick Exterior Construction
- Slab Foundation
- Composition Roof
Interior Spaces
- 2,218 Sq Ft Home
- 1-Story Property
- Built-In Desk
- Crown Molding
- Beamed Ceilings
- Cathedral Ceiling
- Ceiling Fan
- 1 Fireplace
- Electric Dryer Hookup
Kitchen
- Stove
- Dishwasher
- Tile Countertops
- Disposal
Flooring
- Carpet
- Tile
- Vinyl Plank
Bedrooms and Bathrooms
- 4 Bedrooms
- Dual Closets
- Walk-In Closet
- 2 Full Bathrooms
- Soaking Tub
- Spa Bath
- Separate Shower
Home Security
- Burglar Security System
- Fire and Smoke Detector
Parking
- Garage
- Garage Door Opener
Outdoor Features
- Spa
- Open Patio
- Exterior Lighting
- Porch
Schools
- J W Faulk Elementary School
- Acadian Middle School
- Northside High School
Utilities
- Central Heating and Cooling System
- Cable TV Available
Community Details
- Garden District Subdivision
Listing and Financial Details
- Tax Lot 30
Ownership History
Purchase Details
Home Financials for this Owner
Home Financials are based on the most recent Mortgage that was taken out on this home.Purchase Details
Home Financials for this Owner
Home Financials are based on the most recent Mortgage that was taken out on this home.Similar Homes in Lafayette, LA
Home Values in the Area
Average Home Value in this Area
Purchase History
| Date | Buyer | Sale Price | Title Company |
|---|---|---|---|
| Coleman Romy Delise | $258,000 | None Available | |
| Jordan Troy James | $200,000 | None Available |
Mortgage History
| Date | Status | Borrower | Loan Amount |
|---|---|---|---|
| Previous Owner | Jordan Troy James | $182,700 | |
| Previous Owner | Jordan Troy James | $198,750 | |
| Previous Owner | Jordan Troy James | $200,000 | |
| Previous Owner | Sharlow Mary Jeanell | $119,800 |
Property History
| Date | Event | Price | Change | Sq Ft Price |
|---|---|---|---|---|
| 02/19/2021 02/19/21 | Sold | -- | -- | -- |
| 02/01/2021 02/01/21 | Pending | -- | -- | -- |
| 12/15/2020 12/15/20 | For Sale | $274,900 | -- | $124 / Sq Ft |
Tax History Compared to Growth
Tax History
| Year | Tax Paid | Tax Assessment Tax Assessment Total Assessment is a certain percentage of the fair market value that is determined by local assessors to be the total taxable value of land and additions on the property. | Land | Improvement |
|---|---|---|---|---|
| 2024 | $1,953 | $24,745 | $3,671 | $21,074 |
| 2023 | $1,953 | $22,533 | $3,671 | $18,862 |
| 2022 | $2,358 | $22,533 | $3,671 | $18,862 |
| 2021 | $2,366 | $22,533 | $3,671 | $18,862 |
| 2020 | $1,944 | $18,580 | $3,550 | $15,030 |
| 2019 | $913 | $18,580 | $3,550 | $15,030 |
| 2018 | $1,264 | $18,580 | $3,550 | $15,030 |
| 2017 | $1,263 | $18,580 | $3,550 | $15,030 |
| 2015 | $1,256 | $18,520 | $3,550 | $14,970 |
| 2013 | -- | $18,520 | $3,550 | $14,970 |
Agents Affiliated with this Home
-
M
Seller's Agent in 2021
Marlarie Johnson
Keller Williams Realty Acadiana
-
B
Buyer's Agent in 2021
Beverly Schilling
Coldwell Banker Pelican R.E.
Map
Source: REALTOR® Association of Acadiana
MLS Number: 20010949
APN: 6081312
- 202 N Anita St
- 1921 E Willow St
- 113 Melissa St
- 311 Grossie Dr
- 204 White Pine Dr
- 318 White Pine Dr
- 317 White Pine Dr
- 316 White Pine Dr
- 315 White Pine Dr
- 309 White Pine Dr
- 313 White Pine Dr
- 314 White Pine Dr
- 312 White Pine Dr
- 311 White Pine Dr
- 306 White Pine Dr
- 310 White Pine Dr
- 208 Marathon Dr
- 422 Starlight Dr
- 205 Rue Viansa
- 202 Norman Dr
- 101 Touraine Cir
- 103 Touraine Cir
- 100 Touraine Cir
- 206 N Anita St
- 102 Upperline Ave
- 102 Touraine Cir
- 104 Upperline Ave
- 104 Touraine Cir
- 100 Upperline Ave
- 106 Touraine Cir
- 200 N Anita St
- 108 Upperline Ave
- 201 N Anita St
- 203 N Anita St
- 300 N Anita St
- 110 Touraine Cir
- 103 Upperline Ave
- 105 Upperline Ave
- 112 N Anita St
- 205 N Anita St
