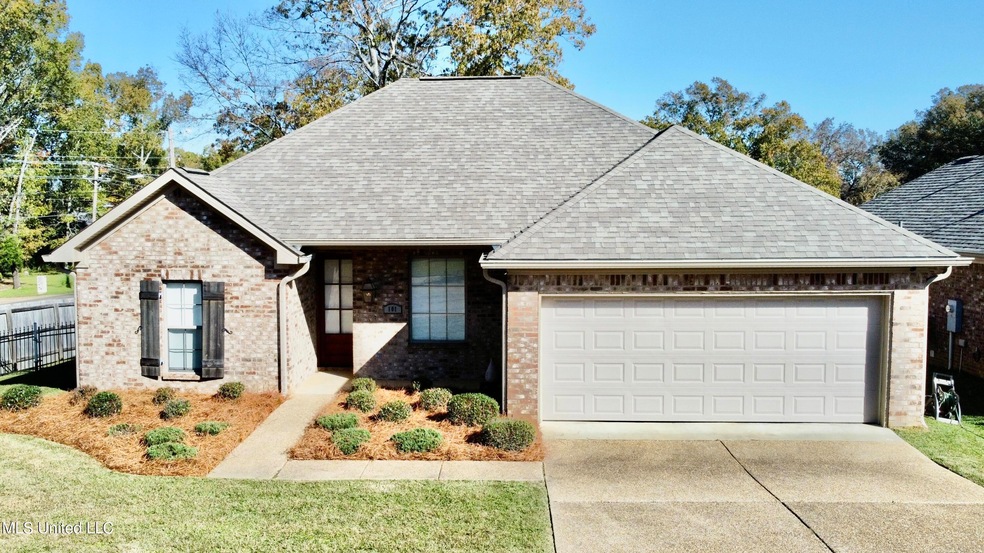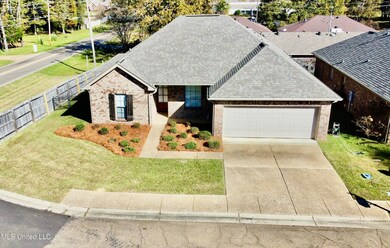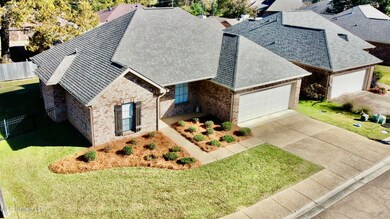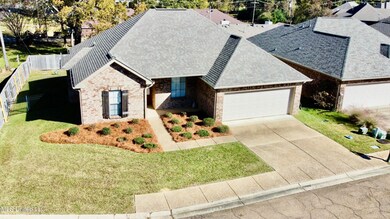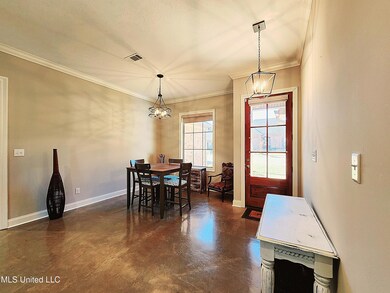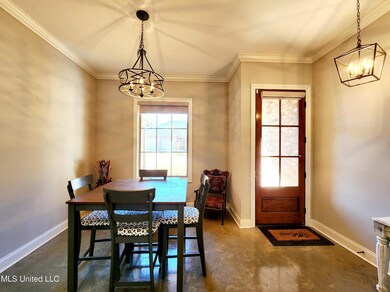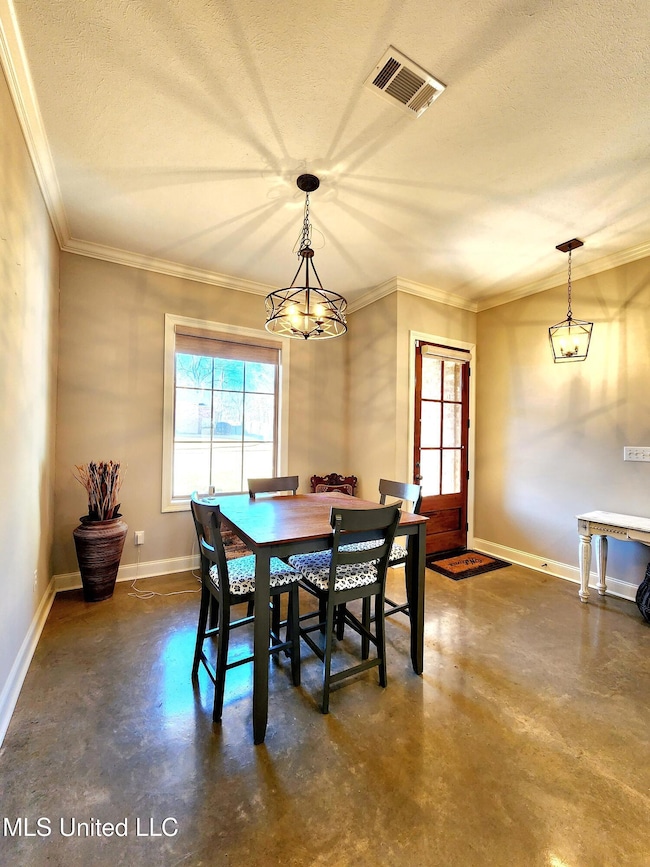
101 Trace Wood Cove Clinton, MS 39056
Highlights
- Traditional Architecture
- Corner Lot
- Granite Countertops
- Clinton Park Elementary School Rated A
- High Ceiling
- Porch
About This Home
As of March 2025Welcome to your dream home in the heart of Clinton, Mississippi! This like-new, one-level 3-bedroom, 2-bathroom gem is nestled in a highly desirable neighborhood known for its top-rated schools. The home features a thoughtful split floor plan, offering privacy for the primary suite while maintaining an open and inviting layout perfect for family living. Step outside to a fully fenced backyard, providing both privacy and a safe space for kids or pets to play. Conveniently located just minutes from shopping, dining, and schools, this property perfectly blends comfort and convenience. Don't miss your chance to make this stunning home yours!
Last Agent to Sell the Property
Southern Magnolia's Realty License #B23165 Listed on: 01/01/2025
Home Details
Home Type
- Single Family
Est. Annual Taxes
- $1,939
Year Built
- Built in 2017
Lot Details
- 8,276 Sq Ft Lot
- Back Yard Fenced
- Corner Lot
HOA Fees
- $43 Monthly HOA Fees
Parking
- 2 Car Attached Garage
- Front Facing Garage
Home Design
- Traditional Architecture
- Brick Exterior Construction
- Slab Foundation
- Architectural Shingle Roof
Interior Spaces
- 1,552 Sq Ft Home
- 1-Story Property
- High Ceiling
- Ceiling Fan
- Gas Fireplace
- Double Pane Windows
- Window Treatments
- Living Room with Fireplace
- Concrete Flooring
Kitchen
- Electric Oven
- Gas Cooktop
- Recirculated Exhaust Fan
- Microwave
- Dishwasher
- Granite Countertops
Bedrooms and Bathrooms
- 3 Bedrooms
- Split Bedroom Floorplan
- Walk-In Closet
- 2 Full Bathrooms
- Double Vanity
- Separate Shower
Laundry
- Laundry Room
- Laundry on main level
Outdoor Features
- Rain Gutters
- Porch
Schools
- Clinton Park Elm Elementary School
- Clinton Middle School
- Clinton High School
Utilities
- Cooling System Powered By Gas
- Central Heating and Cooling System
- Natural Gas Connected
- Tankless Water Heater
- Gas Water Heater
Community Details
- Association fees include management
- Trace Wood Subdivision
- The community has rules related to covenants, conditions, and restrictions
Listing and Financial Details
- Assessor Parcel Number 2860-0835-241
Ownership History
Purchase Details
Home Financials for this Owner
Home Financials are based on the most recent Mortgage that was taken out on this home.Similar Homes in Clinton, MS
Home Values in the Area
Average Home Value in this Area
Purchase History
| Date | Type | Sale Price | Title Company |
|---|---|---|---|
| Warranty Deed | -- | -- |
Mortgage History
| Date | Status | Loan Amount | Loan Type |
|---|---|---|---|
| Open | $183,139 | Purchase Money Mortgage | |
| Closed | $183,243 | Purchase Money Mortgage | |
| Closed | $185,478 | FHA | |
| Previous Owner | $138,506 | Stand Alone Refi Refinance Of Original Loan |
Property History
| Date | Event | Price | Change | Sq Ft Price |
|---|---|---|---|---|
| 03/28/2025 03/28/25 | Sold | -- | -- | -- |
| 02/24/2025 02/24/25 | Pending | -- | -- | -- |
| 02/19/2025 02/19/25 | Price Changed | $269,900 | -1.9% | $174 / Sq Ft |
| 01/01/2025 01/01/25 | For Sale | $275,000 | +44.8% | $177 / Sq Ft |
| 04/30/2018 04/30/18 | Sold | -- | -- | -- |
| 04/27/2018 04/27/18 | Pending | -- | -- | -- |
| 01/10/2018 01/10/18 | For Sale | $189,900 | -- | $122 / Sq Ft |
Tax History Compared to Growth
Tax History
| Year | Tax Paid | Tax Assessment Tax Assessment Total Assessment is a certain percentage of the fair market value that is determined by local assessors to be the total taxable value of land and additions on the property. | Land | Improvement |
|---|---|---|---|---|
| 2024 | $1,961 | $14,727 | $3,000 | $11,727 |
| 2023 | $1,961 | $14,727 | $3,000 | $11,727 |
| 2022 | $2,239 | $14,727 | $3,000 | $11,727 |
| 2021 | $1,939 | $14,727 | $3,000 | $11,727 |
| 2020 | $1,889 | $14,504 | $3,000 | $11,504 |
| 2019 | $1,934 | $14,504 | $3,000 | $11,504 |
| 2018 | $693 | $4,500 | $4,500 | $0 |
| 2017 | $667 | $4,500 | $4,500 | $0 |
| 2016 | $667 | $4,500 | $4,500 | $0 |
| 2015 | $332 | $2,250 | $2,250 | $0 |
| 2014 | $332 | $2,250 | $2,250 | $0 |
Agents Affiliated with this Home
-
Suzanne Foster

Seller's Agent in 2025
Suzanne Foster
Southern Magnolia's Realty
(704) 724-8100
4 in this area
98 Total Sales
-
Loretta Martello

Buyer's Agent in 2025
Loretta Martello
Front Gate Realty LLC
(601) 473-9536
6 in this area
97 Total Sales
-
L
Seller's Agent in 2018
Laci Pittman
Century 21 Prestige
-
T
Seller Co-Listing Agent in 2018
Tronnie Lacy
Century 21 Prestige
-
L
Buyer's Agent in 2018
Lisa Myrick
Simply Realty
Map
Source: MLS United
MLS Number: 4099790
APN: 2860-0835-241
- 18 Shore Dr
- 1505 Rosemont Dr
- 77 Shore Dr
- 1201 Manchester Dr
- 1008 Normandy Dr
- 8 Ridgeway Place
- 22 Parkview Rd
- 1000 E Northside Dr
- 1005 Tanglewood Dr
- 1206 Shady Glen Dr
- 800 Longwood Place
- 906 Wildwood Dr
- 908 Live Oak Dr
- 603 Herndon Hill
- 1006 Arlington St
- 104 Warrior Ln
- 1512 Arlington St
- 0 Huntcliff Way
- 901 Post Rd
- 1224 Cliffdale Dr
