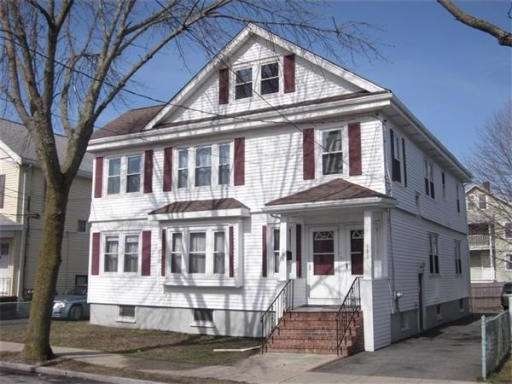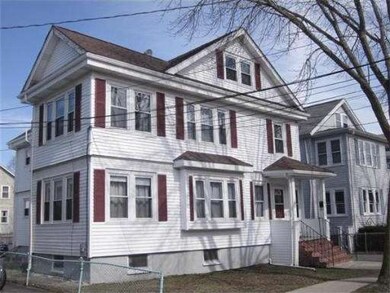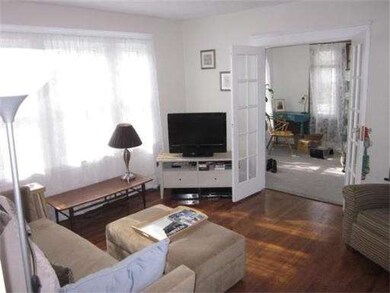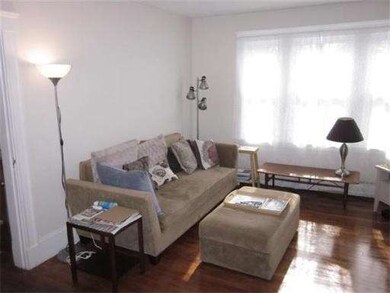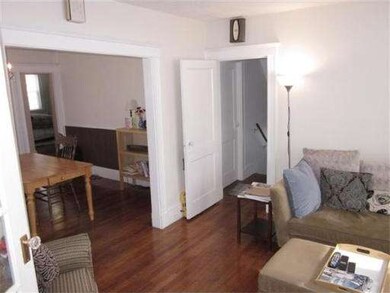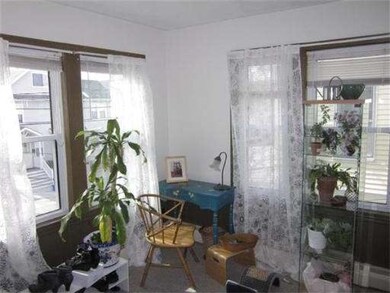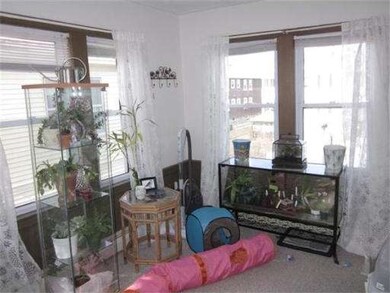
101 Varnum St Unit 103 Arlington, MA 02474
East Arlington NeighborhoodAbout This Home
As of May 2020Classic, sunny 9 room, 3 bed condo on 2nd & 3rd floors of two family home. Property features updated kitchen and bath, formal dining room, huge family room, sunroom, hardwood floors, new windows, gas cooking and heat, new porch and basement laundry & storage area. Located in desirable East Arlington neighborhood, close to Mass Ave, shops and businesses, public transportation, Hardy School, Bike Path and major routes. Offers if any, to be reviewed Tuesday (3/19) at 6:00PM. Call Agent for details.
Property Details
Home Type
Condominium
Est. Annual Taxes
$10,233
Year Built
1926
Lot Details
0
Listing Details
- Unit Level: 2
- Unit Placement: Top/Penthouse
- Special Features: None
- Property Sub Type: Condos
- Year Built: 1926
Interior Features
- Has Basement: Yes
- Number of Rooms: 9
- Amenities: Public Transportation, Shopping, Park, Walk/Jog Trails, Bike Path, Highway Access, Public School, T-Station
- Electric: Circuit Breakers, 100 Amps
- Energy: Insulated Windows, Insulated Doors, Prog. Thermostat
- Flooring: Vinyl, Wall to Wall Carpet, Hardwood
- Interior Amenities: Cable Available, Walk-up Attic, French Doors
- Bedroom 2: Second Floor, 10X12
- Bedroom 3: Third Floor, 15X17
- Bathroom #1: Second Floor, 6X9
- Bathroom #2: Basement
- Kitchen: Second Floor, 12X10
- Laundry Room: Basement
- Living Room: Second Floor, 13X13
- Master Bedroom: Second Floor, 11X12
- Master Bedroom Description: Closet, Flooring - Hardwood
- Dining Room: Second Floor, 12X11
- Family Room: Third Floor, 15X26
Exterior Features
- Construction: Frame
- Exterior: Vinyl
- Exterior Unit Features: Porch - Enclosed, Storage Shed, Fenced Yard, Screens, Gutters
Garage/Parking
- Parking: Off-Street, Paved Driveway
- Parking Spaces: 2
Utilities
- Heat Zones: 2
- Hot Water: Natural Gas, Tank
- Utility Connections: for Gas Range, Washer Hookup
Condo/Co-op/Association
- Management: Owner Association
- No Units: 2
- Unit Building: 101
Ownership History
Purchase Details
Home Financials for this Owner
Home Financials are based on the most recent Mortgage that was taken out on this home.Purchase Details
Home Financials for this Owner
Home Financials are based on the most recent Mortgage that was taken out on this home.Similar Homes in Arlington, MA
Home Values in the Area
Average Home Value in this Area
Purchase History
| Date | Type | Sale Price | Title Company |
|---|---|---|---|
| Condominium Deed | $900,000 | None Available | |
| Deed | $419,900 | -- | |
| Deed | $419,900 | -- |
Mortgage History
| Date | Status | Loan Amount | Loan Type |
|---|---|---|---|
| Open | $100,000 | Credit Line Revolving | |
| Open | $550,000 | Stand Alone Refi Refinance Of Original Loan | |
| Previous Owner | $720,000 | Purchase Money Mortgage | |
| Previous Owner | $335,920 | New Conventional |
Property History
| Date | Event | Price | Change | Sq Ft Price |
|---|---|---|---|---|
| 05/29/2020 05/29/20 | Sold | $900,000 | +12.6% | $455 / Sq Ft |
| 03/10/2020 03/10/20 | Pending | -- | -- | -- |
| 03/05/2020 03/05/20 | For Sale | $799,000 | +90.3% | $404 / Sq Ft |
| 06/21/2013 06/21/13 | Sold | $419,900 | 0.0% | $200 / Sq Ft |
| 05/20/2013 05/20/13 | Pending | -- | -- | -- |
| 03/15/2013 03/15/13 | For Sale | $419,900 | -- | $200 / Sq Ft |
Tax History Compared to Growth
Tax History
| Year | Tax Paid | Tax Assessment Tax Assessment Total Assessment is a certain percentage of the fair market value that is determined by local assessors to be the total taxable value of land and additions on the property. | Land | Improvement |
|---|---|---|---|---|
| 2025 | $10,233 | $950,100 | $0 | $950,100 |
| 2024 | $9,643 | $910,600 | $0 | $910,600 |
| 2023 | $9,854 | $879,000 | $0 | $879,000 |
| 2022 | $9,753 | $854,000 | $0 | $854,000 |
| 2021 | $8,952 | $789,400 | $0 | $789,400 |
| 2020 | $6,974 | $630,600 | $0 | $630,600 |
| 2019 | $6,252 | $555,200 | $0 | $555,200 |
| 2018 | $5,978 | $492,800 | $0 | $492,800 |
| 2017 | $5,658 | $450,500 | $0 | $450,500 |
| 2016 | $5,766 | $450,500 | $0 | $450,500 |
| 2015 | $5,656 | $417,400 | $0 | $417,400 |
Agents Affiliated with this Home
-
Brian and Diana Segool
B
Seller's Agent in 2020
Brian and Diana Segool
Gibson Sotheby's International Realty
8 in this area
118 Total Sales
-
Hollis Donaldson

Buyer's Agent in 2020
Hollis Donaldson
Coldwell Banker Realty - Cambridge
(617) 230-4888
2 in this area
47 Total Sales
-
Gerry Paone
G
Seller's Agent in 2013
Gerry Paone
StartPoint Realty
(617) 480-8276
7 Total Sales
-
Andrea Rizzitano

Buyer's Agent in 2013
Andrea Rizzitano
Marie Perkins Real Estate
(339) 222-8300
19 Total Sales
Map
Source: MLS Property Information Network (MLS PIN)
MLS Number: 71494501
APN: ARLI-000004A-000004-000101
- 86 Melrose St Unit 88
- 88 Melrose St Unit 88
- 58-60 Thorndike St Unit 60
- 24 Parker St Unit 24
- 17 Teel St Unit 1
- 34 Amsden St Unit 2
- 19 Winter St
- 18 Hamilton Rd Unit 502
- 45 Grafton St
- 7 Newman St
- 27 Alewife Brook Pkwy
- 7 Richard Ave
- 5 Belknap St Unit 1
- 5 Belknap St Unit 2
- 5 Belknap St Unit 4
- 61 Colonial Dr
- 72-74 Grafton St Unit 2
- 112 Jackson St Unit 1
- 112 Jackson St
- 129 Harvey St
