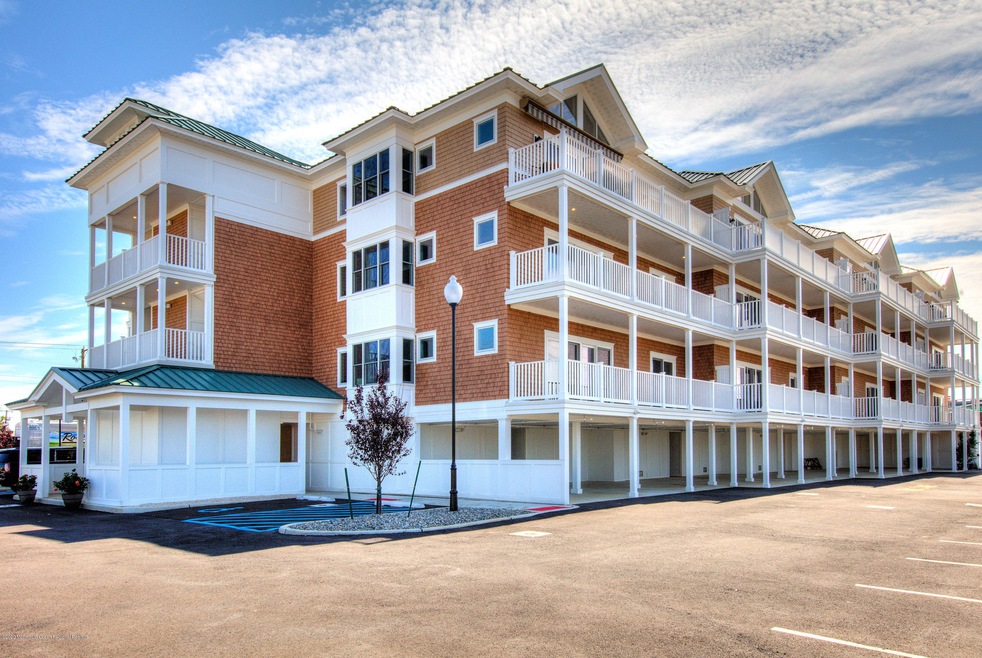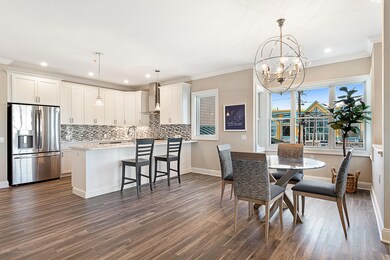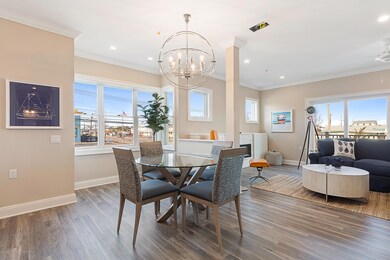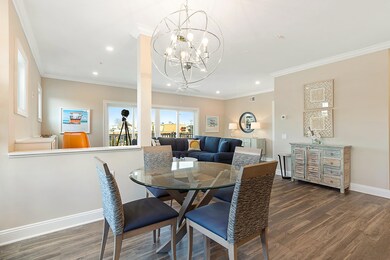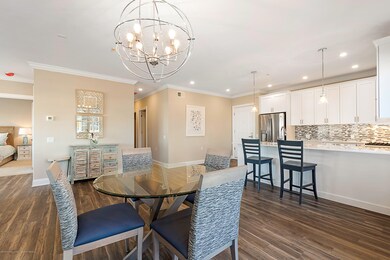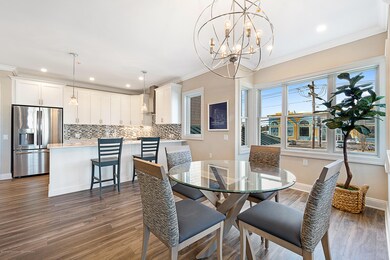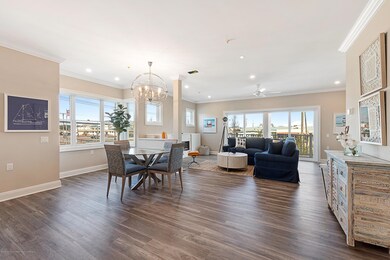
101 W 9th St Unit 202 Ship Bottom, NJ 08008
Long Beach Island NeighborhoodHighlights
- Heated Pool and Spa
- Bay View
- Clubhouse
- New Construction
- Bayside
- End Unit
About This Home
As of August 2021SECOND FLOOR WINDWARD UNIT #202 -The Arlington Beach Club rises magnificently above its neighbors to deliver spectacular views to each and every unit. There are two buildings, the north and the south buildings which consist of three stories over parking with four units per floor. Windward models are situated on the east and west corner of each floor. Each unit will have an open floor plan consisting of 3 bedrooms, 2 bathrooms, living and dining areas, as well as a 200 square-foot private deck. Designated parking and 10 x 15 private storage units are included with each unit. GE Stainless Steel Appliances, Quartz Counters and upgraded finishes throughout. Outdoor amenities include an in-ground pool, hot tub, grills, tiki bar and women and mens locker rooms and showers.
Last Agent to Sell the Property
Caitlin Greve
Beach House Realty Listed on: 07/14/2020
Co-Listed By
Kevin Bergin
Beach House Realty
Last Buyer's Agent
NON MEMBER
VRI Homes
Property Details
Home Type
- Condominium
Est. Annual Taxes
- $6,542
Lot Details
- End Unit
- Fenced
- Landscaped
- Sprinkler System
HOA Fees
- $589 Monthly HOA Fees
Home Design
- New Construction
- Vinyl Siding
Interior Spaces
- 1,308 Sq Ft Home
- 1-Story Property
- Built-In Features
- Crown Molding
- Recessed Lighting
- Track Lighting
- Electric Fireplace
- ENERGY STAR Qualified Windows
- Bay Window
- Sliding Doors
- Storage
- Bay Views
Kitchen
- Breakfast Bar
- Gas Cooktop
- Stove
- Range Hood
- Microwave
- Dishwasher
- Kitchen Island
- Granite Countertops
- Disposal
Flooring
- Wall to Wall Carpet
- Linoleum
- Ceramic Tile
Bedrooms and Bathrooms
- 3 Bedrooms
- 2 Full Bathrooms
- Primary Bathroom includes a Walk-In Shower
Home Security
Parking
- 1 Parking Space
- Covered Parking
- Paved Parking
- Visitor Parking
- Assigned Parking
Pool
Outdoor Features
- Balcony
- Patio
- Exterior Lighting
- Outdoor Storage
- Outdoor Gas Grill
Schools
- Southern Reg Middle School
- Southern Reg High School
Utilities
- Central Air
- Heat Pump System
- Electric Water Heater
Additional Features
- Handicap Accessible
- Bayside
Listing and Financial Details
- Assessor Parcel Number 29-00105-0000-00001-01-C.202
Community Details
Overview
- Front Yard Maintenance
- Association fees include trash, common area, exterior maint, lawn maintenance, mgmt fees, pool, sewer, snow removal, water
- 24 Units
- Windward
- On-Site Maintenance
Amenities
- Common Area
- Clubhouse
Recreation
- Community Pool
- Community Spa
- Snow Removal
Pet Policy
- Dogs Allowed
Security
- Resident Manager or Management On Site
- Storm Windows
- Storm Doors
Ownership History
Purchase Details
Home Financials for this Owner
Home Financials are based on the most recent Mortgage that was taken out on this home.Purchase Details
Home Financials for this Owner
Home Financials are based on the most recent Mortgage that was taken out on this home.Similar Homes in the area
Home Values in the Area
Average Home Value in this Area
Purchase History
| Date | Type | Sale Price | Title Company |
|---|---|---|---|
| Deed | $720,000 | American Abstract Agency Llc | |
| Condominium Deed | $595,000 | First American Title | |
| Bargain Sale Deed | $595,000 | First American Title |
Mortgage History
| Date | Status | Loan Amount | Loan Type |
|---|---|---|---|
| Open | $520,000 | New Conventional | |
| Previous Owner | $535,500 | New Conventional | |
| Previous Owner | $6,900,000 | Commercial |
Property History
| Date | Event | Price | Change | Sq Ft Price |
|---|---|---|---|---|
| 08/02/2021 08/02/21 | Sold | $720,000 | -4.0% | $554 / Sq Ft |
| 06/11/2021 06/11/21 | Pending | -- | -- | -- |
| 06/01/2021 06/01/21 | Price Changed | $749,900 | 0.0% | $577 / Sq Ft |
| 06/01/2021 06/01/21 | For Sale | $749,900 | +4.2% | $577 / Sq Ft |
| 04/07/2021 04/07/21 | Off Market | $720,000 | -- | -- |
| 03/16/2021 03/16/21 | Pending | -- | -- | -- |
| 03/10/2021 03/10/21 | For Sale | $729,900 | +22.7% | $561 / Sq Ft |
| 01/08/2021 01/08/21 | Sold | $595,000 | -2.3% | $455 / Sq Ft |
| 11/17/2020 11/17/20 | Pending | -- | -- | -- |
| 08/01/2020 08/01/20 | Price Changed | $609,000 | -1.6% | $466 / Sq Ft |
| 07/14/2020 07/14/20 | For Sale | $619,000 | -- | $473 / Sq Ft |
Tax History Compared to Growth
Tax History
| Year | Tax Paid | Tax Assessment Tax Assessment Total Assessment is a certain percentage of the fair market value that is determined by local assessors to be the total taxable value of land and additions on the property. | Land | Improvement |
|---|---|---|---|---|
| 2024 | $6,542 | $569,400 | $375,000 | $194,400 |
| 2023 | $6,030 | $569,400 | $375,000 | $194,400 |
| 2022 | $6,030 | $569,400 | $375,000 | $194,400 |
| 2021 | $5,950 | $569,400 | $375,000 | $194,400 |
| 2020 | $3,964 | $375,000 | $375,000 | $0 |
| 2019 | $1,190 | $112,500 | $112,500 | $0 |
Agents Affiliated with this Home
-
Raymond Procaccini Jr.

Seller's Agent in 2021
Raymond Procaccini Jr.
Oceanside Realty
(609) 618-2352
30 in this area
35 Total Sales
-
C
Seller's Agent in 2021
Caitlin Greve
Beach House Realty
-
K
Seller Co-Listing Agent in 2021
Kevin Bergin
Beach House Realty
-

Buyer's Agent in 2021
Darlene Dolan
Weichert Corporate
(201) 401-9195
-
N
Buyer's Agent in 2021
NON MEMBER
VRI Homes
-
N
Buyer's Agent in 2021
NON MEMBER MORR
NON MEMBER
Map
Source: MOREMLS (Monmouth Ocean Regional REALTORS®)
MLS Number: 22023627
APN: 29 00105-0000-00001- 01-C.202
- 10 E 11th St
- 203 W 7th St
- 605 Long Beach Blvd
- 125 E 8th St
- 401 Boulevard Unit 201
- 126 E 13th St
- 242 W 14th St
- 11 S 3rd St
- 339 W 11th St
- 379 W 8th St Unit 6
- 358 W 6th St
- 357 W 10th St
- 123 E 17th St Unit 2
- 1511 Barnegat Ave
- 28 Division Ave
- 111 W 18th St Unit 2
- 356 W 14th St
- 305 W 18th St
- 2 N 2nd St
- 237 N 3rd St
