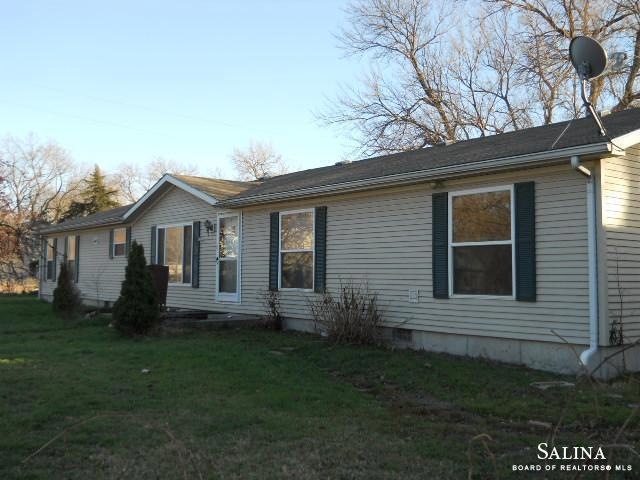Last list price
101 W Chestnut St Assaria, KS 67416
3
Beds
2
Baths
2,052
Sq Ft
0.39
Acres
About This Home
As of August 2014Nice newer double wide on large corner lot. Storm shelter. Open flr plan w/woodburning fireplace in living rm.
Ownership History
Date
Name
Owned For
Owner Type
Purchase Details
Closed on
Sep 28, 2023
Sold by
Sulsar Jeffrey and Sulsar Samantha
Bought by
Olson Tracy L
Total Days on Market
8
Current Estimated Value
Purchase Details
Listed on
Jan 31, 2013
Closed on
Feb 20, 2013
Sold by
Federal Home Loan Mortgage Corporation
Bought by
Dickerman Kenneth J and Dickerman Christina M
List Price
$31,900
Sold Price
$31,900
Purchase Details
Closed on
Nov 29, 2012
Sold by
Kochanowski Glen and Schiaffino Robyn L
Bought by
Jpmorgan Chase Bank Na and Federal Home Loan Corporation
Map
Home Details
Home Type
Single Family
Est. Annual Taxes
$1,059
Year Built
2001
Lot Details
0
Parking
3
Listing Details
- Property Sub Type: Mobile Home,Residential
- Prop. Type: Residential
- Lot Size Acres: 0.3903
- Lot Size: 100 x 170
- Co List Office Mls Id: 43
- Co List Office Phone: 785-827-3641
- Architectural Style: Ranch
- Carport Y N: No
- Garage Yn: Yes
- Year Built: 2001
- Kitchen Level: Main
- Special Features: None
Interior Features
- Has Basement: None
- Full Bathrooms: 2
- Total Bedrooms: 3
- Fireplace Features: One
- Fireplaces: 1
- Fireplace: Yes
- Flooring: Carpet, Vinyl
- Main Level Bedrooms: 3
- Window Features: Double Hung
- Room Bedroom2 Level: Main
- Bedroom/Bathroom Features: Two/More Full 4 Piece
- Dining Room Features: Formal, Kitchen/Dining Combo
- Living Room Living Room Level: Main
- Room Bedroom3 Area: 117
- Master Bedroom Master Bedroom Level: Main
- Room Bedroom2 Area: 156
- Room Living Room Area: 468
- Room Bedroom3 Level: Main
- Room Kitchen Area: 208
- Dining Room Dining Room Level: Main
- Master Bedroom Master Bedroom Width: 13
- Room Master Bedroom Area: 208
- Room Dining Room Area: 195
Exterior Features
- Construction Type: Frame, Vinyl Siding
- Roof: Composition
Garage/Parking
- Attached Garage: No
- Covered Parking Spaces: 3
- Garage Spaces: 3
- Parking Features: Detached
- Total Parking Spaces: 3
Utilities
- Laundry Features: First Floor
- Cooling: Electric
- Cooling Y N: Yes
- Heating: Central, Natural Gas, Forced Air
- Heating Yn: Yes
- Sewer: Public Sewer
- Water Source: Public
Condo/Co-op/Association
- Association: No
Lot Info
- Lot Size Sq Ft: 17001.468
- ResoLotSizeUnits: SquareFeet
Tax Info
- Tax Annual Amount: 356.36
Create a Home Valuation Report for This Property
The Home Valuation Report is an in-depth analysis detailing your home's value as well as a comparison with similar homes in the area
Home Values in the Area
Average Home Value in this Area
Purchase History
| Date | Type | Sale Price | Title Company |
|---|---|---|---|
| Warranty Deed | -- | Land Title | |
| Special Warranty Deed | $29,900 | Chicago Title, Servicelink D | |
| Sheriffs Deed | $70,000 | Continental Title |
Source: Public Records
Property History
| Date | Event | Price | Change | Sq Ft Price |
|---|---|---|---|---|
| 06/01/2021 06/01/21 | Off Market | -- | -- | -- |
| 06/01/2021 06/01/21 | Off Market | -- | -- | -- |
| 08/20/2014 08/20/14 | Sold | -- | -- | -- |
| 07/21/2014 07/21/14 | Pending | -- | -- | -- |
| 07/01/2014 07/01/14 | For Sale | $55,000 | +72.4% | $27 / Sq Ft |
| 03/11/2013 03/11/13 | Sold | -- | -- | -- |
| 02/09/2013 02/09/13 | Pending | -- | -- | -- |
| 01/31/2013 01/31/13 | For Sale | $31,900 | -- | $16 / Sq Ft |
Source: Great Plains MLS
Tax History
| Year | Tax Paid | Tax Assessment Tax Assessment Total Assessment is a certain percentage of the fair market value that is determined by local assessors to be the total taxable value of land and additions on the property. | Land | Improvement |
|---|---|---|---|---|
| 2024 | $1,059 | $11,926 | $611 | $11,315 |
| 2023 | $1,059 | $13,110 | $598 | $12,512 |
| 2022 | $1,239 | $13,213 | $914 | $12,299 |
| 2021 | $1,199 | $12,535 | $792 | $11,743 |
| 2020 | $993 | $10,338 | $792 | $9,546 |
| 2019 | $762 | $9,832 | $731 | $9,101 |
| 2018 | $849 | $8,834 | $585 | $8,249 |
| 2017 | $0 | $6,325 | $585 | $5,740 |
| 2016 | $0 | $6,325 | $585 | $5,740 |
| 2015 | -- | $6,325 | $622 | $5,703 |
| 2013 | -- | $0 | $0 | $0 |
Source: Public Records
Source: Great Plains MLS
MLS Number: 12188
APN: 187-26-0-40-11-001.00-0
Nearby Homes
- 460 E Kansas St
- 0000 Stockholm Estates Unit Phase One Block 3 Lo
- 0000 Stockholm Estates Unit Phase One Block 6 Lo
- 0000 Stockholm Estates Unit Phase One Block 4 Lo
- 0000 Stockholm Estates Unit Phase One Block 5 Lo
- 0000 Stockholm Estates Unit Phase One, Block 3,
- 0000 Stockholm Estates Unit Phase One, Block 6,
- 00000 Vasa Dr Unit Stockholm Estates, P
- 00000 Stockholm Estates Unit Phase 1, Block 6, Lo
- B6, L20 Stockholm Estates
- 419 Tomte Terrace
- 945 Lingonberry Ln
- P1 B6 L5 Stockholm Estates
- 00000 Swensson Rd
- B4 L2 Swensson Rd
- 419 Dala Dr
- 413 Dala Dr
- 00000 K-4
- B3 L21 Stockholm Estates
- B3 L20 Stockholm Estates
