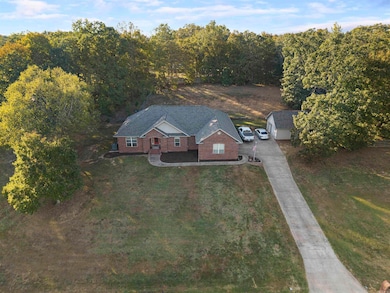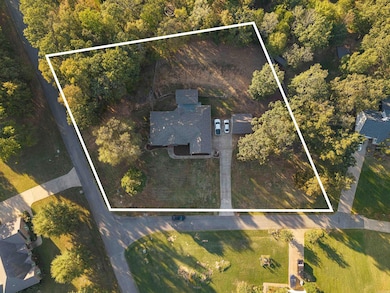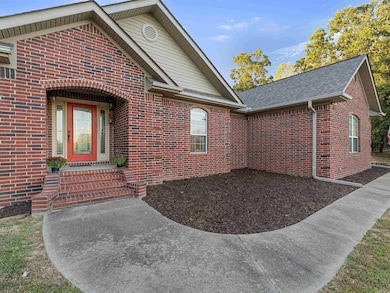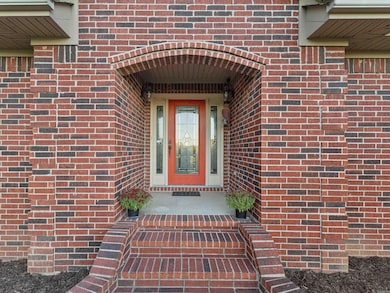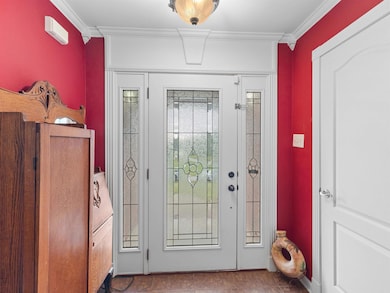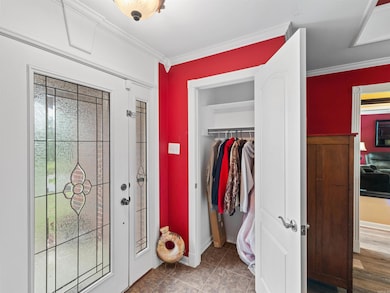Estimated payment $2,104/month
Highlights
- Lake View
- Whirlpool Bathtub
- Corner Lot
- Traditional Architecture
- Separate Formal Living Room
- Workshop
About This Home
A beautifully maintained home offering the perfect blend of comfort, space, & convenience. This 3-bed/2bath home sits on a peaceful corner lot with mature landscaping & curb appeal that invites you in. Inside, you’ll find an open & inviting floor plan with a spacious living area, abundant natural light, & tasteful finishes throughout. The kitchen is designed with functionality in mind, featuring ample cabinetry & counter space for cooking or entertaining. The primary suite provides a relaxing retreat with a private bath & generous closet space, while the additional bedrooms offer flexibility for family, guests, or a home office. Recent updates include: New water heater & (1) AC units 2023, new roof 2024, garbage disposal 2025, & new ALL electric range to be installed in late October. Moving outside, enjoy the fenced backyard with a covered grilling patio, ideal for gatherings or quiet evenings. A two-car garage with a "STEEL STORM SHELTER" plus a shop adds room for vehicles, hobbies, or storage. Nestled in a quiet neighborhood yet just minutes from schools, shopping, and dining, this home truly checks all the boxes. Schedule your private tour today! Agents see showing remarks
Home Details
Home Type
- Single Family
Est. Annual Taxes
- $1,805
Year Built
- Built in 2005
Lot Details
- 1.08 Acre Lot
- Wrought Iron Fence
- Wood Fence
- Corner Lot
- Lot Sloped Up
HOA Fees
- $8 Monthly HOA Fees
Home Design
- Traditional Architecture
- Slab Foundation
- Brick Frame
- Architectural Shingle Roof
- Metal Siding
Interior Spaces
- 2,239 Sq Ft Home
- 1-Story Property
- Sheet Rock Walls or Ceilings
- Ceiling Fan
- Self Contained Fireplace Unit Or Insert
- Gas Log Fireplace
- Insulated Windows
- Insulated Doors
- Family Room
- Separate Formal Living Room
- Combination Kitchen and Dining Room
- Workshop
- Lake Views
Kitchen
- Electric Range
- Plumbed For Ice Maker
- Dishwasher
- Ceramic Countertops
- Disposal
Flooring
- Laminate
- Tile
Bedrooms and Bathrooms
- 3 Bedrooms
- 2 Full Bathrooms
- Whirlpool Bathtub
- Walk-in Shower
Laundry
- Laundry Room
- Washer and Electric Dryer Hookup
Home Security
- Home Security System
- Fire and Smoke Detector
Parking
- 3 Car Garage
- Side or Rear Entrance to Parking
Outdoor Features
- Patio
- Storm Cellar or Shelter
Utilities
- Central Heating and Cooling System
- Underground Utilities
- Gas Water Heater
- Septic System
- Phone Available
- Satellite Dish
- Cable TV Available
- TV Antenna
Listing and Financial Details
- Home warranty included in the sale of the property
- Assessor Parcel Number 002-00410-509-B
Map
Tax History
| Year | Tax Paid | Tax Assessment Tax Assessment Total Assessment is a certain percentage of the fair market value that is determined by local assessors to be the total taxable value of land and additions on the property. | Land | Improvement |
|---|---|---|---|---|
| 2025 | $1,805 | $44,340 | $6,750 | $37,590 |
| 2024 | $1,805 | $44,340 | $6,750 | $37,590 |
| 2023 | $1,845 | $44,340 | $6,750 | $37,590 |
| 2022 | $1,845 | $44,340 | $6,750 | $37,590 |
| 2021 | $1,845 | $44,340 | $6,750 | $37,590 |
| 2020 | $1,717 | $41,210 | $4,500 | $36,710 |
| 2019 | $1,717 | $41,210 | $4,500 | $36,710 |
| 2018 | $1,717 | $41,210 | $4,500 | $36,710 |
| 2017 | $1,677 | $41,210 | $4,500 | $36,710 |
| 2016 | $1,677 | $41,210 | $4,500 | $36,710 |
| 2015 | $1,600 | $39,310 | $4,000 | $35,310 |
| 2014 | $1,600 | $39,310 | $4,000 | $35,310 |
Property History
| Date | Event | Price | List to Sale | Price per Sq Ft | Prior Sale |
|---|---|---|---|---|---|
| 01/01/2026 01/01/26 | Price Changed | $378,900 | -2.6% | $169 / Sq Ft | |
| 10/17/2025 10/17/25 | For Sale | $388,900 | +90.6% | $174 / Sq Ft | |
| 05/29/2015 05/29/15 | Sold | $204,000 | -5.1% | $91 / Sq Ft | View Prior Sale |
| 04/29/2015 04/29/15 | Pending | -- | -- | -- | |
| 04/20/2015 04/20/15 | For Sale | $214,900 | -- | $96 / Sq Ft |
Purchase History
| Date | Type | Sale Price | Title Company |
|---|---|---|---|
| Warranty Deed | $7,000 | -- | |
| Trustee Deed | -- | -- | |
| Warranty Deed | -- | -- | |
| Deed | -- | -- |
Source: Cooperative Arkansas REALTORS® MLS
MLS Number: 25041968
APN: 002-00410-509-B
- Tract 4 Artesia Ln
- Tract 11 Artesia Ln
- Tract 9 Artesia Ln
- Lot 16 & 17 Autumn Ln
- 311 Dugger Rd
- 271 Dugger Rd
- 729 Swinging Bridge Rd
- 235 Dugger Rd
- 359 Swinging Bridge Rd
- 233 Michelle Dr
- 231 Michelle Dr
- 229 Michelle Dr
- 228 Michelle Dr
- 101 Barton St
- 224 Michelle Dr
- 223 Michelle Dr
- 221 Michelle Dr
- 220 Michelle Dr
- 218 Michelle Dr
- 219 Michelle Dr
- 116 Highway 64 W
- 137 Hayden Dr
- 100 Crestwood Dr
- 201 E Dewitt Henry Dr
- 507 E Mississippi St
- 43 Bud Grimes Rd
- 29 Mattie Lene Dr
- 8 Helen St
- 12 Gold Meadows Loop
- 1613 Moon Rd
- 480 Moonlight Cove
- 440 Moonlight Cove
- 64 Black Oak Cir
- 18 Bobby Eugene Dr
- 942 Pinehurst Loop
- 504 S Pool St
- 10 Patti Cove
- 12 Lauren Cove
- 11 Lakeview Ln
- 183 Charles Dr
Ask me questions while you tour the home.

