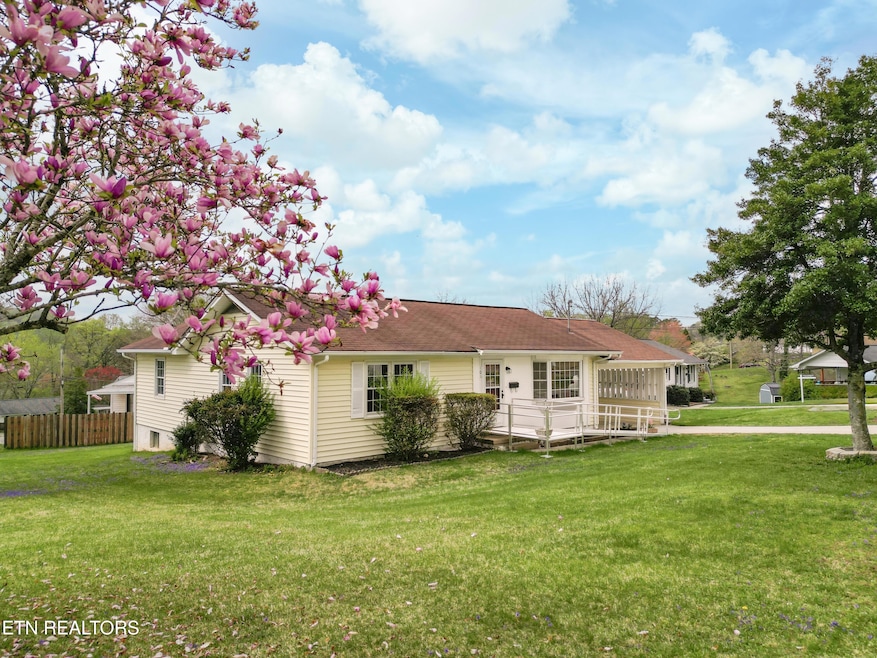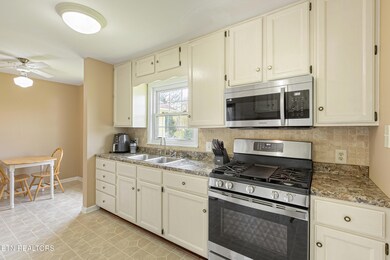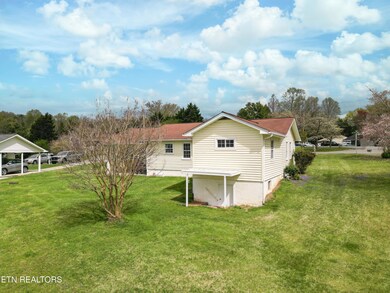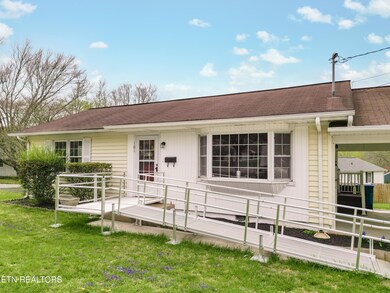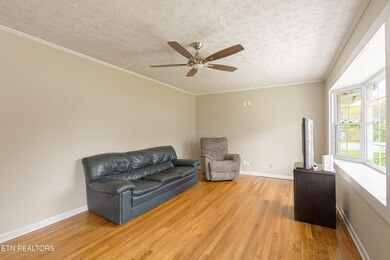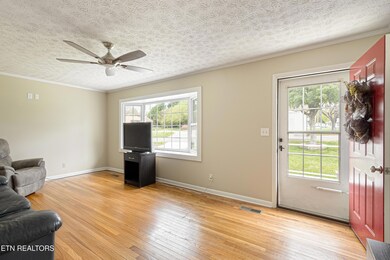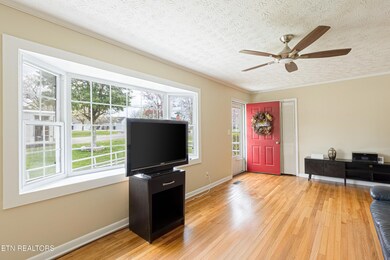
101 W Sheridan Place Oak Ridge, TN 37830
Highlights
- Traditional Architecture
- Wood Flooring
- No HOA
- Linden Elementary Rated A
- Corner Lot
- Breakfast Room
About This Home
As of July 2025Step into this warm and welcoming single-story ranch located in the heart of Oak Ridge. This well-maintained home offers 3 generously sized bedrooms and 1 full bathroom, thoughtfully updated to include a brand-new handicap-accessible walk-in shower for added comfort and convenience. Also has new gas range and microwave!
The spacious living area is filled with natural light—perfect for both relaxing evenings and entertaining guests. The kitchen features a cozy dining area and is connected to a functional laundry space that makes everyday living easy.
Beautiful hardwood floors run throughout most of the home, complemented by fresh interior paint that creates a clean, inviting atmosphere. For those needing easy access, a newly added ramp at the entrance ensures smooth entry.
Situated on a desirable corner lot, the property also includes a 16x16 unfinished basement—ideal for storage or future expansion.
This move-in-ready home blends charm, comfort, and practicality. Schedule your private showing today and see all the possibilities this lovely property has to offer!
Last Agent to Sell the Property
Crye-Leike Realtors, Tellico Village License #023106 Listed on: 06/06/2025

Home Details
Home Type
- Single Family
Est. Annual Taxes
- $1,146
Year Built
- Built in 1954
Lot Details
- 0.32 Acre Lot
- Corner Lot
- Level Lot
Home Design
- Traditional Architecture
- Frame Construction
- Vinyl Siding
Interior Spaces
- 1,136 Sq Ft Home
- Vinyl Clad Windows
- Insulated Windows
- Breakfast Room
- Storage
- Washer and Dryer Hookup
- Unfinished Basement
- Crawl Space
- Fire and Smoke Detector
Kitchen
- Eat-In Kitchen
- Range
Flooring
- Wood
- Carpet
- Vinyl
Bedrooms and Bathrooms
- 3 Bedrooms
- 1 Full Bathroom
- Walk-in Shower
Parking
- 1 Carport Space
- 1 Car Parking Space
Utilities
- Zoned Heating and Cooling System
- Heat Pump System
Additional Features
- Handicap Accessible
- Outdoor Gas Grill
Community Details
- No Home Owners Association
Listing and Financial Details
- Property Available on 6/6/25
- Assessor Parcel Number 105A A 013.00
Ownership History
Purchase Details
Home Financials for this Owner
Home Financials are based on the most recent Mortgage that was taken out on this home.Purchase Details
Home Financials for this Owner
Home Financials are based on the most recent Mortgage that was taken out on this home.Purchase Details
Similar Homes in Oak Ridge, TN
Home Values in the Area
Average Home Value in this Area
Purchase History
| Date | Type | Sale Price | Title Company |
|---|---|---|---|
| Warranty Deed | $261,000 | Admiral Title Inc | |
| Warranty Deed | $255,000 | Realty Title & Escrow Services | |
| Warranty Deed | $80,300 | None Available |
Mortgage History
| Date | Status | Loan Amount | Loan Type |
|---|---|---|---|
| Open | $253,170 | New Conventional | |
| Previous Owner | $255,000 | VA | |
| Previous Owner | $66,500 | New Conventional |
Property History
| Date | Event | Price | Change | Sq Ft Price |
|---|---|---|---|---|
| 07/10/2025 07/10/25 | Sold | $261,000 | +1.2% | $230 / Sq Ft |
| 06/08/2025 06/08/25 | Pending | -- | -- | -- |
| 06/06/2025 06/06/25 | For Sale | $258,000 | +1.2% | $227 / Sq Ft |
| 10/21/2024 10/21/24 | Sold | $255,000 | -1.2% | $224 / Sq Ft |
| 09/20/2024 09/20/24 | Pending | -- | -- | -- |
| 09/11/2024 09/11/24 | For Sale | $258,000 | 0.0% | $227 / Sq Ft |
| 09/02/2024 09/02/24 | Pending | -- | -- | -- |
| 08/19/2024 08/19/24 | For Sale | $258,000 | -- | $227 / Sq Ft |
Tax History Compared to Growth
Tax History
| Year | Tax Paid | Tax Assessment Tax Assessment Total Assessment is a certain percentage of the fair market value that is determined by local assessors to be the total taxable value of land and additions on the property. | Land | Improvement |
|---|---|---|---|---|
| 2024 | $590 | $24,025 | $5,925 | $18,100 |
| 2023 | $577 | $24,025 | $0 | $0 |
| 2022 | $1,120 | $23,475 | $5,925 | $17,550 |
| 2021 | $1,120 | $23,475 | $5,925 | $17,550 |
| 2020 | $1,042 | $23,475 | $5,925 | $17,550 |
| 2019 | $1,067 | $20,300 | $5,050 | $15,250 |
| 2018 | $1,043 | $20,300 | $5,050 | $15,250 |
| 2017 | $1,039 | $20,300 | $5,050 | $15,250 |
| 2016 | $1,039 | $20,300 | $5,050 | $15,250 |
| 2015 | -- | $20,300 | $5,050 | $15,250 |
| 2014 | -- | $20,300 | $5,050 | $15,250 |
| 2013 | -- | $21,750 | $0 | $0 |
Agents Affiliated with this Home
-
David Scarbrough

Seller's Agent in 2025
David Scarbrough
Crye-Leike Realtors, Tellico Village
(865) 776-4162
3 in this area
28 Total Sales
-
Anita Vines-Scarbrough
A
Seller Co-Listing Agent in 2025
Anita Vines-Scarbrough
Crye-Leike Realtors South, Inc
(865) 482-5050
13 in this area
134 Total Sales
-
Connie McNamara

Buyer's Agent in 2025
Connie McNamara
Keller Williams West Knoxville
(865) 302-3302
1 in this area
351 Total Sales
-
Kristie Gurley
K
Seller's Agent in 2024
Kristie Gurley
Wallace
14 in this area
35 Total Sales
-
Chris Morin
C
Buyer's Agent in 2024
Chris Morin
Braun & Associates, Inc.
(541) 515-3653
1 in this area
1 Total Sale
Map
Source: East Tennessee REALTORS® MLS
MLS Number: 1303500
APN: 105A-A-013.00
- 128 Sheridan Cir
- 113 N Seneca Rd
- 122 Lancaster Rd
- 116 Lasalle Rd
- 383 Robertsville Rd
- 206 Bunker Ln
- 369 Robertsville Rd
- 115 Morgan Rd
- 119 Briar Rd
- 116 Jonathan Ln
- 117 Jonathan Ln
- 790 W Outer Dr
- 107 Jay Ln
- 761 W Outer Dr (Rental Portfolio)
- 206 Butler Rd
- 707 W Outer Dr
- 2210 Oak Ridge Turnpike
- 104 E Irving Ln
- 111 Old Evacuation Ln
- 104 Miramar Cir
