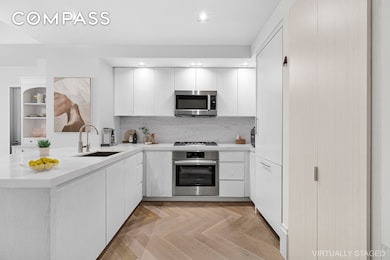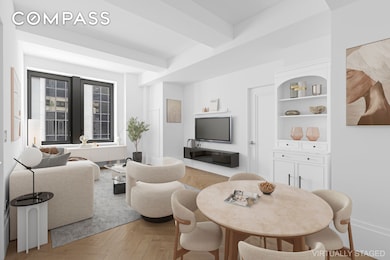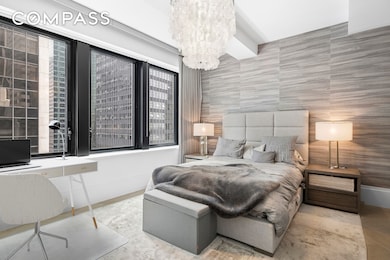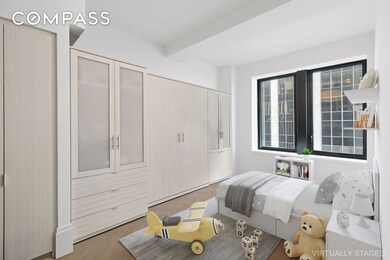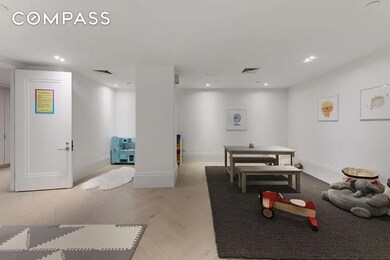
Estimated payment $11,015/month
Highlights
- Doorman
- 3-minute walk to Wall Street (2,3 Line)
- Rooftop Deck
- P.S. 343 The Peck Slip School Rated A
- Fitness Center
- 1-minute walk to Mannahatta Park
About This Home
Discover an exquisite living experience in the heart of Manhattan's prestigious Wall Street area with Residence 17A. This remarkable 1,103 SF 2-bedroom, 2-bathroom home is perched high above Wall Street, nestled in a re-imagined art-deco gem situated just one block from the East River. It offers a sophisticated blend of comfort and style, perfect for those who appreciate the finer things in life. The residence features a living space that exude a tone of subtle luxury, greeting you with bespoke entry and interior doors with inset panels, new oversized casement windows, wide-plank herringbone floors, 11-inch baseboards, and 9 foot 6 inch plus beamed ceilings. The sleek, modern kitchen is a culinary enthusiast's dream, featuring finely crafted white oak wood finished cabinetry, honed marble countertops, and a full suite of Bosch appliances with custom millwork paneling. Retreat to the tranquil master suite, featuring a spacious layout with a separate deep soaking tub and glass-enclosed shower in the luxurious en-suite bathroom. Additional highlights include private storage and a washer/dryer. California Walk in closet in primary bedroom. Enjoy exclusive access to a robust amenities package designed by visionary Dutch architect Piet Boon, including a rooftop terrace, training studio, resident lounge, and kid's playroom. Embrace the opportunity to own a piece of Manhattan's iconic skyline and make this exquisite residence your urban haven. Unit can be delivered furnished upon request. ** STORAGE UNIT INCLUDED WITH SALE** Inquire about rent to own options.
Property Details
Home Type
- Condominium
Est. Annual Taxes
- $28,383
Interior Spaces
- 1,103 Sq Ft Home
- City Views
Bedrooms and Bathrooms
- 2 Bedrooms
- Walk-In Closet
- 2 Full Bathrooms
Outdoor Features
- Rooftop Deck
Community Details
Overview
- Financial District Community
Amenities
- Doorman
- Laundry Facilities
- Elevator
Recreation
Pet Policy
- Pets Allowed
Map
About This Building
Home Values in the Area
Average Home Value in this Area
Tax History
| Year | Tax Paid | Tax Assessment Tax Assessment Total Assessment is a certain percentage of the fair market value that is determined by local assessors to be the total taxable value of land and additions on the property. | Land | Improvement |
|---|---|---|---|---|
| 2025 | $28,383 | $230,878 | $33,257 | $197,621 |
| 2024 | $28,383 | $227,028 | $33,257 | $193,771 |
| 2023 | $22,405 | $221,383 | $33,257 | $188,126 |
| 2022 | $21,483 | $222,757 | $33,257 | $189,500 |
| 2021 | $26,215 | $222,757 | $33,257 | $189,500 |
| 2020 | $23,344 | $246,722 | $33,257 | $213,465 |
| 2019 | $22,861 | $241,172 | $33,257 | $207,915 |
| 2018 | $28,305 | $232,745 | $33,257 | $199,488 |
| 2017 | $19,481 | $167,368 | $33,257 | $134,111 |
Property History
| Date | Event | Price | Change | Sq Ft Price |
|---|---|---|---|---|
| 08/24/2025 08/24/25 | For Sale | $1,600,000 | 0.0% | $1,451 / Sq Ft |
| 08/24/2025 08/24/25 | Off Market | $1,600,000 | -- | -- |
| 08/10/2025 08/10/25 | For Sale | $1,600,000 | 0.0% | $1,451 / Sq Ft |
| 08/10/2025 08/10/25 | Off Market | $1,600,000 | -- | -- |
| 08/03/2025 08/03/25 | For Sale | $1,600,000 | 0.0% | $1,451 / Sq Ft |
| 08/03/2025 08/03/25 | Off Market | $1,600,000 | -- | -- |
| 07/27/2025 07/27/25 | For Sale | $1,600,000 | 0.0% | $1,451 / Sq Ft |
| 07/27/2025 07/27/25 | Off Market | $1,600,000 | -- | -- |
| 07/16/2025 07/16/25 | For Sale | $1,600,000 | 0.0% | $1,451 / Sq Ft |
| 07/16/2025 07/16/25 | Off Market | $1,600,000 | -- | -- |
| 07/09/2025 07/09/25 | For Sale | $1,600,000 | 0.0% | $1,451 / Sq Ft |
| 07/09/2025 07/09/25 | Off Market | $1,600,000 | -- | -- |
| 07/02/2025 07/02/25 | For Sale | $1,600,000 | 0.0% | $1,451 / Sq Ft |
| 07/02/2025 07/02/25 | Off Market | $1,600,000 | -- | -- |
| 06/25/2025 06/25/25 | For Sale | $1,600,000 | 0.0% | $1,451 / Sq Ft |
| 06/25/2025 06/25/25 | Off Market | $1,600,000 | -- | -- |
| 06/13/2025 06/13/25 | For Sale | $1,600,000 | -- | $1,451 / Sq Ft |
Purchase History
| Date | Type | Sale Price | Title Company |
|---|---|---|---|
| Deed | $2,021,226 | -- |
Mortgage History
| Date | Status | Loan Amount | Loan Type |
|---|---|---|---|
| Open | $1,588,000 | Unknown | |
| Closed | $198,500 | Unknown |
Similar Homes in the area
Source: NY State MLS
MLS Number: 11517069
APN: 0033-1043
- 101 Wall St Unit 11C
- 101 Wall St Unit PH-A
- 75 Wall St Unit 28D
- 75 Wall St Unit 36MN
- 75 Wall St Unit 32R
- 75 Wall St Unit 37A
- 75 Wall St Unit 34K
- 75 Wall St Unit 29A
- 75 Wall St Unit 21NO
- 75 Wall St Unit 34C
- 75 Wall St Unit 25K
- 75 Wall St Unit 26J
- 75 Wall St Unit 36F
- 75 Wall St Unit 18FG
- 75 Wall St Unit PHD2
- 75 Wall St Unit PHL3
- 75 Wall St Unit 27J
- 75 Wall St Unit 24G
- 75 Wall St Unit 38J
- 75 Wall St Unit 25Q
- 95 Wall St
- 75 Wall St Unit 36A
- 75 Wall St Unit 18I
- 75 Wall St
- 75 Wall St Unit 27J
- 110 Wall St Unit FL12-ID278478P
- 75 Wall St Unit FL27-ID251
- 110 Wall St
- 120 Wall St Unit ID1019824P
- 120 Wall St Unit ID1019823P
- 120 Wall St Unit ID1019831P
- 120 Wall St Unit ID1019828P
- 130 Water St Unit 10H
- 130 Water St Unit 2-28
- 130 Water St Unit 9C
- 1 Wall Street Ct Unit 806
- 57 Wall St Unit 801
- 57 Wall St Unit 1915
- 63 Wall St Unit FL35-ID1971
- 63 Wall St Unit FL28-ID1970

