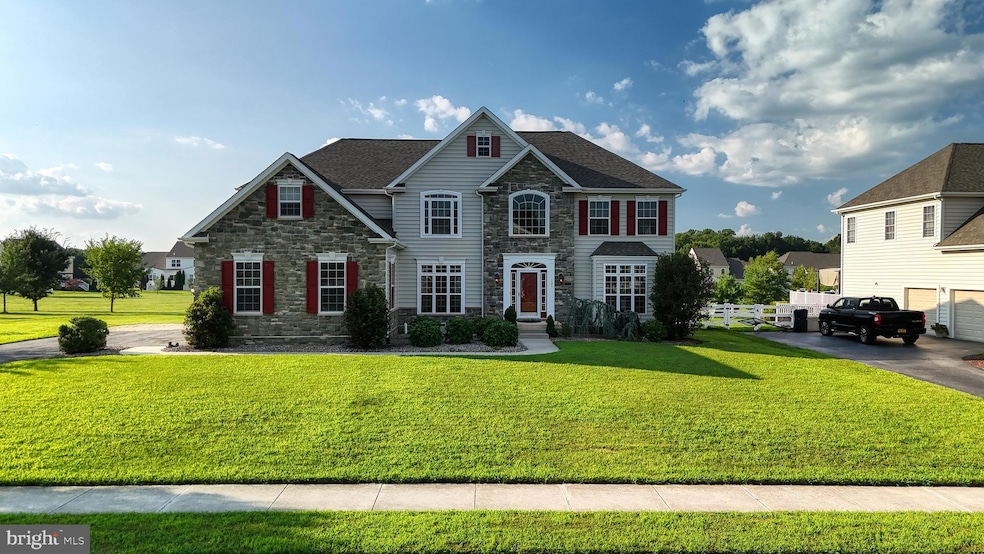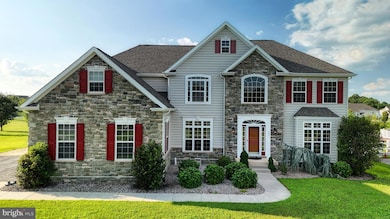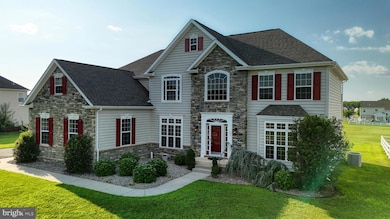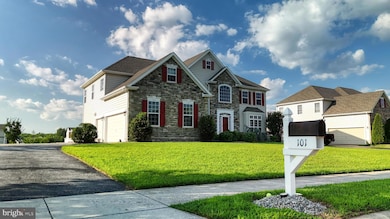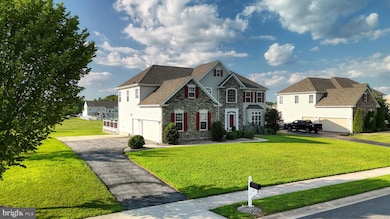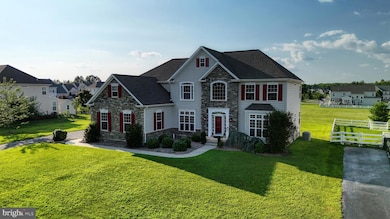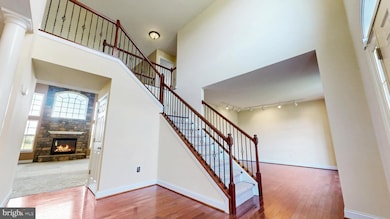101 Wedge Ct Townsend, DE 19734
Estimated payment $4,280/month
Highlights
- Colonial Architecture
- Recreation Room
- 1 Fireplace
- Old State Elementary School Rated A
- Wood Flooring
- Sun or Florida Room
About This Home
Nestled in the charming Goldsborough Farm community (in APPO School District), this exquisite Colonial-style home offers a perfect blend of comfort and elegance. Built in 2012, this residence boasts 4 spacious bedrooms and 2 full bathrooms, along with 2 convenient half baths, ensuring ample space for relaxation and privacy. Step inside to discover a warm and inviting interior featuring a harmonious mix of hardwood, ceramic tile, and plush carpeting. The heart of the home is the beautifully designed kitchen, complete with stainless steel appliances, granite counters, an island for casual dining, and a pantry for all your culinary needs. The Large Sun/Breakfast room is great for entertaining. Cozy up in the living room by the fireplace, or enjoy the convenience of a main-floor laundry area. The fully finished basement, with its walkout stairs, offers endless possibilities for recreation or additional living space. Outside, the property sits on a generous 0.34-acre lot, complemented by a side-entry attached garage and a paved driveway, providing both functionality and curb appeal. This home is not just a place to live; it’s a sanctuary where memories are made. Experience the perfect blend of modern amenities and classic charm in a community that feels like home. Don’t miss the opportunity to make this stunning property your own!
Listing Agent
(302) 351-5000 maggie@lnf.com Long & Foster Real Estate, Inc. License #R3-0018607 Listed on: 07/24/2025

Home Details
Home Type
- Single Family
Est. Annual Taxes
- $5,537
Year Built
- Built in 2012
Lot Details
- 0.34 Acre Lot
- Property is in excellent condition
HOA Fees
- $25 Monthly HOA Fees
Parking
- 2 Car Attached Garage
- Side Facing Garage
Home Design
- Colonial Architecture
- Poured Concrete
- Shingle Roof
- Stone Siding
- Vinyl Siding
- Concrete Perimeter Foundation
Interior Spaces
- 4,450 Sq Ft Home
- Property has 2 Levels
- Ceiling Fan
- 1 Fireplace
- Entrance Foyer
- Family Room
- Sitting Room
- Living Room
- Dining Room
- Home Office
- Recreation Room
- Sun or Florida Room
Kitchen
- Breakfast Area or Nook
- Electric Oven or Range
- Dishwasher
- Stainless Steel Appliances
- Kitchen Island
- Disposal
Flooring
- Wood
- Carpet
- Laminate
- Ceramic Tile
Bedrooms and Bathrooms
- 4 Bedrooms
Laundry
- Laundry Room
- Laundry on main level
- Electric Dryer
- Washer
Finished Basement
- Walk-Out Basement
- Exterior Basement Entry
Utilities
- Forced Air Heating and Cooling System
- Electric Water Heater
Community Details
- Fairways At Odessa N Subdivision
Listing and Financial Details
- Tax Lot 236
- Assessor Parcel Number 14-012.20-236
Map
Home Values in the Area
Average Home Value in this Area
Tax History
| Year | Tax Paid | Tax Assessment Tax Assessment Total Assessment is a certain percentage of the fair market value that is determined by local assessors to be the total taxable value of land and additions on the property. | Land | Improvement |
|---|---|---|---|---|
| 2024 | $6,019 | $139,300 | $8,900 | $130,400 |
| 2023 | $5,146 | $139,300 | $8,900 | $130,400 |
| 2022 | $5,154 | $139,300 | $8,900 | $130,400 |
| 2021 | $5,088 | $139,300 | $8,900 | $130,400 |
| 2020 | $5,018 | $139,300 | $8,900 | $130,400 |
| 2019 | $4,714 | $139,300 | $8,900 | $130,400 |
| 2018 | $50 | $139,300 | $8,900 | $130,400 |
| 2017 | $3,862 | $136,700 | $8,900 | $127,800 |
| 2016 | $3,862 | $136,700 | $8,900 | $127,800 |
| 2015 | $3,763 | $136,700 | $8,900 | $127,800 |
| 2014 | $3,760 | $136,700 | $8,900 | $127,800 |
Property History
| Date | Event | Price | List to Sale | Price per Sq Ft | Prior Sale |
|---|---|---|---|---|---|
| 12/24/2025 12/24/25 | Price Changed | $715,000 | +2.1% | $161 / Sq Ft | |
| 09/18/2025 09/18/25 | Price Changed | $699,999 | -3.4% | $157 / Sq Ft | |
| 09/10/2025 09/10/25 | Price Changed | $725,000 | -1.9% | $163 / Sq Ft | |
| 08/22/2025 08/22/25 | Price Changed | $739,000 | -1.5% | $166 / Sq Ft | |
| 07/24/2025 07/24/25 | For Sale | $750,000 | +92.3% | $169 / Sq Ft | |
| 06/30/2014 06/30/14 | Sold | $390,000 | -8.2% | $88 / Sq Ft | View Prior Sale |
| 05/28/2014 05/28/14 | Pending | -- | -- | -- | |
| 05/01/2014 05/01/14 | For Sale | $425,000 | -- | $96 / Sq Ft |
Purchase History
| Date | Type | Sale Price | Title Company |
|---|---|---|---|
| Deed | -- | Baird Mandalas Brockstedt Llc | |
| Deed | $390,000 | None Available |
Source: Bright MLS
MLS Number: DENC2086440
APN: 14-012.20-236
- 413 Janets Way
- 231 Camerton Ln
- 212 Case Rd
- 208 Case Rd
- 206 Case Rd
- 433 Wyatt Dr
- 202 Case Rd
- 195 Case Rd
- 286 Camerton Ln
- 1071 Robinson Rd Unit DELRAY PLAN
- 1069 Robinson Rd Unit PEMBROOK PLAN
- 1067 Robinson Rd Unit LAKELAND PLAN
- 1063 Robinson Rd Unit WHITFIELD PLAN
- 1065 Robinson Rd Unit WHITFIELD RANCH PLAN
- 1038 Fieldsboro Rd
- 220 Avonbridge Dr
- 1027 Robinson Rd
- 1143 Kayla Ln
- 1019 Robinson Rd
- 1020 Robinson Rd
- 214 Case Rd
- 1015 Robinson Rd
- 588 Gum Bush Rd
- 320 Main St Unit 1
- 211 Bonnybrook Rd
- 204 Beckington Ct
- 319 E Cochran St
- 303 E Green St
- 108 E Cochran St
- 1430 Carrick Ct
- 322 Caribou Ln
- 910 Janvier Ct
- 1239 Pimpernell Path
- 712 Wallasey Dr
- 410 N Ramunno Dr
- 1600 Lake Seymour Dr
- 312 Vincent Cir
- 138 Rosie Dr
- 310 Andrew Ct
- 114 Ridgemont Dr
