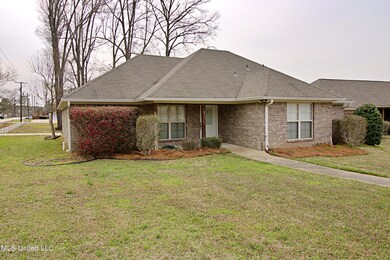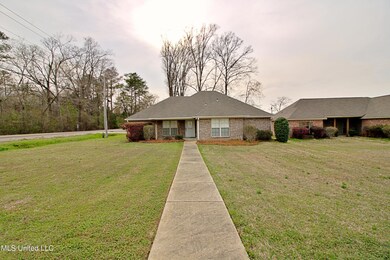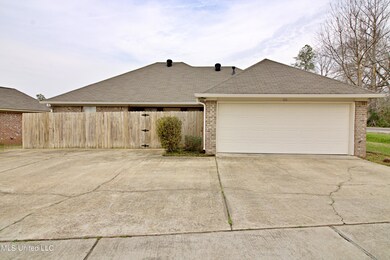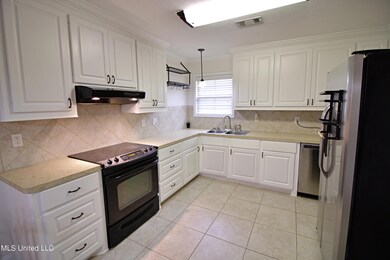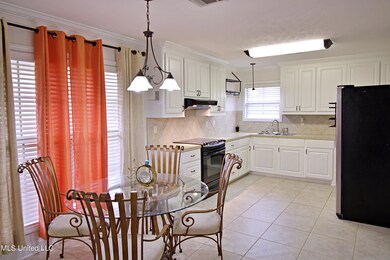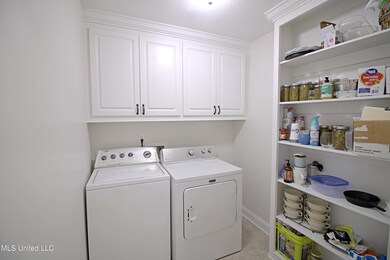
Estimated Value: $217,000 - $232,727
Highlights
- Traditional Architecture
- Corner Lot
- No HOA
- Pearl Lower Elementary School Rated A
- Granite Countertops
- Walk-In Pantry
About This Home
As of April 2024Welcome to your dream home in the sought-after Whispering Oaks subdivision! This meticulously maintained 2-bed, 2-bath residence is a haven of comfort, convenience, and modern sophistication.
As you step through the accessible entrances, you'll be greeted by a seamlessly designed interior, featuring 32'' doors that enhance the spacious feel of each room. The home boasts an accessible walk-in shower, ensuring both luxury and practicality for everyday living. No detail has been spared in making this home truly inclusive and accommodating.
The intelligent design extends to the smart home wiring, allowing you to control various aspects of your home with ease. Embrace the future with energy-efficient features, minimizing your environmental footprint while keeping utility costs in check.
Situated on a large corner lot, this residence offers privacy and ample outdoor space for various activities. The rear-entrance garage adds to the convenience, providing easy access and a sleek aesthetic to the property.
Location couldn't be more ideal, with just minutes away from Jackson International Airport, Hinds Junior College, and Jackson State University. Enjoy the perfect blend of suburban tranquility and urban connectivity, ensuring that all your daily needs and interests are within easy reach.
Don't miss the chance to make this Whispering Oaks gem your own - a home where comfort, accessibility, and modern living seamlessly converge. Schedule your showing today and step into a lifestyle that combines the best of convenience and elegance!
Last Agent to Sell the Property
Real Broker, LLC License #S52005 Listed on: 02/29/2024
Home Details
Home Type
- Single Family
Est. Annual Taxes
- $1,420
Year Built
- Built in 2011
Lot Details
- 9,583 Sq Ft Lot
- Wood Fence
- Back Yard Fenced
- Corner Lot
Parking
- 2 Car Attached Garage
- Rear-Facing Garage
- Driveway
- On-Street Parking
Home Design
- Traditional Architecture
- Brick Exterior Construction
- Slab Foundation
- Architectural Shingle Roof
Interior Spaces
- 1,486 Sq Ft Home
- 1-Story Property
- Ceiling Fan
- Double Pane Windows
- ENERGY STAR Qualified Windows
- Pocket Doors
Kitchen
- Walk-In Pantry
- Free-Standing Electric Range
- Recirculated Exhaust Fan
- Microwave
- Dishwasher
- Granite Countertops
- Disposal
Flooring
- Ceramic Tile
- Luxury Vinyl Tile
Bedrooms and Bathrooms
- 2 Bedrooms
- Walk-In Closet
- 2 Full Bathrooms
- Double Vanity
- Walk-in Shower
Home Security
- Security System Owned
- Smart Home
- Smart Thermostat
- Fire and Smoke Detector
Accessible Home Design
- Accessible Full Bathroom
- Grip-Accessible Features
- Accessible Hallway
- Wheelchair Access
- Accessible Doors
- Accessible Approach with Ramp
- Smart Technology
- Accessible Parking
Outdoor Features
- Rain Gutters
- Front Porch
Schools
- Pearl Lower Elementary School
- Pearl Middle School
- Pearl High School
Utilities
- Central Heating and Cooling System
- 220 Volts in Kitchen
- Cable TV Available
Community Details
- No Home Owners Association
- Whispering Oaks Subdivision
Listing and Financial Details
- Assessor Parcel Number F09f-000022-00010
Ownership History
Purchase Details
Purchase Details
Home Financials for this Owner
Home Financials are based on the most recent Mortgage that was taken out on this home.Similar Homes in Pearl, MS
Home Values in the Area
Average Home Value in this Area
Purchase History
| Date | Buyer | Sale Price | Title Company |
|---|---|---|---|
| Hollingsworth Brandi | -- | None Listed On Document | |
| Hanna Laken N | -- | -- |
Mortgage History
| Date | Status | Borrower | Loan Amount |
|---|---|---|---|
| Open | Keen Cirie | $125,000 | |
| Previous Owner | Hanna Laken N | $128,003 |
Property History
| Date | Event | Price | Change | Sq Ft Price |
|---|---|---|---|---|
| 04/12/2024 04/12/24 | Sold | -- | -- | -- |
| 03/15/2024 03/15/24 | Pending | -- | -- | -- |
| 02/29/2024 02/29/24 | For Sale | $229,000 | +63.7% | $154 / Sq Ft |
| 07/13/2018 07/13/18 | Sold | -- | -- | -- |
| 06/14/2018 06/14/18 | Pending | -- | -- | -- |
| 05/09/2018 05/09/18 | For Sale | $139,900 | -- | $94 / Sq Ft |
Tax History Compared to Growth
Tax History
| Year | Tax Paid | Tax Assessment Tax Assessment Total Assessment is a certain percentage of the fair market value that is determined by local assessors to be the total taxable value of land and additions on the property. | Land | Improvement |
|---|---|---|---|---|
| 2024 | $1,508 | $14,186 | $0 | $0 |
| 2023 | $1,420 | $13,443 | $0 | $0 |
| 2022 | $1,400 | $13,443 | $0 | $0 |
| 2021 | $1,400 | $13,443 | $0 | $0 |
| 2020 | $1,400 | $13,443 | $0 | $0 |
| 2019 | $1,249 | $12,074 | $0 | $0 |
| 2018 | $586 | $12,074 | $0 | $0 |
| 2017 | $586 | $12,074 | $0 | $0 |
| 2016 | $535 | $11,674 | $0 | $0 |
| 2015 | $535 | $11,674 | $0 | $0 |
| 2014 | $535 | $11,674 | $0 | $0 |
| 2013 | $510 | $11,674 | $0 | $0 |
Agents Affiliated with this Home
-
Kristi Shorts

Seller's Agent in 2024
Kristi Shorts
Real Broker, LLC
(601) 307-2272
1 in this area
202 Total Sales
-
Kimberly Moore

Buyer's Agent in 2024
Kimberly Moore
Havard Real Estate Group, LLC
5 in this area
22 Total Sales
-
Vicki Klein
V
Seller's Agent in 2018
Vicki Klein
McIntosh & Associates
(601) 842-8190
4 in this area
72 Total Sales
-
R
Buyer's Agent in 2018
Ronnie Nowell
BHHS Ann Prewitt Realty
Map
Source: MLS United
MLS Number: 4072045
APN: F09F-000022-00010
- 3608 Old Brandon Rd
- 4119 Dearing St
- 4137 Shelton St
- 170 Belaire Dr
- TBD U S 80
- 5204,5220 U S 80
- 0 U S 80
- 19 Lamplighter Rd
- 114 Leland St
- 3443 Marguerite Dr
- 3510 Harle St
- 3410 Mahaffey Dr
- 567 Spring Lake Dr
- 308 Oak Park Way
- No Old Brandon Rd
- 519 Oak Park Cir
- 3237 Eastland Dr
- 509 Oak Park Cir
- 682 Spring Lake Dr
- 3 Holly Ct
- 101 Whispering Oaks Crossing
- 103 Whispering Oaks Crossing
- 18 Whispering Oaks Crossing Unit 18
- 19 Whispering Oaks Crossing Unit 19
- 17 Whispering Oaks Crossing Unit 17
- 16 Whispering Oaks Crossing Unit 16
- 1 Whispering Oaks Unit 1
- 0 Whispering Oaks Dr Unit 18 236648
- 0 Whispering Oaks Dr Unit 18 1236648
- 1 Whispering Oaks
- 0 Whispering Oaks Dr Unit 1236648
- LOT 16 Whispering Oaks Unit 16
- LOT 19 Whispering Oaks Unit 19
- 18 Whispering Oaks Dr
- LOT 19 Whispering Oaks
- LOT 16 Whispering Oaks
- 105 Whispering Oaks Crossing
- 105 Whispering Oaks Crossing Unit 3
- 200 Brook Ct
- 200 Brooks Ct

