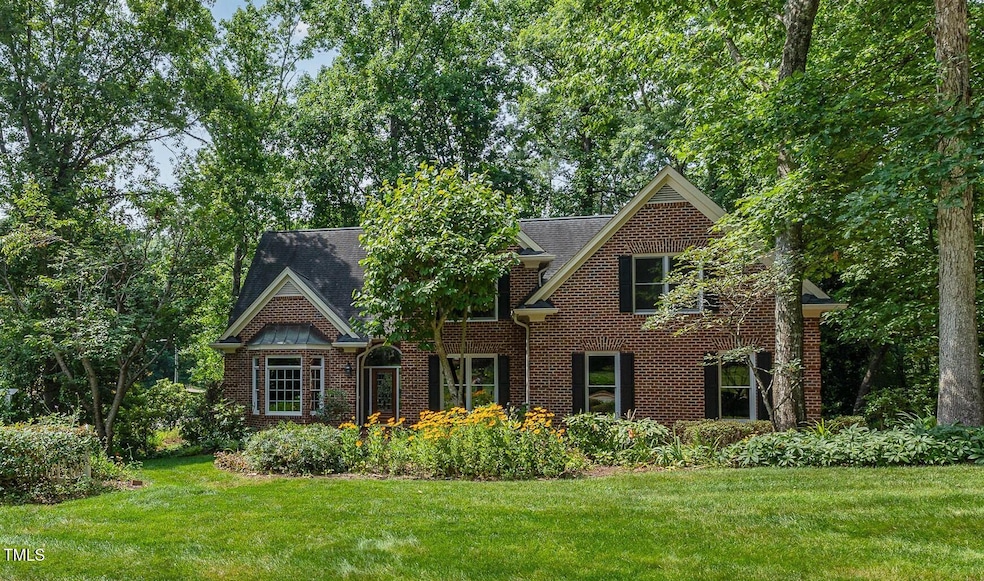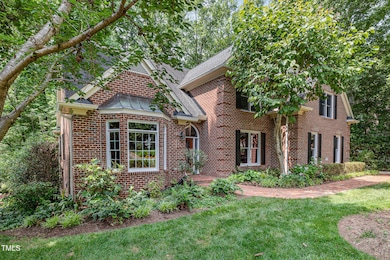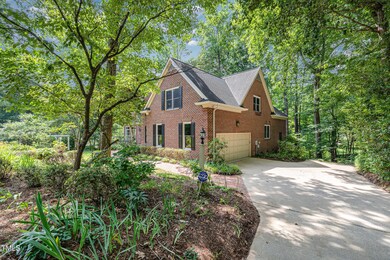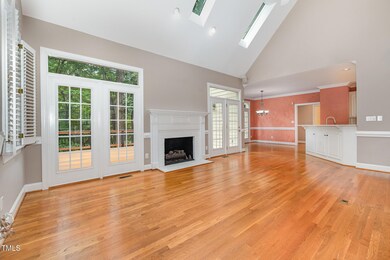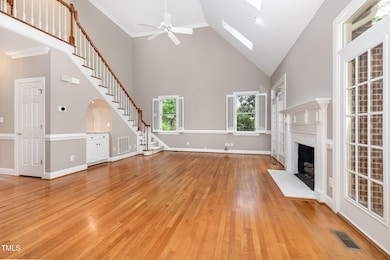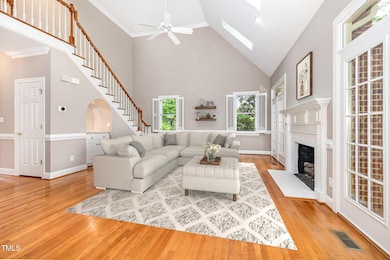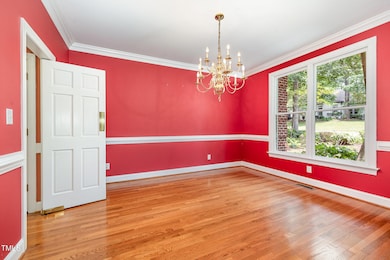
101 Wood Lily Ln Cary, NC 27518
Lochmere NeighborhoodHighlights
- Pond View
- Deck
- Wood Flooring
- Swift Creek Elementary School Rated A-
- Traditional Architecture
- Main Floor Primary Bedroom
About This Home
As of August 2025Stunning Home with First-Floor Primary Suite, Pond Views & Prime Location! Located in the desirable Lochmere subdivision in Cary, this incredible home offers the perfect blend of comfort, style, and unbeatable convenience. The spacious first-floor primary suite features a fully remodeled spa-like bathroom, his and her walk-in closets, and direct access to the expansive deck—ideal for relaxing with a view of the serene pond. Hardwood floors extend throughout the main level, creating a warm and cohesive feel. The inviting family room includes a fireplace and wet bar, perfect for entertaining. An office space with vaulted ceiling and bay window provides a bright area for working from home or managing daily tasks, while the separate formal dining room is perfect for hosting special gatherings. The kitchen features an eat-in breakfast area with peaceful backyard views—great for everyday meals. Upstairs, you'll find three additional bedrooms, two full bathrooms, and a large bonus room that can serve as a fifth bedroom, playroom, or second office—offering flexible space to meet your needs. Step outside to a beautifully designed synthetic deck with stunning Brazilian hardwood handrails for long-lasting durability and timeless style. Overlooking the tranquil pond, this outdoor space is perfect for dining, entertaining, or simply unwinding in nature. Enjoy easy access to Lochmere's scenic walking trails, lakes, pool, and tennis courts. All of this is just minutes from shopping, dining, schools, medical centers, and major highways—making this home as convenient as it is charming.
Last Agent to Sell the Property
Coldwell Banker HPW License #279521 Listed on: 07/19/2025

Home Details
Home Type
- Single Family
Est. Annual Taxes
- $7,238
Year Built
- Built in 1994
Lot Details
- 0.48 Acre Lot
- Corner Lot
- Irrigation Equipment
- Landscaped with Trees
HOA Fees
- $65 Monthly HOA Fees
Parking
- 2 Car Attached Garage
- Side Facing Garage
Home Design
- Traditional Architecture
- Brick Veneer
- Permanent Foundation
- Shingle Roof
Interior Spaces
- 3,328 Sq Ft Home
- 2-Story Property
- Ceiling Fan
- Family Room with Fireplace
- Pond Views
- Basement
- Crawl Space
Flooring
- Wood
- Carpet
- Tile
Bedrooms and Bathrooms
- 4 Bedrooms
- Primary Bedroom on Main
Outdoor Features
- Deck
Schools
- Swift Creek Elementary School
- Dillard Middle School
- Athens Dr High School
Utilities
- Forced Air Heating and Cooling System
- Heating System Uses Natural Gas
Listing and Financial Details
- Assessor Parcel Number 0772037533
Community Details
Overview
- Association fees include unknown
- Hrw Association, Phone Number (919) 233-7640
- Lochmere Subdivision
Recreation
- Tennis Courts
- Recreation Facilities
- Community Playground
- Community Pool
- Trails
Ownership History
Purchase Details
Similar Homes in the area
Home Values in the Area
Average Home Value in this Area
Purchase History
| Date | Type | Sale Price | Title Company |
|---|---|---|---|
| Deed | $337,000 | -- |
Mortgage History
| Date | Status | Loan Amount | Loan Type |
|---|---|---|---|
| Closed | $139,728 | New Conventional |
Property History
| Date | Event | Price | Change | Sq Ft Price |
|---|---|---|---|---|
| 08/21/2025 08/21/25 | Sold | $945,000 | +1.1% | $284 / Sq Ft |
| 07/20/2025 07/20/25 | Pending | -- | -- | -- |
| 07/19/2025 07/19/25 | For Sale | $935,000 | -- | $281 / Sq Ft |
Tax History Compared to Growth
Tax History
| Year | Tax Paid | Tax Assessment Tax Assessment Total Assessment is a certain percentage of the fair market value that is determined by local assessors to be the total taxable value of land and additions on the property. | Land | Improvement |
|---|---|---|---|---|
| 2024 | $7,082 | $842,196 | $260,000 | $582,196 |
| 2023 | $6,937 | $690,368 | $250,000 | $440,368 |
| 2022 | $6,679 | $690,368 | $250,000 | $440,368 |
| 2021 | $6,544 | $690,368 | $250,000 | $440,368 |
| 2020 | $6,579 | $690,368 | $250,000 | $440,368 |
| 2019 | $5,372 | $499,904 | $156,250 | $343,654 |
| 2018 | $5,041 | $499,904 | $156,250 | $343,654 |
| 2017 | $4,844 | $499,904 | $156,250 | $343,654 |
| 2016 | $4,772 | $499,904 | $156,250 | $343,654 |
| 2015 | $5,096 | $515,553 | $171,600 | $343,953 |
| 2014 | $4,804 | $515,553 | $171,600 | $343,953 |
Agents Affiliated with this Home
-
Lisa Rooney

Seller's Agent in 2025
Lisa Rooney
Coldwell Banker HPW
(919) 280-1500
1 in this area
90 Total Sales
-
Erica Sizemore

Buyer's Agent in 2025
Erica Sizemore
Keller Williams Realty
(919) 740-7670
5 in this area
203 Total Sales
Map
Source: Doorify MLS
MLS Number: 10110491
APN: 0772.03-03-7533-000
- 101 Turnberry Ln
- 105 Headlands Ln
- 217 Lochside Dr
- 105 Crosswaite Way
- 6315 Tryon Rd
- 115 Loch Vale Ln
- 0 SE Cary Pkwy Unit 2491180
- 101 Springbrook Place
- 110 Frank Rd
- 202 Danton Dr
- 304 W Kirkfield Dr
- 105 Hounslow Ct
- 220 Ravenstone Dr
- 109 Water Leaf Ln
- 106 Windstream Way
- 2414 Stephens Rd
- 131 Longbridge Dr
- 2612 Wellington Ridge Loop
- 107 Greensview Dr
- 119 Long Shadow Ln
