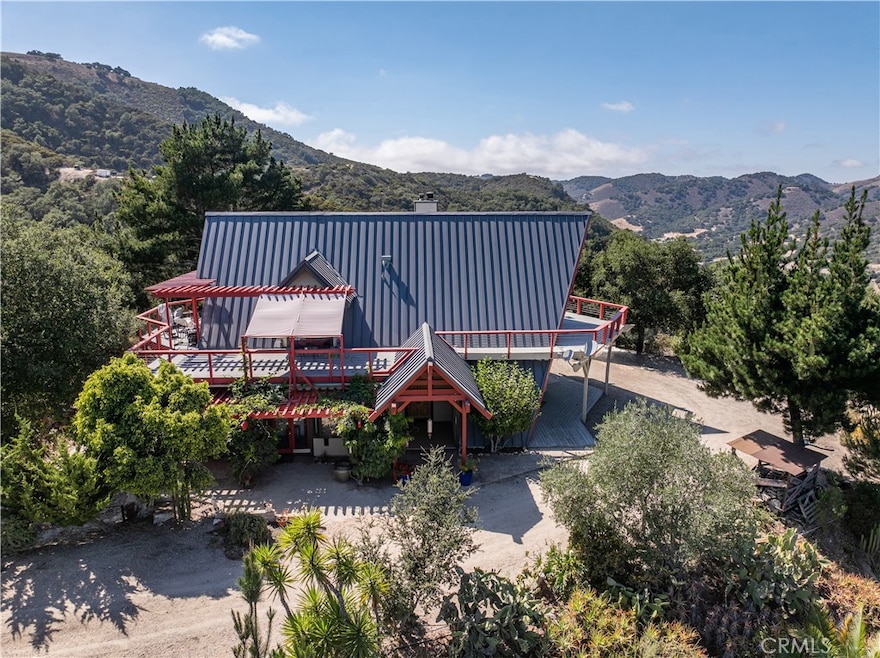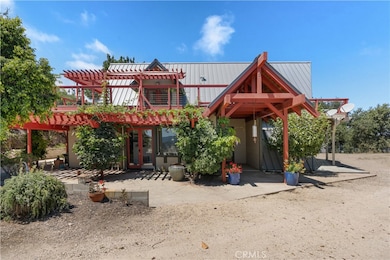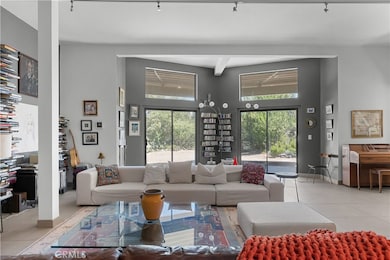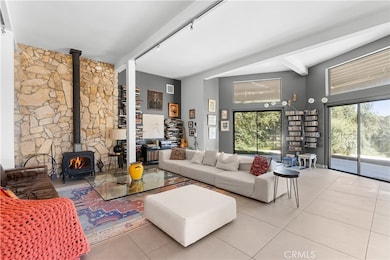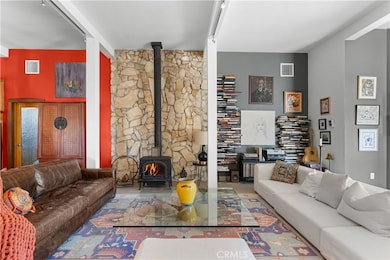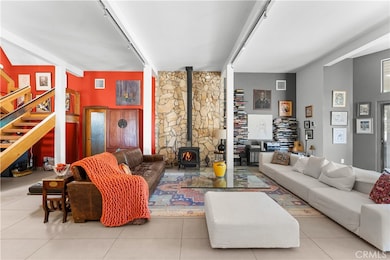1010 1012 Upper Los Berros Rd Nipomo, CA 93444
Estimated payment $9,892/month
Highlights
- Guest House
- Above Ground Spa
- Primary Bedroom Suite
- Horse Property
- Solar Power System
- Panoramic View
About This Home
This property features a primary residence + 2 rental units The stunning main house is framed with hillside, blue sky, stellar, and sunrise to sunset views from the wrap-around deck, abundant windows, and illuminating skylights. Enjoy this exclusive setting + the architectural and artistic achievement of the home. The dazzling interior, features an expansive great room with an adjoining office, impressive sweeping ceilings and richly-colored walls suitable for a gallery. The kitchen gleams with granite, quartz, and stainless, plus a deep pantry, island/dining bar and additional serving bar shared with and open to the sparkling dining room. The spacious 1st-floor bedroom adjoins a full bath offering the versatility of a 2nd master suite. Attractive porcelain tile throughout the 1st floor is easy to maintain. The staircase and 2nd level flooring are crafted in rich wood with accent inlay. The spectacular master suite highlights magnificent views with glass doors to the extensive deck, and is warmed by a stylish fireplace. A large walk-in closet expands the abundant built-in storage cabinets. The master bath offers heated floors, 2 sinks, and a large dual-head shower. The versatile loft above the master suite is ideal as a library/retreat. This magnificent home has been upgraded with a recent, corrosion-resistant metal roof, water filtration system, tankless water heater, solar system, a back-up generator, and gracious patio spa. There are 2 residential rentals + barn/garage. See multi-family listing
Listing Agent
Pacific Premier Properties, Inc. Brokerage Phone: 805-878-8833 License #00675848 Listed on: 08/18/2025
Co-Listing Agent
Pacific Premier Properties, Inc. Brokerage Phone: 805-878-8833 License #00858641
Home Details
Home Type
- Single Family
Year Built
- Built in 1988 | Remodeled
Lot Details
- 34.8 Acre Lot
- Rural Setting
- Property is zoned RR
Property Views
- Panoramic
- Woods
- Mountain
- Hills
Home Design
- Custom Home
- Entry on the 1st floor
- Slab Foundation
- Metal Roof
Interior Spaces
- 4,082 Sq Ft Home
- 2-Story Property
- Built-In Features
- Cathedral Ceiling
- Ceiling Fan
- Skylights
- Track Lighting
- Double Pane Windows
- Family Room Off Kitchen
- Living Room with Fireplace
- Dining Room
- Home Office
- Library
- Loft
- Laundry Room
Kitchen
- Open to Family Room
- Breakfast Bar
- Walk-In Pantry
- Six Burner Stove
- Dishwasher
- Kitchen Island
- Granite Countertops
- Quartz Countertops
Flooring
- Wood
- Tile
Bedrooms and Bathrooms
- 2 Bedrooms | 1 Main Level Bedroom
- Fireplace in Primary Bedroom
- Primary Bedroom Suite
- Walk-In Closet
- 2 Full Bathrooms
- Granite Bathroom Countertops
- Quartz Bathroom Countertops
- Stone Bathroom Countertops
- Dual Vanity Sinks in Primary Bathroom
- Multiple Shower Heads
- Walk-in Shower
Parking
- 2 Parking Spaces
- 2 Carport Spaces
- Parking Available
- Automatic Gate
- RV Potential
Eco-Friendly Details
- Solar Power System
- Solar owned by seller
Outdoor Features
- Above Ground Spa
- Horse Property
- Deck
- Patio
Additional Homes
- Guest House
Utilities
- Central Heating and Cooling System
- Propane
- Well
- Tankless Water Heater
- Water Purifier
- Septic Type Unknown
Community Details
- No Home Owners Association
- Nipomo Subdivision
Listing and Financial Details
- Tax Lot 3
- Assessor Parcel Number 090471008
Map
Home Values in the Area
Average Home Value in this Area
Property History
| Date | Event | Price | List to Sale | Price per Sq Ft |
|---|---|---|---|---|
| 08/18/2025 08/18/25 | For Sale | $1,575,000 | -- | $386 / Sq Ft |
Source: California Regional Multiple Listing Service (CRMLS)
MLS Number: PI25186092
- 875 Camino Caballo
- 620 Camino Roble
- 219 Lema Dr
- 615 Sweet Donna Place
- 217 Hope Way
- 231 Trevino Dr
- 228 Chaparral Ln
- 255 Encino Ln
- 1135 Osage St
- 719 W Tefft St
- 7855 Suey Creek Rd
- 680 Hill St
- 160 San Antonio Ln
- Mesa Plan at Hill Street Terraces - Hill Street Series
- Pacific Plan at Hill Street Terraces - Hill Street Series
- Monarch Plan at Hill Street Terraces - Hill Street Series
- Rancho Plan at Hill Street Terraces - Hill Street Series
- Dana Plan at Hill Street Terraces - Hill Street Series
- 400 N Oakglen Ave
- 449 W Tefft St Unit 23
- 267 W Tefft St
- 220 Hans Place
- 230 Hans Place
- 522 Martita Plaza Unit 520- LOFT - B
- 0 Guadalupe Rd Unit D
- 2357 Bittern St Unit ID1244465P
- 744 Hermosa Vista Way Unit C
- 0 W Cox Ln
- 480 Del Mar
- 0 E Grant St Unit 1- Main House
- 752 Olivera St
- 1117 W El Camino St Unit A
- 877 Pearl Dr
- 0 Agnes Ave
- 1830 Berkeley Way
- 0 N Miller St Unit 101
- 101 N Broadway
- 0 San Anita
- 266 W Branch St Unit 1
- 740 S Western Ave
