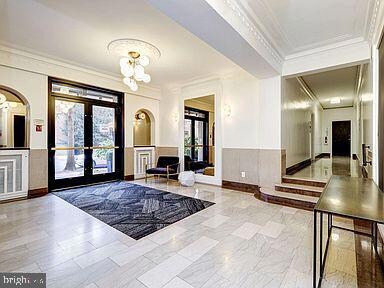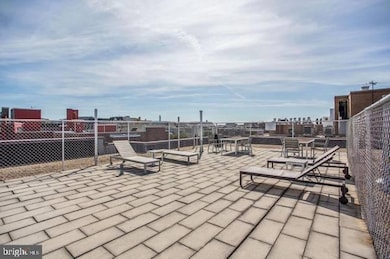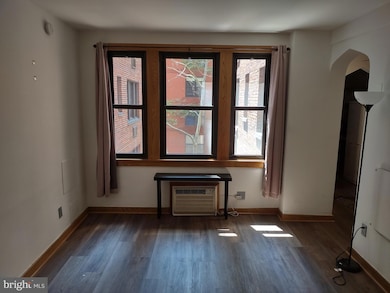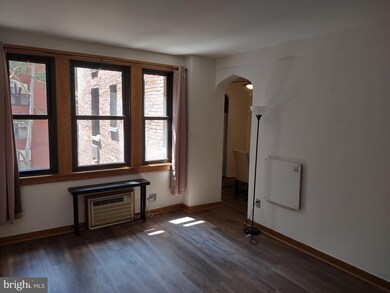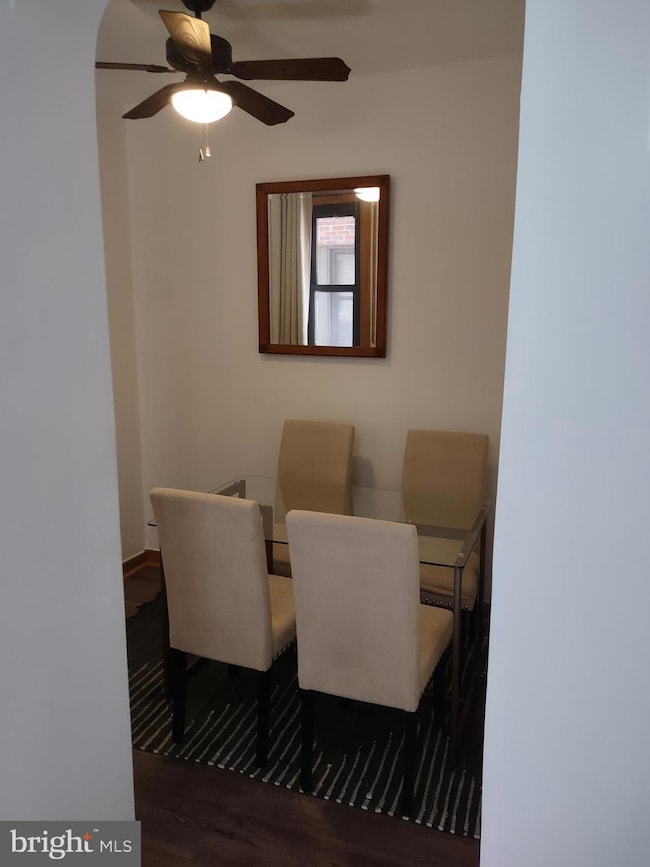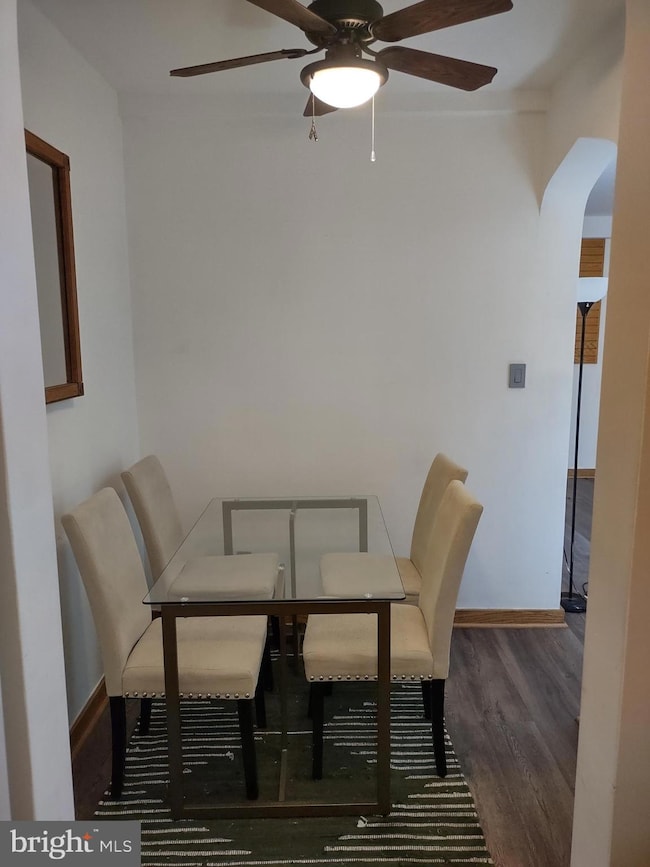Swarthmore Condos 1010 25th St NW Unit 307 Floor 3 Washington, DC 20037
Foggy Bottom NeighborhoodHighlights
- Fitness Center
- Traditional Architecture
- Laundry Facilities
- School Without Walls @ Francis-Stevens Rated A-
- Security Service
- 3-minute walk to Foggy Bottom Dog Park
About This Home
This charming studio condo has all the necessities for easy DC living. Quaint kitchen with oversized fridge, gas cooktop stove, dishwasher and granite countertops. Unit includes a dining room between the kitchen and main living area that can be used for eating or small office space. Plenty of built-ins in the closet for all your needs. The bathroom boasts a tub/shower combo and pedestal sink with a vanity and small shelf. Entire unit is updated with luxury vinyl faux wood flooring for easy maintenance. The condo building includes access to a work-out space, lower-level laundry facilities and a great rooftop sitting area to enjoy a gorgeous view of the night sky. Ideal location for anyone needing to get to GWU. Kitty Corner to Trader Joe's and in walking distance to Georgetown, George Washington University, GWU Hospital, shopping, grocery stores and restaurants. 6 minute walk to Foggy Bottom - GWU Metro Station! This unit won't last, call today!
Listing Agent
(703) 408-1943 amyf.dcrealty@gmail.com Hatch Property Management and Sales, LLC License #0225273616 Listed on: 09/18/2025

Condo Details
Home Type
- Condominium
Est. Annual Taxes
- $1,729
Year Built
- Built in 1938
Home Design
- Traditional Architecture
- Entry on the 3rd floor
- Brick Exterior Construction
Interior Spaces
- 1 Full Bathroom
- 370 Sq Ft Home
- Property has 1 Level
Kitchen
- Stove
- Dishwasher
Accessible Home Design
- Accessible Elevator Installed
Utilities
- Cooling System Mounted In Outer Wall Opening
- Heat Pump System
- Natural Gas Water Heater
Listing and Financial Details
- Residential Lease
- Security Deposit $1,750
- $500 Move-In Fee
- Tenant pays for electricity, cable TV, internet, light bulbs/filters/fuses/alarm care, utilities - some
- The owner pays for association fees
- Rent includes gas, water, trash removal, sewer
- No Smoking Allowed
- 12-Month Min and 24-Month Max Lease Term
- Available 9/18/25
- $52 Application Fee
- Assessor Parcel Number 0015//2133
Community Details
Overview
- Property has a Home Owners Association
- $150 Elevator Use Fee
- Association fees include a/c unit(s), common area maintenance, gas, sewer, trash, water, snow removal
- Mid-Rise Condominium
- Foggy Bottom Community
- Foggy Bottom Subdivision
Recreation
Pet Policy
- No Pets Allowed
Additional Features
- Laundry Facilities
- Security Service
Map
About Swarthmore Condos
Source: Bright MLS
MLS Number: DCDC2222310
APN: 0015-2133
- 1001 26th St NW Unit 607
- 1010 25th St NW Unit 405
- 1010 25th St NW Unit 202
- 2501 K St NW Unit 5A
- 955 26th St NW Unit 707
- 955 26th St NW Unit 512
- 950 25th St NW Unit 617-N
- 950 25th St NW Unit 1011-N
- 950 25th St NW Unit 1027-N
- 950 25th St NW Unit 709-N
- 950 25th St NW Unit N204
- 950 25th St NW Unit 814N
- 950 25th St NW Unit 811N
- 950 25th St NW Unit 509-N
- 950 25th St NW Unit 721N
- 950 25th St NW Unit 608N
- 2501 Pennsylvania Ave NW Unit 2A
- 940 25th St NW Unit 405-S
- 940 25th St NW Unit 612-S
- 2555 Pennsylvania Ave NW Unit 617 & 618
- 1010 25th St NW Unit 807
- 1001 26th St NW Unit 807
- 1001 26th St NW Unit 705
- 950 25th St NW
- 950 25th St NW Unit 509-N
- 2424 Pennsylvania Ave NW
- 2400 Pennsylvania Ave NW
- 940 25th St NW Unit 404-S
- 2425 L St NW Unit 617
- 2555 Pennsylvania Ave NW Unit 919
- 2416 K St NW
- 1124 25th St NW Unit 202
- 950 24th St NW
- 925 25th St NW
- 915 Hughes Mews NW
- 940 24th St NW
- 2400 M St NW Unit FL7-ID1209
- 2400 M St NW Unit FL2-ID172
- 922 24th St NW Unit 318
- 922 24th St NW Unit 608

