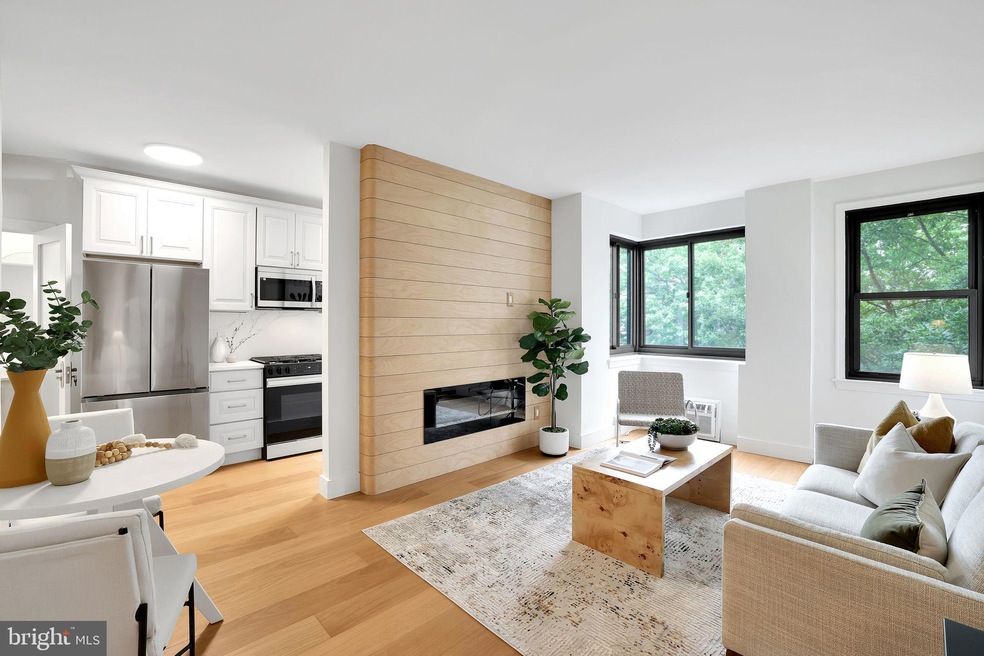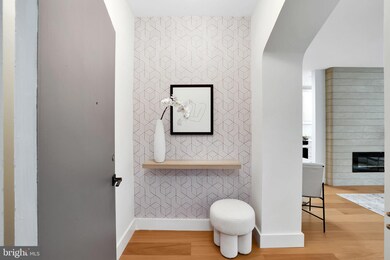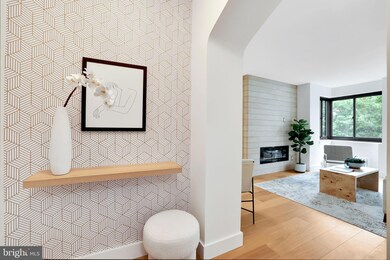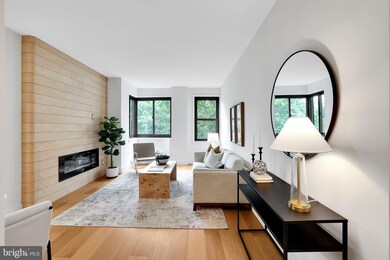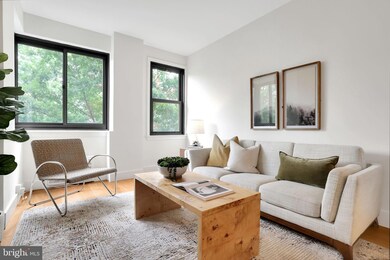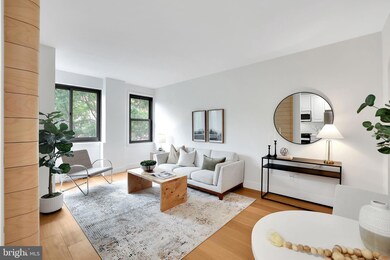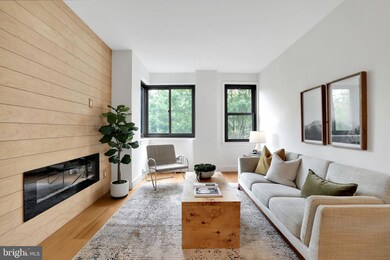Swarthmore Condos 1010 25th St NW Unit 405 Floor 4 Washington, DC 20037
Foggy Bottom NeighborhoodEstimated payment $3,515/month
Highlights
- Fitness Center
- Gourmet Kitchen
- Open Floorplan
- School Without Walls @ Francis-Stevens Rated A-
- City View
- 3-minute walk to Foggy Bottom Dog Park
About This Home
Welcome to The Swarthmore Condominiums located in the Foggy Bottom neighborhood in Washington DC. This unique, and high-end renovation maximizes usable space coupled with playing into the elegant style and history of the art deco design with a modern twist. From the moment you enter this corner unit you will find the warm natural light flooding in and showcasing the beauty of the 6" Natural White Oak flooring found throughout. Enjoy not only beautiful corner views from the living room, but that of the thoughtful details and space surrounding you, including a custom Birch paneled focal wall w/ electric fireplace. The enlarged kitchen features Calcutta Tuscany Gold countertops w/ custom transition into backsplash, Black Matte Finish- Rain Dance Pull out faucet w/ Filtered water system / Pressurized Cup Washer, and stainless steel appliances. The primary bath features a freestanding 48" solid oak vanity with art deco inspired side lighting, and surrounded by elegant Spanish tiles with a glass encasement shower. The large primary bedroom offers a full walk-in closet and secondary closet for additional storage. The unit comes with glass frost paneled interior doors to allow for further light passthrough without compromising privacy. This unit offers a Bosch in-unit washer / dryer and brand new heating and cooling system. One (1) year warranty provided on the craftsmanship of work performed. Previous work can be found on the District Units website under "Portfolio". One assigned parking space comes with the unit for an additional $200 / mo.
Listing Agent
(706) 627-8926 lee.moretz@nhabitco.com NHT Real Estate LLC Listed on: 04/11/2025
Co-Listing Agent
(703) 821-6900 kirsten.mcgarvey@nhabitco.com NHT Real Estate LLC License #0225268145
Property Details
Home Type
- Condominium
Est. Annual Taxes
- $2,316
Year Built
- Built in 1938 | Remodeled in 2025
Lot Details
- Property is in excellent condition
HOA Fees
- $739 Monthly HOA Fees
Home Design
- Art Deco Architecture
- Entry on the 4th floor
- Brick Exterior Construction
Interior Spaces
- 720 Sq Ft Home
- Property has 1 Level
- Open Floorplan
- Wood Flooring
Kitchen
- Gourmet Kitchen
- Gas Oven or Range
- Built-In Microwave
- Dishwasher
- Disposal
Bedrooms and Bathrooms
- 1 Main Level Bedroom
- 1 Full Bathroom
Laundry
- Laundry in unit
- Stacked Washer and Dryer
Parking
- Private Parking
- Paved Parking
- Parking Lot
- Off-Street Parking
- Parking Fee
- 1 Assigned Parking Space
Utilities
- Cooling System Mounted In Outer Wall Opening
- Wall Furnace
- Natural Gas Water Heater
- Public Septic
Listing and Financial Details
- Tax Lot 2119
- Assessor Parcel Number 0015//2119
Community Details
Overview
- Association fees include common area maintenance, exterior building maintenance, management, reserve funds, snow removal, trash, water
- 86 Units
- Mid-Rise Condominium
- Ejf Property Management Condos
- Foggy Bottom Community
- Foggy Bottom Subdivision
- Property Manager
Amenities
- Laundry Facilities
Recreation
Pet Policy
- Pets allowed on a case-by-case basis
Map
About Swarthmore Condos
Home Values in the Area
Average Home Value in this Area
Tax History
| Year | Tax Paid | Tax Assessment Tax Assessment Total Assessment is a certain percentage of the fair market value that is determined by local assessors to be the total taxable value of land and additions on the property. | Land | Improvement |
|---|---|---|---|---|
| 2025 | $2,643 | $371,530 | $111,460 | $260,070 |
| 2024 | $2,316 | $374,650 | $112,390 | $262,260 |
| 2023 | $2,268 | $365,470 | $109,640 | $255,830 |
| 2022 | $2,248 | $356,970 | $107,090 | $249,880 |
| 2021 | $2,412 | $373,430 | $112,030 | $261,400 |
| 2020 | $2,542 | $374,810 | $112,440 | $262,370 |
| 2019 | $2,600 | $380,690 | $114,210 | $266,480 |
| 2018 | $2,552 | $373,620 | $0 | $0 |
| 2017 | $2,422 | $357,410 | $0 | $0 |
| 2016 | $2,333 | $346,200 | $0 | $0 |
| 2015 | $2,523 | $332,530 | $0 | $0 |
| 2014 | $2,665 | $313,570 | $0 | $0 |
Property History
| Date | Event | Price | List to Sale | Price per Sq Ft |
|---|---|---|---|---|
| 06/20/2025 06/20/25 | Price Changed | $490,000 | -4.9% | $681 / Sq Ft |
| 06/01/2025 06/01/25 | Price Changed | $515,000 | -2.8% | $715 / Sq Ft |
| 04/11/2025 04/11/25 | For Sale | $529,900 | -- | $736 / Sq Ft |
Purchase History
| Date | Type | Sale Price | Title Company |
|---|---|---|---|
| Special Warranty Deed | $344,000 | Universal Title | |
| Deed | $73,250 | -- |
Mortgage History
| Date | Status | Loan Amount | Loan Type |
|---|---|---|---|
| Open | $118,000 | Construction | |
| Previous Owner | $103,100 | No Value Available |
Source: Bright MLS
MLS Number: DCDC2194892
APN: 0015-2119
- 1001 26th St NW Unit 607
- 1001 26th St NW Unit 306
- 1010 25th St NW Unit 202
- 2501 K St NW Unit 5A
- 955 26th St NW Unit 512
- 950 25th St NW Unit 617-N
- 950 25th St NW Unit 1011-N
- 950 25th St NW Unit 1027-N
- 950 25th St NW Unit 709-N
- 950 25th St NW Unit N204
- 950 25th St NW Unit 814N
- 950 25th St NW Unit 811N
- 950 25th St NW Unit 509-N
- 950 25th St NW Unit 721N
- 950 25th St NW Unit 106-N
- 950 25th St NW Unit 608N
- 2501 Pennsylvania Ave NW Unit 2A
- 940 25th St NW Unit 405-S
- 940 25th St NW Unit 612-S
- 2555 Pennsylvania Ave NW Unit 617 & 618
- 1010 25th St NW Unit 807
- 1010 25th St NW Unit 307
- 2517 K St NW Unit ID1016721P
- 2517 K St NW Unit ID1016716P
- 1001 26th St NW Unit 705
- 950 25th St NW
- 950 25th St NW Unit 509-N
- 950 25th St NW Unit 617-N
- 2424 Pennsylvania Ave NW
- 2400 Pennsylvania Ave NW
- 940 25th St NW Unit 404-S
- 2425 L St NW Unit 617
- 2555 Pennsylvania Ave NW Unit 919
- 2416 K St NW
- 1124 25th St NW Unit 202
- 950 24th St NW
- 925 25th St NW
- 915 Hughes Mews NW
- 940 24th St NW
- 2400 M St NW Unit FL7-ID1209
