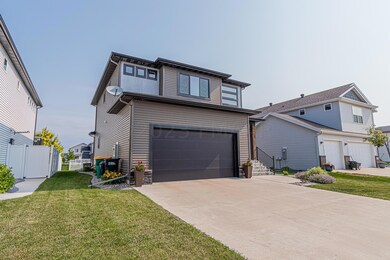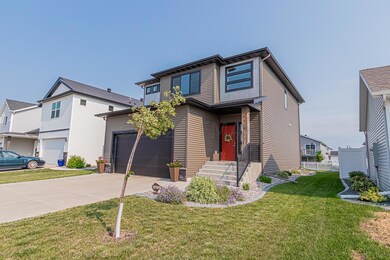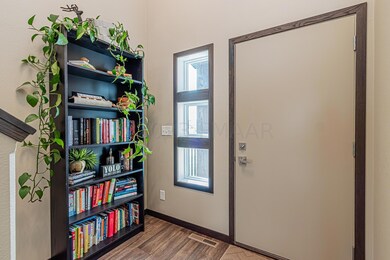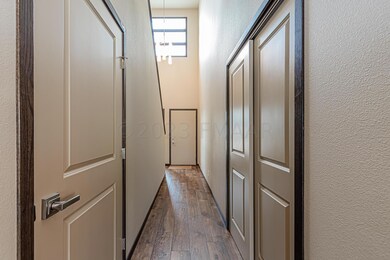
1010 29th Ave W West Fargo, ND 58078
Eaglewood NeighborhoodEstimated Value: $377,000
Highlights
- Deck
- 2 Car Attached Garage
- Forced Air Heating and Cooling System
- No HOA
- Living Room
- Utility Room
About This Home
As of January 2024Eaglewood Beauty! This 2 story, 4 bed, 4 bath home has everything you need. Open concept main floor includes living room with stone wrapped fireplace creating a great feature wall, kitchen with gorgeous quartz countertops, dining room, and a half bath for convenience. Upstairs you'll find the primary bedroom with private bath and walk-in closet, 2 more bedrooms, laundry room and another bathroom. The recently finished basement has a light and airy feeling family room, bedroom and your 4th bathroom. Other features include mudroom off the garage entrance, a basement utility room, and 2 stall attached garage. Enjoy outdoor space on the maintenance free deck overlooking the back yard. Lots of great space to entertain and enjoy life in this beautiful West Fargo home. Schedule a visit today!
Home Details
Home Type
- Single Family
Est. Annual Taxes
- $4,527
Year Built
- Built in 2016
Lot Details
- 6,000 Sq Ft Lot
- Lot Dimensions are 120x50
Parking
- 2 Car Attached Garage
Interior Spaces
- 2-Story Property
- Electric Fireplace
- Family Room
- Living Room
- Utility Room
- Basement
Kitchen
- Range
- Microwave
- Dishwasher
- Disposal
Bedrooms and Bathrooms
- 4 Bedrooms
Additional Features
- Deck
- Forced Air Heating and Cooling System
Community Details
- No Home Owners Association
- Eaglewood Subdivision
Listing and Financial Details
- Assessor Parcel Number 02435200400000
Ownership History
Purchase Details
Home Financials for this Owner
Home Financials are based on the most recent Mortgage that was taken out on this home.Purchase Details
Home Financials for this Owner
Home Financials are based on the most recent Mortgage that was taken out on this home.Similar Homes in West Fargo, ND
Home Values in the Area
Average Home Value in this Area
Purchase History
| Date | Buyer | Sale Price | Title Company |
|---|---|---|---|
| Myrdal Megan | $322,000 | New Title Company Name | |
| Wolden Benjamin | -- | -- |
Mortgage History
| Date | Status | Borrower | Loan Amount |
|---|---|---|---|
| Open | Helfirch Benjamin | $356,503 | |
| Closed | Myrdal Megan | $257,600 | |
| Previous Owner | Wolden Benjamin | $237,405 | |
| Previous Owner | Wolden Benjamin | -- | |
| Previous Owner | Wolden Benjaminl L | $237,405 | |
| Previous Owner | Dabbert Custom Homes Llc | $146,750 |
Property History
| Date | Event | Price | Change | Sq Ft Price |
|---|---|---|---|---|
| 01/05/2024 01/05/24 | Sold | -- | -- | -- |
| 12/06/2023 12/06/23 | Pending | -- | -- | -- |
| 10/13/2023 10/13/23 | For Sale | $349,000 | -- | $123 / Sq Ft |
Tax History Compared to Growth
Tax History
| Year | Tax Paid | Tax Assessment Tax Assessment Total Assessment is a certain percentage of the fair market value that is determined by local assessors to be the total taxable value of land and additions on the property. | Land | Improvement |
|---|---|---|---|---|
| 2024 | $7,123 | $191,550 | $24,250 | $167,300 |
| 2023 | $7,441 | $182,300 | $24,250 | $158,050 |
| 2022 | $7,172 | $167,700 | $24,250 | $143,450 |
| 2021 | $6,893 | $154,050 | $21,850 | $132,200 |
| 2020 | $6,583 | $146,600 | $21,850 | $124,750 |
| 2019 | $6,739 | $149,200 | $21,850 | $127,350 |
| 2018 | $4,670 | $72,950 | $21,850 | $51,100 |
| 2017 | $4,435 | $66,150 | $21,850 | $44,300 |
| 2016 | $2,352 | $15,300 | $15,300 | $0 |
| 2015 | $640 | $8,500 | $8,500 | $0 |
| 2014 | -- | $0 | $0 | $0 |
Agents Affiliated with this Home
-
Cole Wittrock
C
Seller's Agent in 2024
Cole Wittrock
REAL (3064 FGO)
(701) 715-0697
1 in this area
142 Total Sales
-
Erik Hatch, Hatch Realty
E
Seller Co-Listing Agent in 2024
Erik Hatch, Hatch Realty
REAL (3064 FGO)
(701) 369-4839
3 in this area
441 Total Sales
-
Landa Heaton
L
Buyer's Agent in 2024
Landa Heaton
FpG Realty
(701) 929-6486
4 in this area
96 Total Sales
Map
Source: NorthstarMLS
MLS Number: 7426420
APN: 02-4352-00400-000
- 1010 29th Ave W
- 1014 29th Ave W
- 1006 29th Ave W
- 1018 29th Ave W
- 1022 29th Ave W
- 1013 Eaglewood Ave
- 1005 Eaglewood Ave
- 1017 Eaglewood Ave
- 1026 29th Ave W
- 1021 Eaglewood Ave
- 1011 29th Ave W
- 1007 29th Ave W
- 1019 29th Ave W
- 1015 29th Ave W
- 1025 Eaglewood Ave
- 1030 29th Ave W
- 963 Eaglewood Ave
- 1023 29th Ave W
- 958 29th Ave W
- 1101 Eaglewood Ave






