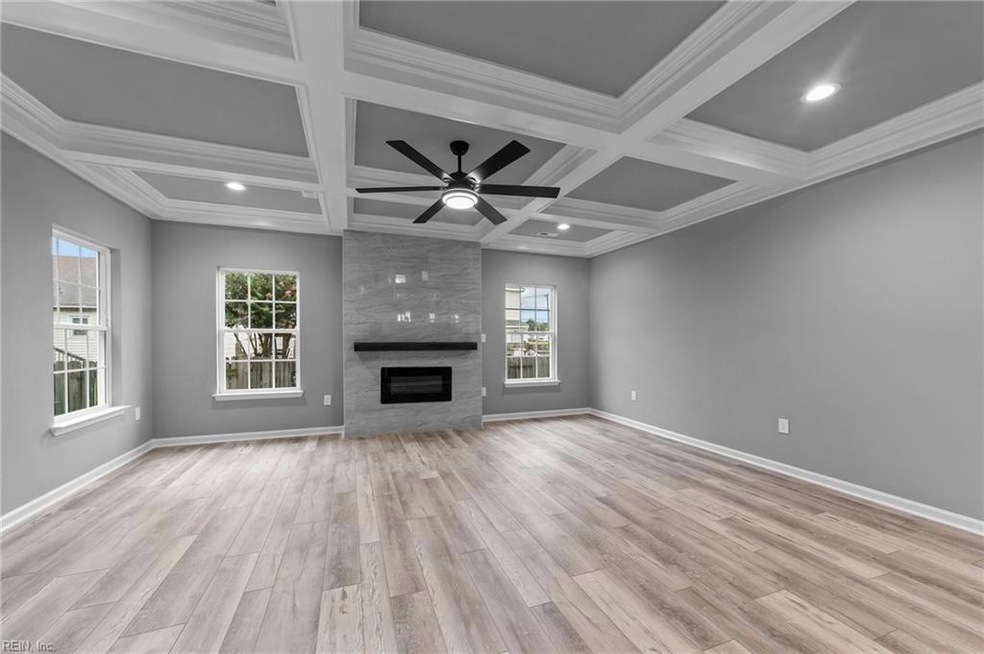
1010 31st St Newport News, VA 23607
Huntington NeighborhoodHighlights
- New Construction
- Contemporary Architecture
- No HOA
- Deck
- Main Floor Primary Bedroom
- Breakfast Area or Nook
About This Home
As of October 2024EVERYTHING YOU COULD ASK FOR ALL IN ONE HOME!!!! FIRST FLOOR BEDROOM WITH FULL BATH GREAT FOR TEEN OR GRANDPARENTS - WAINSCOTING IN FOYER AND DINING ROOM ADD A TOUCH OF CLASS!! COFER CEILINGS IN FAMILY OPENS TO KITCHEN WITH BREAKFAST BAR FOR ADDITIONAL SEATING - GRANITE COUNTERTOP - 42 IN SHAKER CABINET FOR EXTRA SPACE PLUS A PANTRY - ELECTRIC FIREPLACE CHANGES COLORS TO MATCH ANY DECORUM - REAR EXIT TO DECK AND PRIVATE BACKYARD - UPSTAIRS BOASTS 4 LARGE BEDROOMS WITH SPACIOUS CLOSETS - PRIMARY BEDROOM FEATURES CUSTOM BATH - HUGE SHOWER WITH DUAL HEADS, STAND ALONE TUB, 2 WALK-IN CLOSET, UPSTAIRS LAUNDRY ROOM - COLOR COORDINATED THRU OUT - UPGRADED BLACK LIGHTING AND HARDWARE, VESSEL SINKS IN ALL BATHS WITH CUSTOM CERAMIC ACCENTS
Home Details
Home Type
- Single Family
Est. Annual Taxes
- $2,500
Year Built
- Built in 2024 | New Construction
Lot Details
- 5,663 Sq Ft Lot
- Lot Dimensions are 100 x 56.25
- Property is zoned R4
Home Design
- Contemporary Architecture
- Transitional Architecture
- Asphalt Shingled Roof
- Vinyl Siding
Interior Spaces
- 3,100 Sq Ft Home
- 2-Story Property
- Ceiling Fan
- Electric Fireplace
- Entrance Foyer
- Utility Closet
- Washer and Dryer Hookup
- Crawl Space
Kitchen
- Breakfast Area or Nook
- Electric Range
- Microwave
- Dishwasher
- Disposal
Flooring
- Carpet
- Laminate
Bedrooms and Bathrooms
- 5 Bedrooms
- Primary Bedroom on Main
- En-Suite Primary Bedroom
- Walk-In Closet
- Dual Vanity Sinks in Primary Bathroom
Parking
- 2 Car Attached Garage
- Driveway
- On-Street Parking
- Off-Street Parking
Outdoor Features
- Deck
- Porch
Schools
- Carver Elementary School
- Homer L. Hines Middle School
- Heritage High School
Utilities
- Central Air
- Electric Water Heater
Community Details
- No Home Owners Association
- All Others Area 106 Subdivision
Ownership History
Purchase Details
Home Financials for this Owner
Home Financials are based on the most recent Mortgage that was taken out on this home.Purchase Details
Similar Homes in Newport News, VA
Home Values in the Area
Average Home Value in this Area
Purchase History
| Date | Type | Sale Price | Title Company |
|---|---|---|---|
| Bargain Sale Deed | $435,000 | Navy Federal Title | |
| Deed | $15,000 | Stewart Title |
Mortgage History
| Date | Status | Loan Amount | Loan Type |
|---|---|---|---|
| Open | $449,355 | VA | |
| Previous Owner | $266,000 | New Conventional |
Property History
| Date | Event | Price | Change | Sq Ft Price |
|---|---|---|---|---|
| 10/16/2024 10/16/24 | Sold | $435,000 | 0.0% | $140 / Sq Ft |
| 09/24/2024 09/24/24 | Pending | -- | -- | -- |
| 09/20/2024 09/20/24 | Price Changed | $435,000 | +1.2% | $140 / Sq Ft |
| 08/31/2024 08/31/24 | For Sale | $429,900 | -- | $139 / Sq Ft |
Tax History Compared to Growth
Tax History
| Year | Tax Paid | Tax Assessment Tax Assessment Total Assessment is a certain percentage of the fair market value that is determined by local assessors to be the total taxable value of land and additions on the property. | Land | Improvement |
|---|---|---|---|---|
| 2024 | $4,767 | $404,000 | $34,400 | $369,600 |
| 2023 | $280 | $23,700 | $23,700 | $0 |
| 2022 | $218 | $18,200 | $18,200 | $0 |
| 2021 | $159 | $13,000 | $13,000 | $0 |
| 2020 | $127 | $10,400 | $10,400 | $0 |
| 2019 | $127 | $10,400 | $10,400 | $0 |
| 2018 | $127 | $10,400 | $10,400 | $0 |
| 2017 | $127 | $10,400 | $10,400 | $0 |
| 2016 | $127 | $10,400 | $10,400 | $0 |
| 2015 | $168 | $13,800 | $13,800 | $0 |
| 2014 | $244 | $17,200 | $17,200 | $0 |
Agents Affiliated with this Home
-
Jeanette McCallum

Seller's Agent in 2024
Jeanette McCallum
Partners In Real Estate
(757) 723-5000
2 in this area
234 Total Sales
-
Danielle Rosetti

Buyer's Agent in 2024
Danielle Rosetti
Better Homes&Gardens R.E. Native American Grp
(757) 276-1597
1 in this area
70 Total Sales
Map
Source: Real Estate Information Network (REIN)
MLS Number: 10549505
APN: 300.04-05-06
