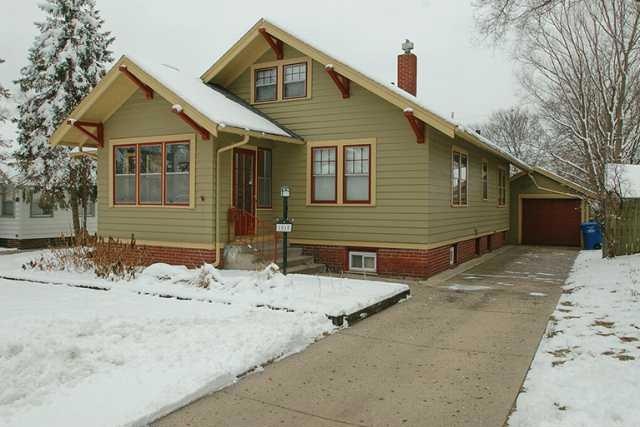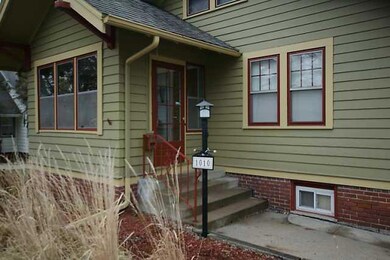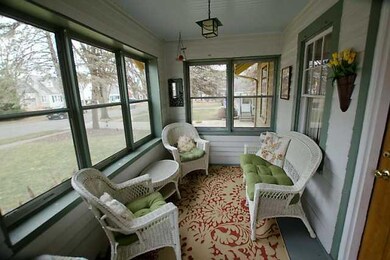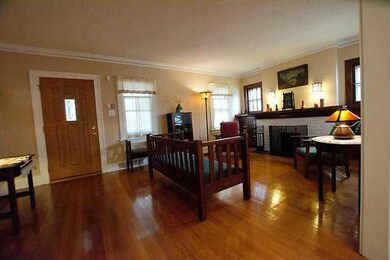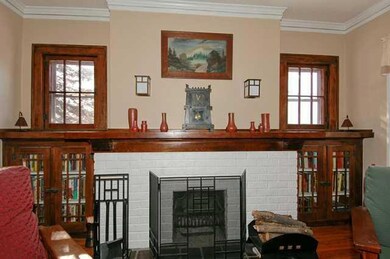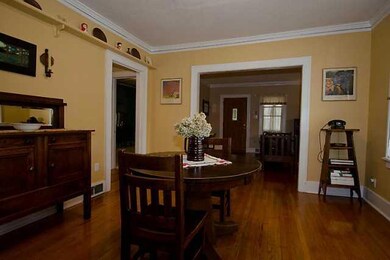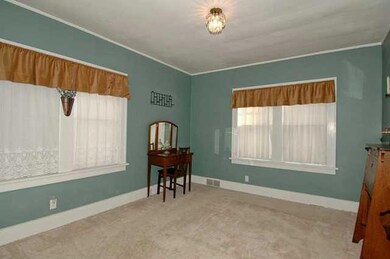
1010 36th St Des Moines, IA 50311
Drake NeighborhoodHighlights
- Wood Flooring
- 1 Fireplace
- Wet Bar
- Main Floor Primary Bedroom
- Formal Dining Room
- Home Security System
About This Home
As of June 2022Move right into this beautiful Drake Neighborhood Bungalow. Walk in through the sun porch to a large living room with hardwood floors and fireplace with built in bookshelves. Enjoy the large dining room and galley kitchen with stove, and refrigerator. There is approximately 1107 square feet on the main floor with 2 bedrooms and 1 full bath. Upstairs is a finished dormer with 1/2 bath and built in a bookshelf that is approximately 498 square feet according to the assessor. Basement level includes a finished family room with wet bar, office area and 3/4 bath area. Start your spring with some fun on the double deck and gardening area. Shelter your car with the extra large garage with opener.
Last Agent to Sell the Property
Jon Smith -DO NOT USE
Iowa Realty Beaverdale Listed on: 02/03/2012
Last Buyer's Agent
Bryce Perschau
Coldwell Banker Mid-America
Home Details
Home Type
- Single Family
Est. Annual Taxes
- $2,994
Year Built
- Built in 1924
Lot Details
- 8,000 Sq Ft Lot
- Lot Dimensions are 64x125
Home Design
- Bungalow
- Brick Foundation
- Frame Construction
- Asphalt Shingled Roof
Interior Spaces
- 1,605 Sq Ft Home
- Wet Bar
- 1 Fireplace
- Drapes & Rods
- Family Room Downstairs
- Formal Dining Room
- Finished Basement
Kitchen
- Stove
- Microwave
- Dishwasher
Flooring
- Wood
- Carpet
- Tile
Bedrooms and Bathrooms
- 3 Bedrooms | 2 Main Level Bedrooms
- Primary Bedroom on Main
Laundry
- Dryer
- Washer
Home Security
- Home Security System
- Fire and Smoke Detector
Parking
- 1 Car Detached Garage
- Driveway
Utilities
- Forced Air Heating and Cooling System
- Cable TV Available
Listing and Financial Details
- Assessor Parcel Number 09003876000000
Ownership History
Purchase Details
Home Financials for this Owner
Home Financials are based on the most recent Mortgage that was taken out on this home.Purchase Details
Home Financials for this Owner
Home Financials are based on the most recent Mortgage that was taken out on this home.Purchase Details
Home Financials for this Owner
Home Financials are based on the most recent Mortgage that was taken out on this home.Purchase Details
Home Financials for this Owner
Home Financials are based on the most recent Mortgage that was taken out on this home.Purchase Details
Home Financials for this Owner
Home Financials are based on the most recent Mortgage that was taken out on this home.Similar Homes in Des Moines, IA
Home Values in the Area
Average Home Value in this Area
Purchase History
| Date | Type | Sale Price | Title Company |
|---|---|---|---|
| Warranty Deed | $283,500 | Barnett Ross F | |
| Quit Claim Deed | -- | None Listed On Document | |
| Warranty Deed | $225,000 | None Available | |
| Warranty Deed | $151,500 | None Available | |
| Warranty Deed | $119,500 | -- |
Mortgage History
| Date | Status | Loan Amount | Loan Type |
|---|---|---|---|
| Open | $269,325 | New Conventional | |
| Previous Owner | $191,000 | New Conventional | |
| Previous Owner | $191,250 | New Conventional | |
| Previous Owner | $121,600 | New Conventional | |
| Previous Owner | $95,000 | No Value Available |
Property History
| Date | Event | Price | Change | Sq Ft Price |
|---|---|---|---|---|
| 06/14/2022 06/14/22 | Sold | $283,500 | +3.1% | $197 / Sq Ft |
| 05/16/2022 05/16/22 | Pending | -- | -- | -- |
| 05/12/2022 05/12/22 | For Sale | $275,000 | +80.9% | $191 / Sq Ft |
| 03/09/2012 03/09/12 | Sold | $152,000 | +1.4% | $95 / Sq Ft |
| 03/09/2012 03/09/12 | Pending | -- | -- | -- |
| 02/03/2012 02/03/12 | For Sale | $149,900 | -- | $93 / Sq Ft |
Tax History Compared to Growth
Tax History
| Year | Tax Paid | Tax Assessment Tax Assessment Total Assessment is a certain percentage of the fair market value that is determined by local assessors to be the total taxable value of land and additions on the property. | Land | Improvement |
|---|---|---|---|---|
| 2024 | $4,962 | $262,700 | $53,000 | $209,700 |
| 2023 | $4,894 | $262,700 | $53,000 | $209,700 |
| 2022 | $5,064 | $216,500 | $46,600 | $169,900 |
| 2021 | $4,816 | $216,500 | $46,600 | $169,900 |
| 2020 | $4,776 | $193,000 | $42,000 | $151,000 |
| 2019 | $4,334 | $193,000 | $42,000 | $151,000 |
| 2018 | $4,286 | $169,800 | $36,500 | $133,300 |
| 2017 | $3,948 | $169,800 | $36,500 | $133,300 |
| 2016 | $3,842 | $154,500 | $33,200 | $121,300 |
| 2015 | $3,842 | $154,500 | $33,200 | $121,300 |
| 2014 | $3,494 | $145,400 | $31,100 | $114,300 |
Agents Affiliated with this Home
-
Gina Swanson

Seller's Agent in 2022
Gina Swanson
Century 21 Signature
(515) 418-3154
19 in this area
285 Total Sales
-
Ann Holtz

Buyer's Agent in 2022
Ann Holtz
RE/MAX
(515) 480-4523
5 in this area
53 Total Sales
-
J
Seller's Agent in 2012
Jon Smith -DO NOT USE
Iowa Realty Beaverdale
-
B
Buyer's Agent in 2012
Bryce Perschau
Coldwell Banker Mid-America
Map
Source: Des Moines Area Association of REALTORS®
MLS Number: 395649
APN: 090-03876000000
