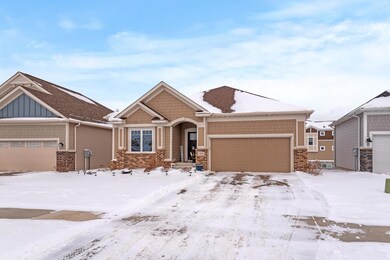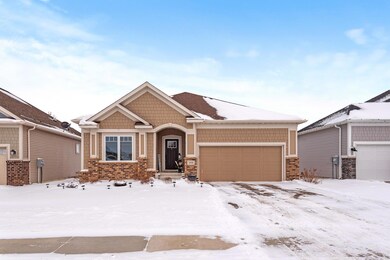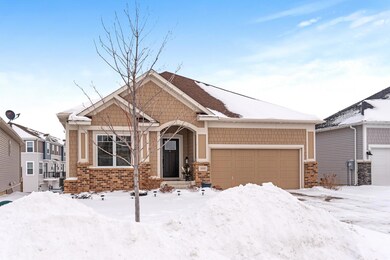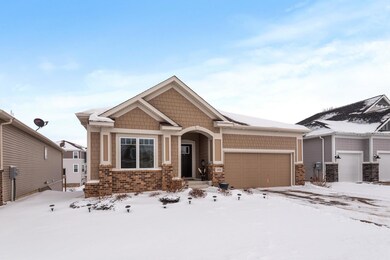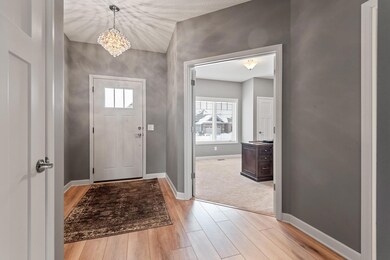
1010 77th St W Victoria, MN 55386
Highlights
- Deck
- Family Room with Fireplace
- 2 Car Attached Garage
- Victoria Elementary School Rated A-
- Home Office
- 4-minute walk to Madelyn Creek Park
About This Home
As of April 2022Absolutely beautiful home w/custom designed details & upgrades. A perfect home for entertaining. The main level is spacious & open w/fabulous kitchen details, great room w/gas fireplace, sunroom, study, owners suite 2nd bedroom & laundry. The lower level is amazing with full top notch wet bar, enameled
cabinetry, granite counters stainless appliances, & adjoins the recreation room. Relax in front of the stunning linear gas fireplace with granite surround. There is plenty of room for a game table. The lower
level also includes 2 bedrooms, bathroom & huge storage/mechanical room. Don't miss the garage, insulated, gas heated finished with white wood paneling, & a 20 year warranty garage floor. Other
features, maintenance free deck, custom closets, electric blinds, soft close cabinet, barn door, upgraded laundry room & gas dryer & much more. Lawn/snow maintained charming Victoria & Excelsior. Enjoy nearby trails, grocery, restaurants, shopping & theater.by HOA. Perfect location near
Home Details
Home Type
- Single Family
Est. Annual Taxes
- $6,348
Year Built
- Built in 2018
HOA Fees
- $105 Monthly HOA Fees
Parking
- 2 Car Attached Garage
- Heated Garage
- Insulated Garage
- Garage Door Opener
Home Design
- Shake Siding
Interior Spaces
- 1-Story Property
- Family Room with Fireplace
- 2 Fireplaces
- Living Room with Fireplace
- Home Office
Kitchen
- Range
- Microwave
- Dishwasher
- Disposal
Bedrooms and Bathrooms
- 4 Bedrooms
Laundry
- Dryer
- Washer
Finished Basement
- Walk-Out Basement
- Basement Fills Entire Space Under The House
- Drain
Utilities
- Forced Air Heating and Cooling System
- Humidifier
Additional Features
- Air Exchanger
- Deck
- 6,752 Sq Ft Lot
Community Details
- Association fees include professional mgmt, trash
- First Residential Association, Phone Number (952) 277-2726
- Whispering Hills Subdivision
Listing and Financial Details
- Assessor Parcel Number 655510810
Map
Home Values in the Area
Average Home Value in this Area
Property History
| Date | Event | Price | Change | Sq Ft Price |
|---|---|---|---|---|
| 04/29/2022 04/29/22 | Sold | $575,000 | +0.9% | $179 / Sq Ft |
| 02/08/2022 02/08/22 | Pending | -- | -- | -- |
| 01/25/2022 01/25/22 | For Sale | $570,000 | +34.4% | $177 / Sq Ft |
| 07/31/2018 07/31/18 | Sold | $424,000 | 0.0% | $220 / Sq Ft |
| 07/30/2018 07/30/18 | Pending | -- | -- | -- |
| 07/30/2018 07/30/18 | For Sale | $424,000 | -- | $220 / Sq Ft |
Tax History
| Year | Tax Paid | Tax Assessment Tax Assessment Total Assessment is a certain percentage of the fair market value that is determined by local assessors to be the total taxable value of land and additions on the property. | Land | Improvement |
|---|---|---|---|---|
| 2025 | $6,408 | $576,200 | $120,000 | $456,200 |
| 2024 | $6,236 | $566,200 | $110,000 | $456,200 |
| 2023 | $6,708 | $560,900 | $100,000 | $460,900 |
| 2022 | $6,700 | $657,000 | $120,000 | $537,000 |
| 2021 | $6,348 | $517,000 | $99,800 | $417,200 |
| 2020 | $6,106 | $490,900 | $99,800 | $391,100 |
| 2019 | $1,518 | $95,000 | $95,000 | $0 |
| 2018 | $1,502 | $95,000 | $95,000 | $0 |
| 2017 | $538 | $94,400 | $94,400 | $0 |
Mortgage History
| Date | Status | Loan Amount | Loan Type |
|---|---|---|---|
| Open | $546,250 | Balloon | |
| Previous Owner | $380,741 | New Conventional | |
| Previous Owner | $381,600 | New Conventional |
Deed History
| Date | Type | Sale Price | Title Company |
|---|---|---|---|
| Warranty Deed | $575,000 | Minnesota Title | |
| Interfamily Deed Transfer | -- | None Available | |
| Quit Claim Deed | -- | None Available | |
| Warranty Deed | $424,000 | Liberty Title Inc | |
| Limited Warranty Deed | $2,497,500 | Guaranty Commercial Title In |
Similar Homes in Victoria, MN
Source: NorthstarMLS
MLS Number: 6139979
APN: 65.5510810
- 819 Roselyn Dr
- 799 Roselyn Dr
- 792 Roselyn Dr
- 7826 Madelyn Creek Dr
- 7786 Madelyn Creek Dr
- 775 Roselyn Dr
- 7872 Jade Ln
- 7702 Madelyn Creek Dr
- 4704 Obsidian Way
- 4994 Obsidian Way
- 4690 Obsidian Way
- 7932 Jade Ln
- 4623 Obsidian Way
- 4662 Obsidian Way
- 4648 Obsidian Way
- 856 Arboretum Blvd
- 4634 Obsidian Way
- 4550 Obsidian Way
- 4564 Obsidian Way
- 4578 Obsidian Way

