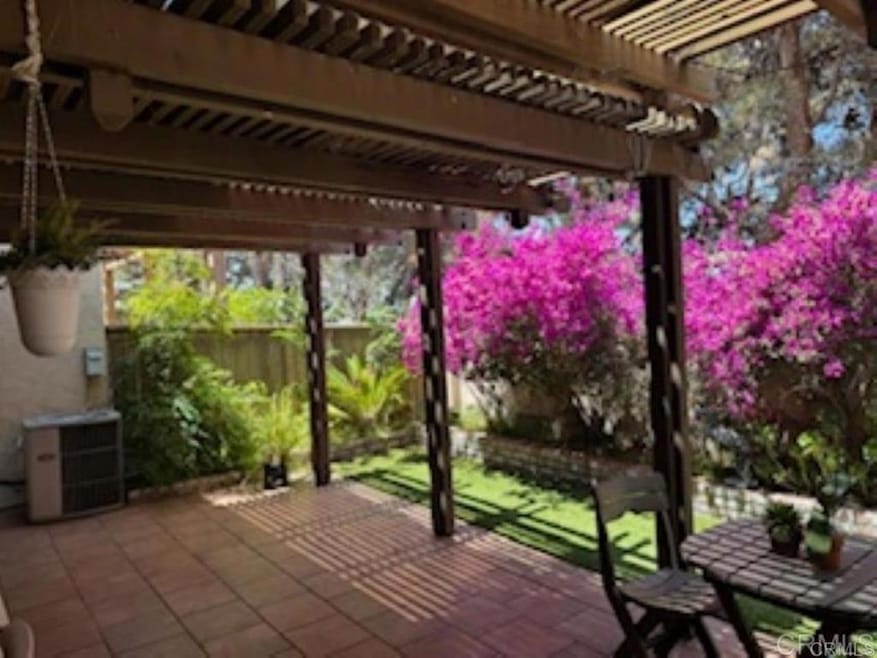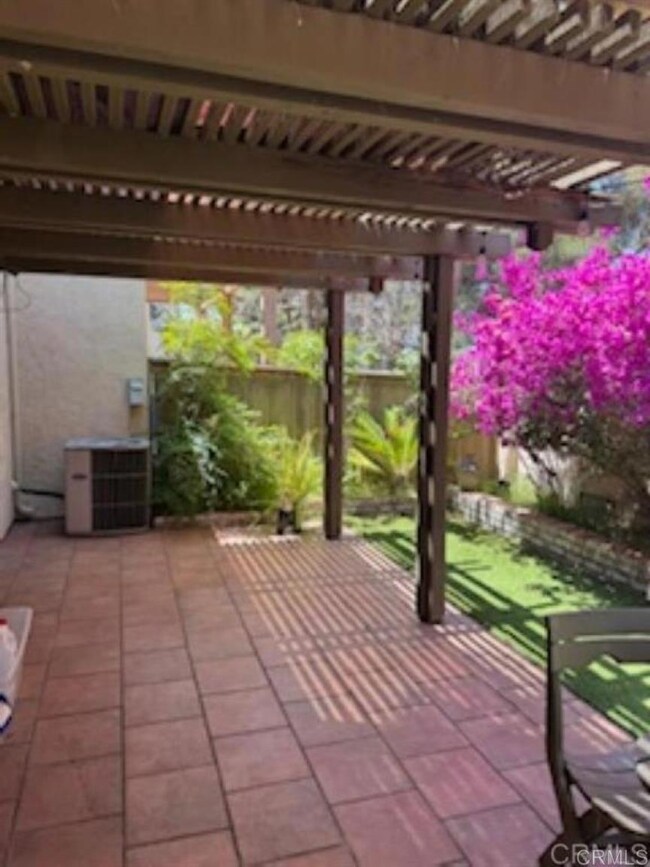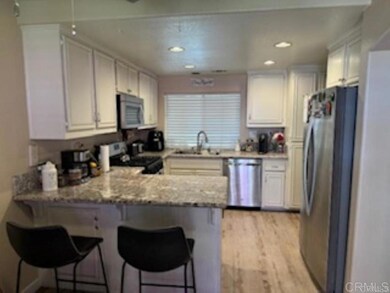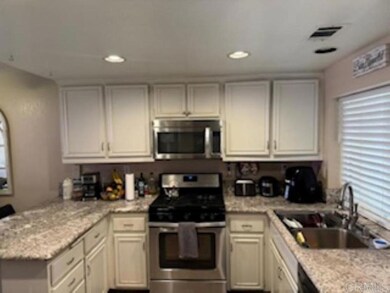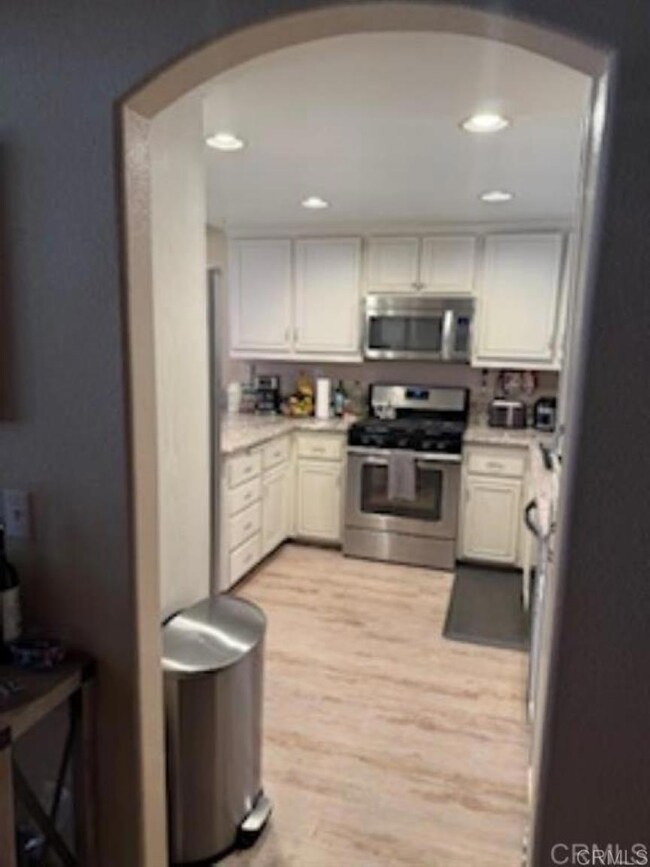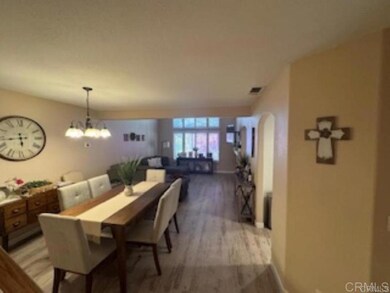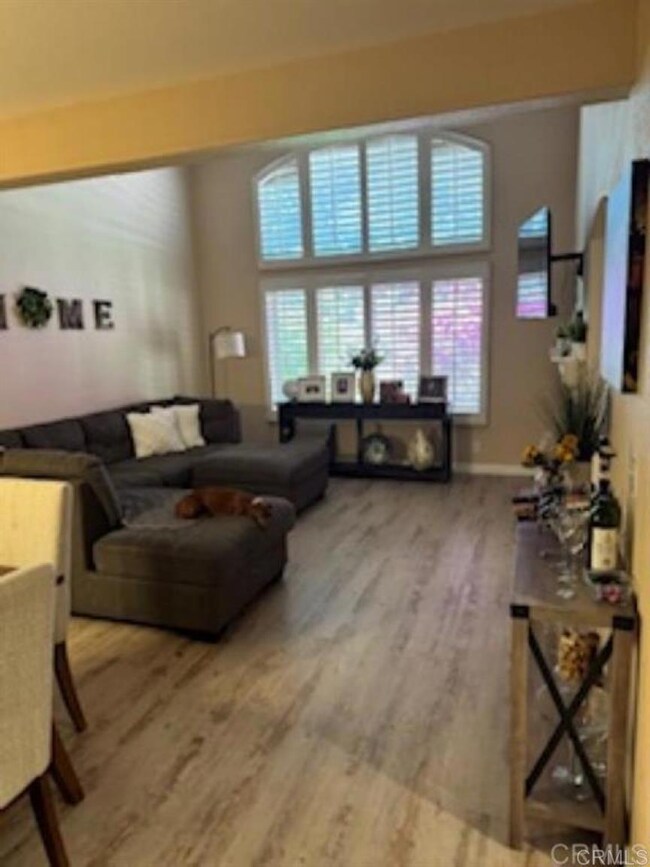1010 Baywood Cir Unit E Chula Vista, CA 91915
Eastlake NeighborhoodHighlights
- Golf Course Community
- Spa
- Open Floorplan
- Olympic View Elementary School Rated A-
- 0.63 Acre Lot
- Community Lake
About This Home
Pride of ownership; ready to become a Prime rental property. This beautiful and well maintained 3-bedroom, 2-bathroom home located in the highly sought-after Eastlake Greens neighborhood of Chula Vista will be available for move in “OCTOBER 1ST 2025”. Located in the heart of the Resort-Style Amenities of the community. Close to Schools, shopping, restaurants, entertainment. Additional highlights include a 2-car garage, in-unit washer and dryer, and plenty of storage.
Home Details
Home Type
- Single Family
Est. Annual Taxes
- $4,798
Year Built
- Built in 1995
Lot Details
- 0.63 Acre Lot
- Wood Fence
- Level Lot
- Property is zoned R-1:SINGLE FAM-RES
Parking
- 2 Car Attached Garage
- Parking Available
Home Design
- Traditional Architecture
- Turnkey
- Common Roof
- Concrete Perimeter Foundation
- Stucco
Interior Spaces
- 1,600 Sq Ft Home
- 2-Story Property
- Open Floorplan
- Fireplace
- Window Screens
- Den
- Fire and Smoke Detector
- Laundry Room
- Property Views
Kitchen
- Gas Range
- Dishwasher
Flooring
- Carpet
- Laminate
Bedrooms and Bathrooms
- 3 Bedrooms
- 2 Full Bathrooms
Outdoor Features
- Spa
- Patio
- Rain Gutters
- Porch
Utilities
- Cooling Available
- Central Heating
- Natural Gas Connected
- Cable TV Available
Listing and Financial Details
- Security Deposit $3,600
- Rent includes association dues
- Available 10/1/25
- Tax Lot 5953216120
- Tax Tract Number 12728
- Assessor Parcel Number 5953216120
Community Details
Overview
- Property has a Home Owners Association
- $3,600 HOA Transfer Fee
- Community Lake
Amenities
- Clubhouse
Recreation
- Golf Course Community
- Community Pool
- Community Spa
Pet Policy
- Pet Size Limit
- Pet Deposit $300
- Breed Restrictions
Map
Source: California Regional Multiple Listing Service (CRMLS)
MLS Number: PTP2505382
APN: 595-321-61-20
- 1020 Baywood Cir Unit E
- 2344 Greenbriar Dr Unit A
- 984 Palm Valley Cir Unit D
- 2407 Eastridge Loop
- 1136 Crystal Downs Dr
- 2300 Palomira Ct
- 1055 Forest Hill Place
- 845 Ridgewater Dr
- 767 Eastshore Terrace Unit 224
- 750 Eastshore Terrace Unit 120
- 746 Eastshore Terrace Unit 108
- 1325 Caminito Nazario Unit 43
- 730 Eastshore Terrace Unit 1
- 742 Eastshore Terrace
- 732 Eastshore Terrace Unit 77
- 1250 Pinnacle Peak Dr
- 783 Brookstone Rd Unit 104
- 761 Brookstone Rd Unit 103
- 761 Brookstone Rd Unit 203
- 2456 Mackenzie Creek Rd
- 2344 Greenbriar Dr Unit C
- 2305 Eastridge Loop
- 961 Saint Germain Rd
- 2126 Shoreview Place
- 774 Eastshore Terrace Unit 169
- 2579 Coyote Ridge Terrace Unit Furnished 1bed
- 701 Eastshore Terrace Unit 10
- 973 Yosemite Dr
- 2290 Mackenzie Creek Rd
- 2530 Falcon Valley Dr
- 1362 Caminito Veranza
- 1905 Petaluma Dr
- 1913 Clearbrook Dr
- 1908 Clearbrook Dr
- 1445 Town Center Dr
- 1299 Blue Jean Way Unit 1
- 2436 Crooked Trail Rd
- 1864 Opaline Place Unit 423
- 1864 Opaline Place Unit Mer Soleil Condo
- 1367 Caminito Capistrano Unit 1
