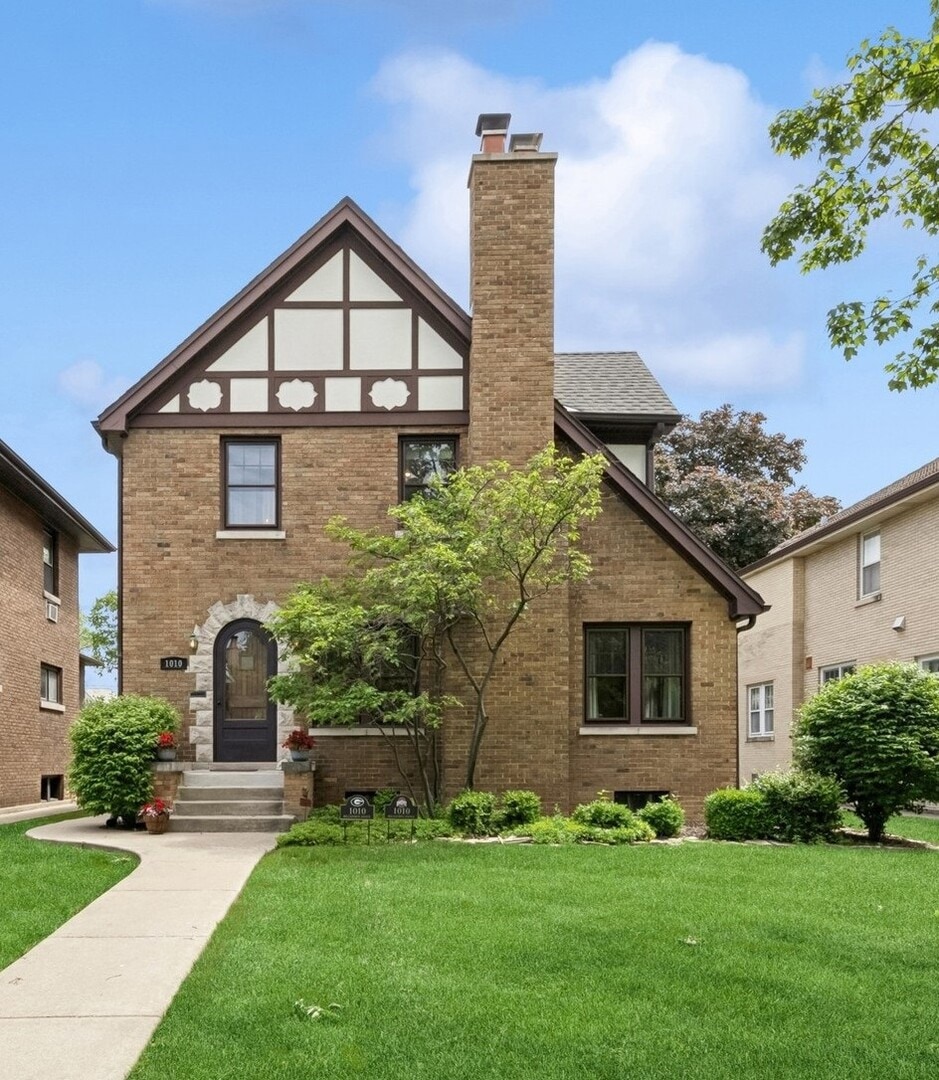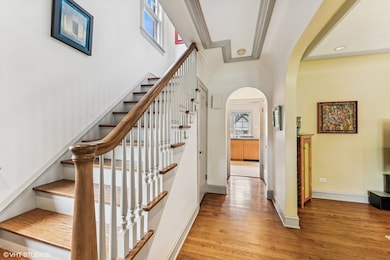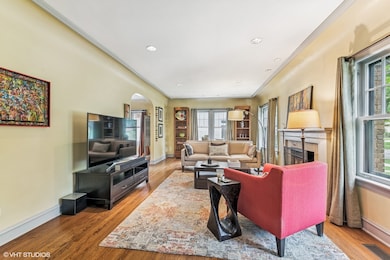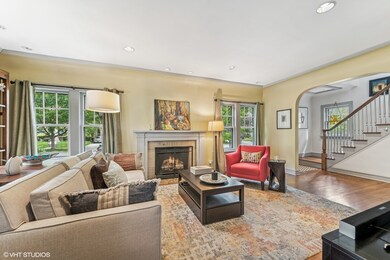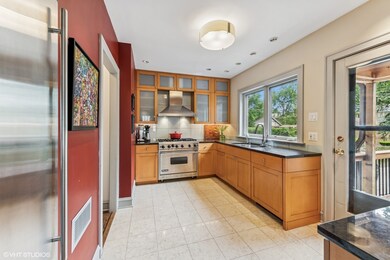
1010 Belleforte Ave Oak Park, IL 60302
Estimated payment $5,254/month
Highlights
- Property is near a park
- Living Room with Fireplace
- Wood Flooring
- Horace Mann Elementary School Rated A
- English Architecture
- Whirlpool Bathtub
About This Home
Gorgeous! This lovely 3 bdr, 2.5 bath 1929 English-style home beautifully combines timeless architectural detail with thoughtful modern updates including: an updated chef's kitchen with high-end stainless appliances; recently renovated baths with high-end fixtures; and a spectacular Three Season Room addition that will take your breath away. Impeccabbly maintained and move-in ready, this gem features gorgeous hardwood floors, crown moldings, fresh neutral paint plus newer zoned HVAC. The primary bedroom features an ensuite full bath (shower); the 2nd full bath is a spa-like escape with a new jetted tub, beautiful tile and fixtures. Enjoy two gas fireplaces - one in the living room and one in the Three Season Room. Now, let's talk more about this almost 17x17 room because it's a showstopper with vaulted ceilings, a gorgeous stone fireplace and Eze-Breeze windows so you can change from screens to storms in a snap. Current owners use this room for dining, watching tv, entertaining and just hanging out until the outdoor temps reach 30 degrees! The full basement has high ceilings, a separate entrance and super cool retro bar. The brick two car garage has a full storage "attic" and a side pad to accommodate additional vehicles. Located in the heart of Oak Park, this home sits on a deep lot in a picturesque neighborhood with mature trees and stately homes. The location can't be beat with a Lindberg park down the block and the desirable Horace Mann School right around the corner. Current owners enjoy walking to downtown Oak Park as well as Elmwood Park's Restaurant Row. Yes, it's a really special home and you can move right in and enjoy!
Home Details
Home Type
- Single Family
Est. Annual Taxes
- $15,272
Year Built
- Built in 1929
Lot Details
- Lot Dimensions are 50x166
- Fenced
- Paved or Partially Paved Lot
Parking
- 2 Car Garage
- Alley Access
- On-Street Parking
- Parking Included in Price
Home Design
- English Architecture
- Brick Exterior Construction
- Asphalt Roof
Interior Spaces
- 1,566 Sq Ft Home
- 2-Story Property
- Gas Log Fireplace
- Family Room
- Living Room with Fireplace
- 2 Fireplaces
- Formal Dining Room
- Workshop
- Basement Fills Entire Space Under The House
Kitchen
- Range
- Microwave
- Dishwasher
- Granite Countertops
- Disposal
Flooring
- Wood
- Ceramic Tile
Bedrooms and Bathrooms
- 3 Bedrooms
- 3 Potential Bedrooms
- Whirlpool Bathtub
Laundry
- Laundry Room
- Dryer
- Washer
Schools
- Horace Mann Elementary School
- Percy Julian Middle School
- Oak Park & River Forest High Sch
Utilities
- Zoned Heating and Cooling
- Heating System Uses Steam
- Heating System Uses Natural Gas
- Lake Michigan Water
Additional Features
- Patio
- Property is near a park
Community Details
- Tennis Courts
Listing and Financial Details
- Homeowner Tax Exemptions
Map
Home Values in the Area
Average Home Value in this Area
Tax History
| Year | Tax Paid | Tax Assessment Tax Assessment Total Assessment is a certain percentage of the fair market value that is determined by local assessors to be the total taxable value of land and additions on the property. | Land | Improvement |
|---|---|---|---|---|
| 2024 | $12,880 | $50,164 | $12,658 | $37,506 |
| 2023 | $12,880 | $50,164 | $12,658 | $37,506 |
| 2022 | $12,880 | $36,962 | $10,998 | $25,964 |
| 2021 | $12,585 | $36,961 | $10,997 | $25,964 |
| 2020 | $12,360 | $36,961 | $10,997 | $25,964 |
| 2019 | $14,528 | $41,296 | $9,960 | $31,336 |
| 2018 | $13,981 | $41,296 | $9,960 | $31,336 |
| 2017 | $13,696 | $41,296 | $9,960 | $31,336 |
| 2016 | $14,286 | $37,991 | $8,300 | $29,691 |
| 2015 | $12,754 | $37,991 | $8,300 | $29,691 |
| 2014 | $13,574 | $43,074 | $8,300 | $34,774 |
| 2013 | $14,077 | $45,884 | $8,300 | $37,584 |
Property History
| Date | Event | Price | Change | Sq Ft Price |
|---|---|---|---|---|
| 05/29/2025 05/29/25 | Price Changed | $750,000 | 0.0% | $479 / Sq Ft |
| 05/29/2025 05/29/25 | For Sale | $750,000 | -1.3% | $479 / Sq Ft |
| 05/29/2025 05/29/25 | Price Changed | $760,000 | -- | $485 / Sq Ft |
Purchase History
| Date | Type | Sale Price | Title Company |
|---|---|---|---|
| Warranty Deed | $595,000 | Cti | |
| Warranty Deed | $615,000 | Commonwealth Title | |
| Interfamily Deed Transfer | -- | -- |
Mortgage History
| Date | Status | Loan Amount | Loan Type |
|---|---|---|---|
| Open | $390,000 | New Conventional | |
| Closed | $400,000 | New Conventional | |
| Closed | $420,000 | New Conventional | |
| Closed | $402,000 | New Conventional | |
| Closed | $409,000 | New Conventional | |
| Closed | $415,000 | New Conventional | |
| Closed | $415,300 | Unknown | |
| Closed | $75,000 | Unknown | |
| Closed | $59,000 | Stand Alone Second | |
| Closed | $417,000 | Unknown | |
| Previous Owner | $490,000 | Unknown | |
| Previous Owner | $492,000 | Unknown | |
| Previous Owner | $322,700 | Unknown | |
| Previous Owner | $272,300 | Unknown | |
| Previous Owner | $240,000 | Unknown |
Similar Homes in Oak Park, IL
Source: Midwest Real Estate Data (MRED)
MLS Number: 12373380
APN: 16-06-115-010-0000
- 946 N Marion St
- 947 N Marion St
- 1410 N Harlem Ave Unit C
- 820 Woodbine Ave
- 1124 N Harlem Ave
- 923 N Grove Ave
- 1115 N Harlem Ave Unit 2C
- 742 N Marion St
- 1106 N Harlem Ave Unit 2
- 1100 N Harlem Ave Unit 1
- 827 N Grove Ave
- 1007 N Oak Park Ave
- 1126 N Grove Ave
- 1101 Bonnie Brae Place
- 1020 N Harlem Ave Unit 1D
- 1001 N Harlem Ave Unit A
- 7234 W North Ave Unit 1902
- 7234 W North Ave Unit 604
- 7234 W North Ave Unit 514
- 7234 W North Ave Unit 1005
