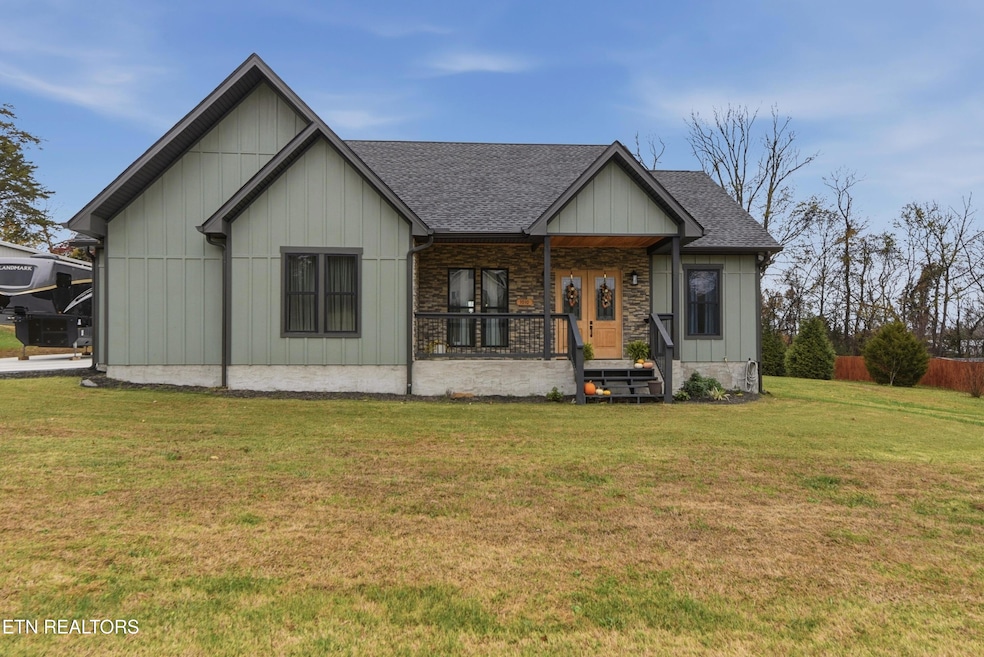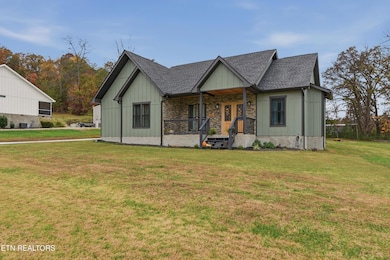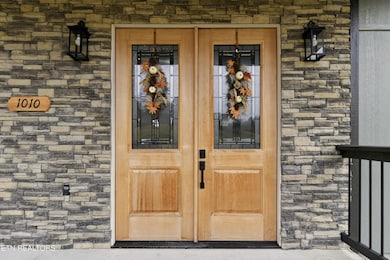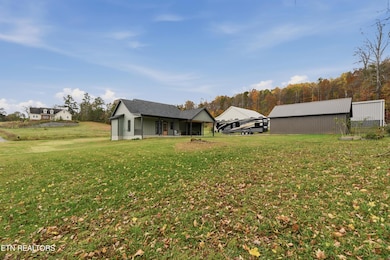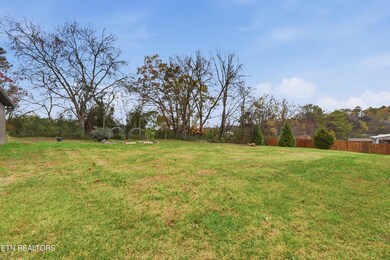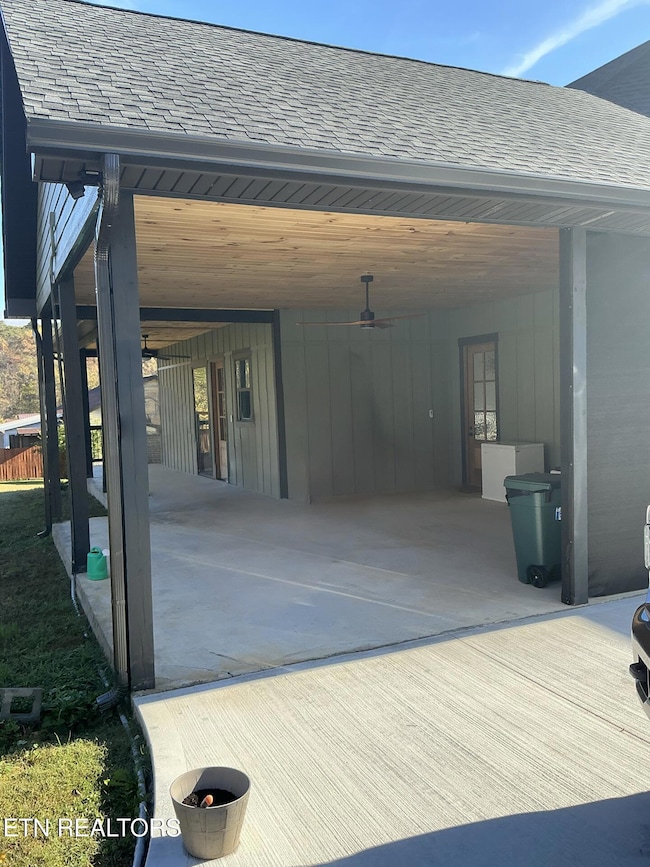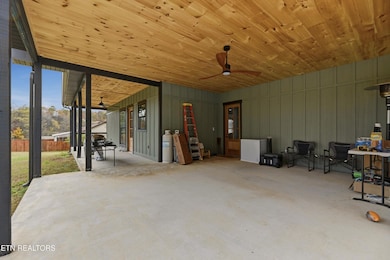1010 Briar Ridge Ln Strawberry Plains, TN 37871
Estimated payment $2,916/month
Highlights
- Popular Property
- Countryside Views
- Main Floor Primary Bedroom
- RV Garage
- Traditional Architecture
- No HOA
About This Home
Welcome Home!
Imagine yourself pulling into the driveway of this beautiful 2024- built rancher, tucked away in a peaceful, quaint subdivision just 15 minutes from the Sevierville 407 exit. From the moment you step onto the charming covered front porch, you'll feel right at home.
Step inside to a bright and open living area, where the living room, dining room, and kitchen flow seamlessly together — perfect for cozy nights in or gathering with friends and family. The kitchen is a true highlight, featuring granite countertops, shaker-style cabinets, a large island, and a walk-in pantry that's as functional as it is beautiful.
The primary suite offers a peaceful escape with its own private bath and walk-in shower. You'll also love the spacious laundry room, solid wood exterior doors, and all the modern touches that make daily living easy and enjoyable.
Step out back to a covered porch/carport with warm wood ceilings — the perfect spot for morning coffee or evening relaxation. The large, flat lot provides plenty of room to play, garden, or simply enjoy the peaceful surroundings. A detached garage and concrete driveway complete this inviting home.
This stunning rancher has it all — charm, comfort, and modern style. All that's missing is you. Home features:
-LP Smartside Siding
-Mini split system for heating and cooling
-Propane range in kitchen
-Motion activated lights in closets *Professional pictures coming soon!
Home Details
Home Type
- Single Family
Est. Annual Taxes
- $214
Year Built
- Built in 2024
Lot Details
- 0.92 Acre Lot
- Level Lot
Home Design
- Traditional Architecture
- Brick Exterior Construction
- Block Foundation
- Slab Foundation
- Frame Construction
Interior Spaces
- 1,700 Sq Ft Home
- Vinyl Clad Windows
- Open Floorplan
- Countryside Views
- Fire and Smoke Detector
Kitchen
- Eat-In Kitchen
- Walk-In Pantry
- Range
- Microwave
- Dishwasher
- Kitchen Island
Bedrooms and Bathrooms
- 3 Bedrooms
- Primary Bedroom on Main
- Split Bedroom Floorplan
- 2 Full Bathrooms
- Walk-in Shower
Laundry
- Laundry Room
- Dryer
- Washer
Parking
- Detached Garage
- Carport
- Garage Door Opener
- Off-Street Parking
- RV Garage
Outdoor Features
- Covered Patio or Porch
Schools
- Jefferson County High School
Utilities
- Zoned Heating and Cooling
- Heating System Uses Propane
- Propane
- Septic Tank
- Internet Available
Community Details
- No Home Owners Association
- Briar Ridge Subdivision
Listing and Financial Details
- Assessor Parcel Number 053N A 003.00
Map
Home Values in the Area
Average Home Value in this Area
Property History
| Date | Event | Price | List to Sale | Price per Sq Ft |
|---|---|---|---|---|
| 11/12/2025 11/12/25 | Price Changed | $549,900 | -3.5% | $323 / Sq Ft |
| 11/04/2025 11/04/25 | For Sale | $569,900 | -- | $335 / Sq Ft |
Source: East Tennessee REALTORS® MLS
MLS Number: 1320821
- 2810 Daybreak Way
- 5220 Gann Ln
- 2658 Randall Rd
- 130 Westford Dr
- 21 Laura Boling Loop Rd
- 2824 Vicksburg Ln
- Lot 9 Laura Boling Loop Rd
- 4853 Shady Rd
- 375 Old Dandridge Pike
- 10 Laura Boling Loop Rd
- 20 Laura Boling Loop Rd
- 22 Laura Boling Loop Rd
- 4819 Hillard Ln
- 3598 Blue Springs Rd
- 0 Melford Dr
- 2928 Bluegrass Ln
- 4609 Huffaker Dr
- 4613 Huffaker Dr
- 4607 Huffaker Dr
- 4611 Huffaker Dr
- 244 Burkhardt Way
- 609 S Carter School Rd
- 3458 Tyee Crossing Way
- 168 Bass Pro Dr
- 1016 Carter Ridge Dr
- 1324 Jackson Ridge Ln
- 9407 Cornflower Ln
- 365 W Dumplin Valley Rd
- 1908 Heather Lea Dr
- 1736 Walnut Hill Ln Unit ID1266892P
- 414 Rutledge Pike
- 117 Lee Greenwood Way
- 2545 Cottonwood Dr
- 1763 Strawberry Meadows Way
- 8119 Cambridge Reserve Dr
- 1501 Double d Dr
- 2222 Two Rivers Blvd
- 2539 Legg Ln
- 2541 Legg Ln
- 6318 Sky Song Ln
