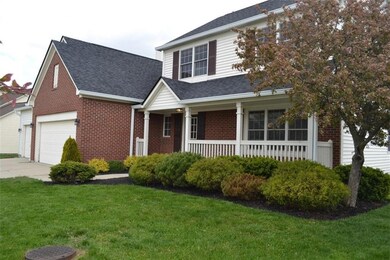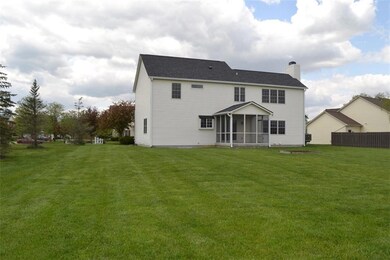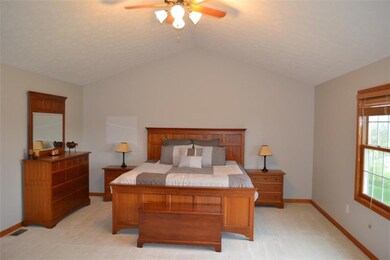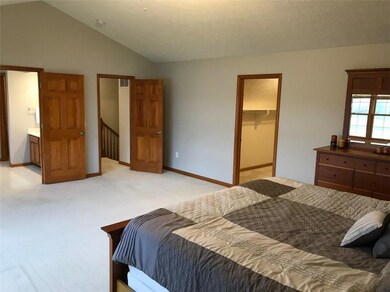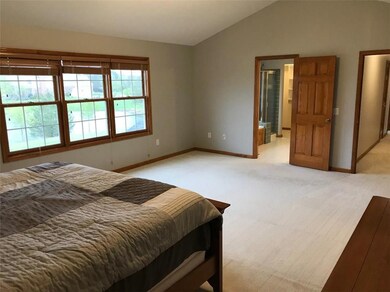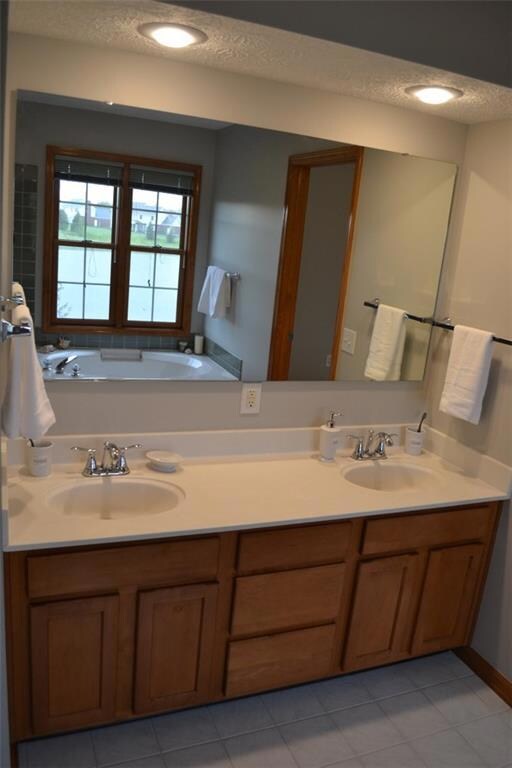
1010 Bridgeport Dr Westfield, IN 46074
Estimated Value: $517,000 - $554,000
Highlights
- Lake Front
- Updated Kitchen
- Traditional Architecture
- Maple Glen Elementary Rated A
- Vaulted Ceiling
- Separate Formal Living Room
About This Home
As of June 2020WOW! 4 bedroom, 3-car garage and fully finished basement in Westfield for under $350K? Yes! See this beautiful 2528 SF/4 Bdrm/3.5 bath/3 car garage/1000 SF finished basement home. Updated with new granite kitchen counters, freshly custom painted throughout, new roof, new gutters & downspouts, tiled bathrooms, and spacious bedrooms. Open floor plan connects the kitchen and family room for family fun and entertainment. Inside beauty matched by the outside huge corner premium lot which located right on the community lake with great walking paths. Centennial also has great community facilities -- pool, tennis courts, sledding hill and clubhouse. Great Westfield schools. Text 317-416-5074 for a showing soon because this won’t last long!
Last Buyer's Agent
Mike Lyons

Home Details
Home Type
- Single Family
Est. Annual Taxes
- $3,858
Year Built
- Built in 2002
Lot Details
- 0.3 Acre Lot
- Lake Front
- Corner Lot
HOA Fees
- $70 Monthly HOA Fees
Parking
- 3 Car Attached Garage
- Garage Door Opener
Home Design
- Traditional Architecture
- Concrete Perimeter Foundation
- Vinyl Construction Material
Interior Spaces
- 2-Story Property
- Woodwork
- Vaulted Ceiling
- Paddle Fans
- Window Screens
- Family Room with Fireplace
- Separate Formal Living Room
- Attic Access Panel
- Security System Owned
- Laundry on main level
Kitchen
- Updated Kitchen
- Electric Oven
- Microwave
- Dishwasher
- Kitchen Island
- Disposal
Flooring
- Carpet
- Laminate
Bedrooms and Bathrooms
- 4 Bedrooms
- Walk-In Closet
- Dual Vanity Sinks in Primary Bathroom
Finished Basement
- Basement Fills Entire Space Under The House
- 9 Foot Basement Ceiling Height
- Sump Pump with Backup
- Basement Window Egress
Outdoor Features
- Covered patio or porch
Schools
- Maple Glen Elementary School
- Westfield Middle School
- Westfield High School
Utilities
- Heat Pump System
- Programmable Thermostat
- Electric Water Heater
Listing and Financial Details
- Legal Lot and Block 452 / 4
- Assessor Parcel Number 290915014007000015
Community Details
Overview
- Association fees include clubhouse, insurance, maintenance, parkplayground, management, tennis court(s), trash, walking trails
- Association Phone (317) 570-4385
- Centennial Subdivision
- Property managed by Kirkpatrick Management
- The community has rules related to covenants, conditions, and restrictions
Recreation
- Tennis Courts
- Community Pool
Ownership History
Purchase Details
Home Financials for this Owner
Home Financials are based on the most recent Mortgage that was taken out on this home.Purchase Details
Purchase Details
Home Financials for this Owner
Home Financials are based on the most recent Mortgage that was taken out on this home.Similar Homes in the area
Home Values in the Area
Average Home Value in this Area
Purchase History
| Date | Buyer | Sale Price | Title Company |
|---|---|---|---|
| Arnold Travis J | -- | Chicago Title Co Llc | |
| The Estridge Group Inc | -- | -- | |
| Lee Joseph J | -- | -- |
Mortgage History
| Date | Status | Borrower | Loan Amount |
|---|---|---|---|
| Open | Arnold Travis J | $310,410 | |
| Previous Owner | Lee Joseph J | $204,000 | |
| Previous Owner | Lee Joseph J | $25,000 | |
| Previous Owner | Lee Joseph J | $22,000 | |
| Previous Owner | Lee Joseph J | $212,900 |
Property History
| Date | Event | Price | Change | Sq Ft Price |
|---|---|---|---|---|
| 06/26/2020 06/26/20 | Sold | $344,900 | -1.4% | $136 / Sq Ft |
| 05/23/2020 05/23/20 | Pending | -- | -- | -- |
| 05/11/2020 05/11/20 | For Sale | $349,900 | -- | $138 / Sq Ft |
Tax History Compared to Growth
Tax History
| Year | Tax Paid | Tax Assessment Tax Assessment Total Assessment is a certain percentage of the fair market value that is determined by local assessors to be the total taxable value of land and additions on the property. | Land | Improvement |
|---|---|---|---|---|
| 2024 | $5,044 | $447,800 | $72,200 | $375,600 |
| 2023 | $5,109 | $443,300 | $72,200 | $371,100 |
| 2022 | $4,582 | $395,100 | $72,200 | $322,900 |
| 2021 | $4,196 | $346,800 | $72,200 | $274,600 |
| 2020 | $4,224 | $345,800 | $72,200 | $273,600 |
| 2019 | $4,035 | $329,600 | $52,700 | $276,900 |
| 2018 | $3,858 | $315,100 | $52,700 | $262,400 |
| 2017 | $3,432 | $303,100 | $52,700 | $250,400 |
| 2016 | $3,415 | $302,200 | $52,700 | $249,500 |
| 2014 | $3,179 | $283,000 | $52,700 | $230,300 |
| 2013 | $3,179 | $267,100 | $52,700 | $214,400 |
Agents Affiliated with this Home
-
Chris Rops

Seller's Agent in 2020
Chris Rops
CMM Homes, LLC
(317) 416-5074
12 in this area
37 Total Sales
-

Buyer's Agent in 2020
Mike Lyons
(317) 697-1097
123 in this area
276 Total Sales
Map
Source: MIBOR Broker Listing Cooperative®
MLS Number: 21709350
APN: 29-09-15-014-007.000-015
- 734 Richland Way
- 15329 Smithfield Dr
- 794 Princeton Ln
- 14914 Annabel Ct
- 715 Stockbridge Dr
- 1404 Rosebank Dr
- 15421 Bowie Dr
- 720 Bucksport Ln
- 1361 Trescott Dr
- 1444 Waterleaf Dr
- 14805 Chamberlain Dr
- 947 W 146th St
- 15717 Hush Hickory Bend
- 1614 Waterleaf Dr
- 1648 Rossmay Dr
- 1670 Rossmay Dr
- 1655 Avondale Dr
- 14542 Baldwin Ln
- 15109 Larchwood Dr
- 1534 Cloverdon Dr
- 1010 Bridgeport Dr
- 1030 Bridgeport Dr
- 1015 Bridgeport Dr
- 1029 Bridgeport Dr
- 1005 Belvedere Place
- 1040 Bridgeport Dr
- 1009 Manassas Dr
- 1016 Manassas Dr
- 1051 Bridgeport Dr
- 1009 Belvedere Place
- 1050 Bridgeport Dr
- 1015 Manassas Dr
- 15102 New Haven Dr
- 15078 Bainbridge Ct
- 1024 Manassas Dr
- 1067 Bridgeport Dr
- 15217 Seneca Cir
- 1015 Belvedere Place
- 15225 Seneca Cir
- 1060 Bridgeport Dr

