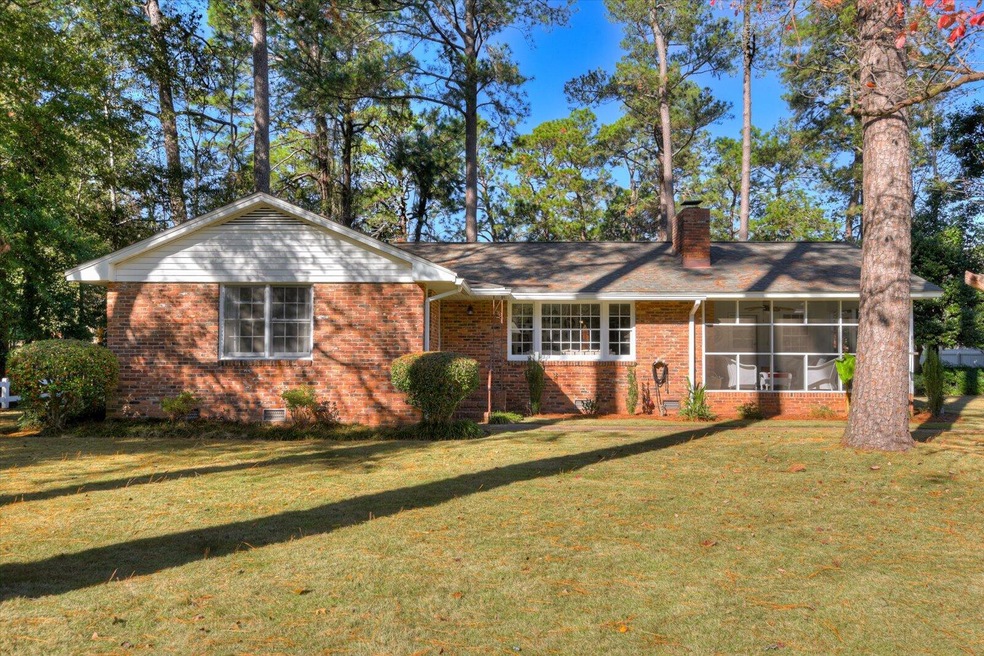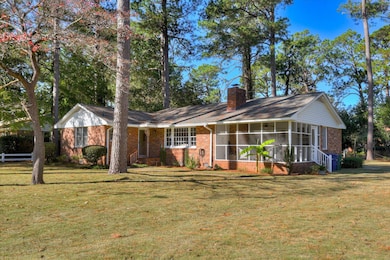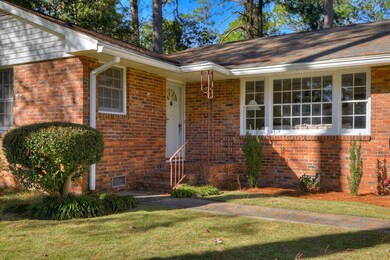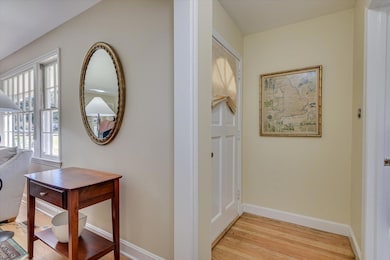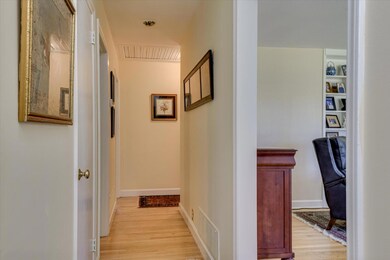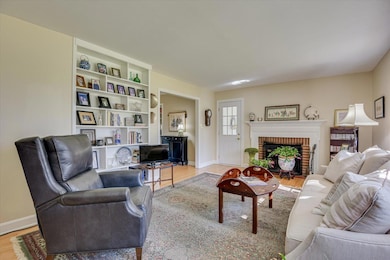
Highlights
- Ranch Style House
- No HOA
- Porch
- Wood Flooring
- Formal Dining Room
- Eat-In Kitchen
About This Home
As of December 2024Wonderful brick home in Aiken Estates. This cozy home has three bedrooms, two baths, a living room with wood burning fireplace, formal dining room, and a kitchen with new stainless appliances and a breakfast nook. The screened porch provides a wonderful area to visit with friends or sip on your favorite drink and read a book. The back yard has a patio that if perfect for grilling. The yard has matured trees and plantings. Aiken Estates is conveniently located near shopping, dining, and downtown.
Last Agent to Sell the Property
Woodside - Aiken Realty LLC License #SC54751 Listed on: 11/23/2024
Home Details
Home Type
- Single Family
Est. Annual Taxes
- $315
Year Built
- Built in 1960
Lot Details
- 0.32 Acre Lot
- Lot Dimensions are 110x125x110x125
- Landscaped
- Level Lot
Home Design
- Ranch Style House
- Brick Veneer
- Pillar, Post or Pier Foundation
- Shingle Roof
- Composition Roof
Interior Spaces
- 1,430 Sq Ft Home
- Wood Burning Fireplace
- Fireplace Features Masonry
- Window Treatments
- Formal Dining Room
- Crawl Space
- Pull Down Stairs to Attic
- Fire and Smoke Detector
Kitchen
- Eat-In Kitchen
- Range
- Microwave
- Dishwasher
Flooring
- Wood
- Carpet
- Tile
Bedrooms and Bathrooms
- 3 Bedrooms
- 2 Full Bathrooms
Laundry
- Dryer
- Washer
Outdoor Features
- Screened Patio
- Porch
Schools
- Aiken Elementary School
Utilities
- Central Air
- Heat Pump System
- Electric Water Heater
- Internet Available
- Cable TV Available
Community Details
- No Home Owners Association
- Aiken Estates Subdivision
Listing and Financial Details
- Assessor Parcel Number 106-08-12-015
- Seller Concessions Not Offered
Ownership History
Purchase Details
Home Financials for this Owner
Home Financials are based on the most recent Mortgage that was taken out on this home.Purchase Details
Purchase Details
Purchase Details
Similar Homes in Aiken, SC
Home Values in the Area
Average Home Value in this Area
Purchase History
| Date | Type | Sale Price | Title Company |
|---|---|---|---|
| Deed | $233,000 | None Listed On Document | |
| Deed | $233,000 | None Listed On Document | |
| Deed | $77,250 | -- | |
| Deed | $60,000 | -- | |
| Deed | $24,981 | -- |
Mortgage History
| Date | Status | Loan Amount | Loan Type |
|---|---|---|---|
| Previous Owner | $25,000 | Credit Line Revolving |
Property History
| Date | Event | Price | Change | Sq Ft Price |
|---|---|---|---|---|
| 12/30/2024 12/30/24 | Sold | $233,000 | +3.6% | $163 / Sq Ft |
| 11/26/2024 11/26/24 | Pending | -- | -- | -- |
| 11/23/2024 11/23/24 | For Sale | $225,000 | -- | $157 / Sq Ft |
Tax History Compared to Growth
Tax History
| Year | Tax Paid | Tax Assessment Tax Assessment Total Assessment is a certain percentage of the fair market value that is determined by local assessors to be the total taxable value of land and additions on the property. | Land | Improvement |
|---|---|---|---|---|
| 2023 | $315 | $5,140 | $1,091 | $118,890 |
| 2022 | $306 | $6,030 | $0 | $0 |
| 2021 | $307 | $6,030 | $0 | $0 |
| 2020 | $245 | $4,470 | $0 | $0 |
| 2019 | $245 | $4,470 | $0 | $0 |
| 2018 | $153 | $4,470 | $910 | $3,560 |
| 2017 | $233 | $0 | $0 | $0 |
| 2016 | $233 | $0 | $0 | $0 |
| 2015 | $186 | $0 | $0 | $0 |
| 2014 | $186 | $0 | $0 | $0 |
| 2013 | -- | $0 | $0 | $0 |
Agents Affiliated with this Home
-
Sandra Willis

Seller's Agent in 2024
Sandra Willis
Woodside - Aiken Realty LLC
(803) 646-0981
30 in this area
220 Total Sales
-
Mark Moeckel
M
Buyer's Agent in 2024
Mark Moeckel
Woodside - Aiken Realty LLC
(803) 270-7925
3 in this area
87 Total Sales
Map
Source: Aiken Association of REALTORS®
MLS Number: 214723
APN: 106-08-12-015
- Tbd Snelling Dr
- 104 Silver Bluff Rd
- 5 Georgann Ln
- 1107 Williams Dr
- 1124 Parsons Ln SW
- 107 Smallridge St
- 50 Bluff Pointe Way
- 801 Hickory Ridge Rd
- 42 Bluff Pointe Way
- 2 Woodhill Place
- 707 Oriole St
- 29 Woodhill Place
- 791 Henry St
- 1039 Carriage Dr Unit C
- 12 Woodhill Place
- 123 the Bunkers
- 1327 Two Notch Rd SE
- 12 Bungalow Village Way
- 1225 Carriage Dr
- 16 Bungalow Village Way
