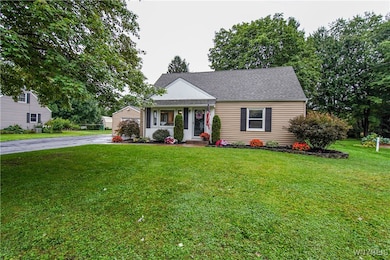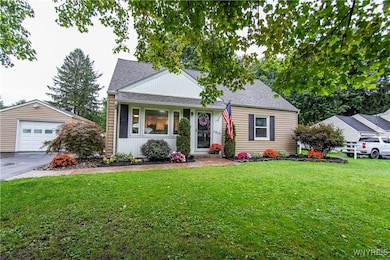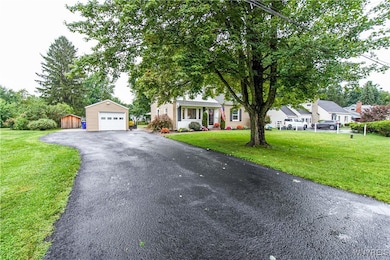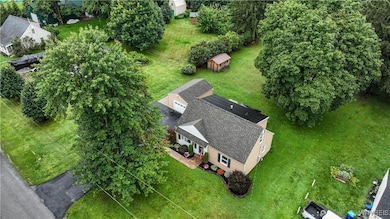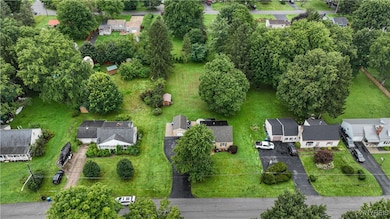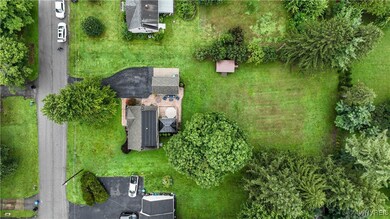
$229,000
- 3 Beds
- 1.5 Baths
- 1,382 Sq Ft
- 1152 Clearvue Dr
- Alden, NY
Welcome to 1152 Clearvue Dr! Charming, spacious and move-in ready, don't miss out on this 3 bed and 1 1/2 bathroom ranch in the Alden school district. This beautifully maintained home features a large open concept floor plan, with cathedral ceilings, first floor laundry, wood burning fireplace, and a large attached garage. Step through the sliding glass door, off the living room, onto the patio
Brian Kras WNY Metro Roberts Realty

