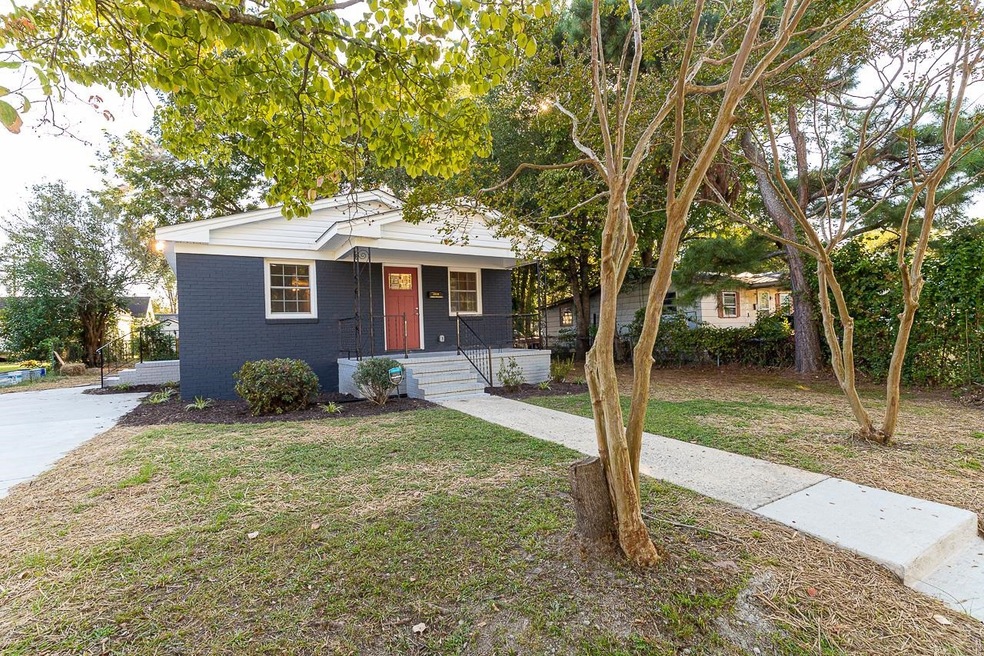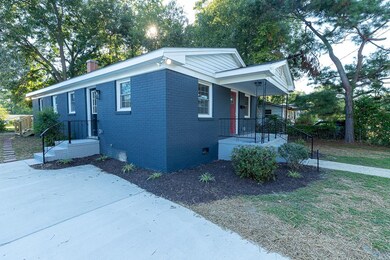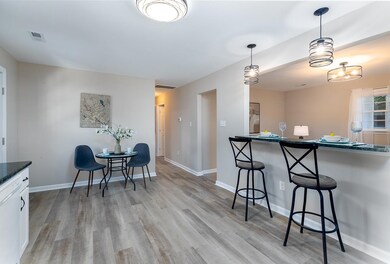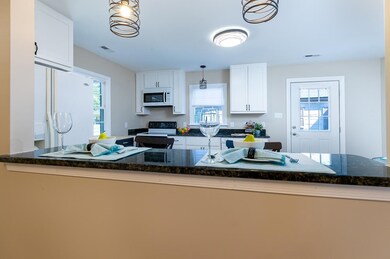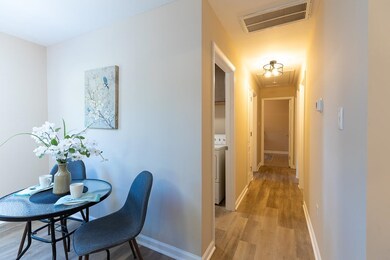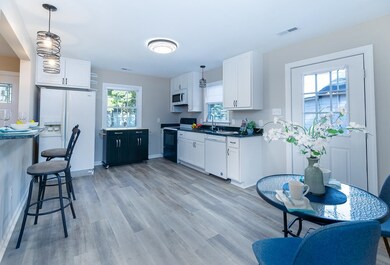
1010 Fuller St Smithfield, NC 27577
Highlights
- Deck
- Wood Flooring
- No HOA
- Ranch Style House
- Granite Countertops
- Walk-In Closet
About This Home
As of December 2021Great Location, near downtown Smithfield, Hwy 95, Hwy 70, outlet mall and 35 mins frrom downtown Raleigh. Totally renovated. This home has been completely updated with new electrical, HVAC, plumbing systems; new roof, deck, hardwoods, LVP and more. Totally reconfigured kitchen and bathrooms w granite countertops, walk-in shower and more. Exterior has old school charm. Interior is modern with new-age functionality Seller is also the agent.
Last Agent to Sell the Property
Renaissance Real Estate Servic License #158310 Listed on: 09/03/2021
Last Buyer's Agent
Brooke Fowler
Lennar Carolinas LLC License #280095
Home Details
Home Type
- Single Family
Est. Annual Taxes
- $839
Year Built
- Built in 1961
Lot Details
- 4,792 Sq Ft Lot
- Brick Fence
Home Design
- Ranch Style House
- Traditional Architecture
- Brick Exterior Construction
- Vinyl Siding
- Plaster
Interior Spaces
- 1,200 Sq Ft Home
- Living Room
- Combination Kitchen and Dining Room
- Storage
- Crawl Space
- Pull Down Stairs to Attic
Kitchen
- Electric Cooktop
- Microwave
- Dishwasher
- Granite Countertops
Flooring
- Wood
- Luxury Vinyl Tile
Bedrooms and Bathrooms
- 3 Bedrooms
- Walk-In Closet
- 2 Full Bathrooms
- Bathtub with Shower
- Shower Only
- Walk-in Shower
Laundry
- Laundry Room
- Laundry on main level
- Dryer
- Washer
Parking
- Private Driveway
- On-Street Parking
Accessible Home Design
- Accessible Washer and Dryer
- Accessible Doors
Outdoor Features
- Deck
Schools
- W Smithfield Elementary School
- Smithfield Middle School
- Smithfield Selma High School
Utilities
- Central Air
- Heat Pump System
- Electric Water Heater
Community Details
- No Home Owners Association
- Belmont Subdivision
Ownership History
Purchase Details
Home Financials for this Owner
Home Financials are based on the most recent Mortgage that was taken out on this home.Purchase Details
Home Financials for this Owner
Home Financials are based on the most recent Mortgage that was taken out on this home.Purchase Details
Similar Homes in Smithfield, NC
Home Values in the Area
Average Home Value in this Area
Purchase History
| Date | Type | Sale Price | Title Company |
|---|---|---|---|
| Warranty Deed | $190,000 | None Available | |
| Warranty Deed | $70,000 | None Available | |
| Warranty Deed | $40,000 | None Available |
Mortgage History
| Date | Status | Loan Amount | Loan Type |
|---|---|---|---|
| Open | $151,920 | New Conventional | |
| Previous Owner | $128,800 | Future Advance Clause Open End Mortgage |
Property History
| Date | Event | Price | Change | Sq Ft Price |
|---|---|---|---|---|
| 12/18/2023 12/18/23 | Off Market | $1,500 | -- | -- |
| 12/14/2023 12/14/23 | Off Market | $189,900 | -- | -- |
| 04/06/2022 04/06/22 | Rented | $1,500 | 0.0% | -- |
| 03/29/2022 03/29/22 | Under Contract | -- | -- | -- |
| 03/29/2022 03/29/22 | Rented | $1,500 | 0.0% | -- |
| 03/15/2022 03/15/22 | Price Changed | $1,500 | -6.3% | $1 / Sq Ft |
| 02/01/2022 02/01/22 | Price Changed | $1,600 | -11.1% | $1 / Sq Ft |
| 12/21/2021 12/21/21 | For Rent | $1,800 | 0.0% | -- |
| 12/17/2021 12/17/21 | Sold | $189,900 | -5.0% | $158 / Sq Ft |
| 10/27/2021 10/27/21 | Pending | -- | -- | -- |
| 10/13/2021 10/13/21 | For Sale | $199,900 | 0.0% | $167 / Sq Ft |
| 10/06/2021 10/06/21 | Pending | -- | -- | -- |
| 09/30/2021 09/30/21 | For Sale | $199,900 | -- | $167 / Sq Ft |
Tax History Compared to Growth
Tax History
| Year | Tax Paid | Tax Assessment Tax Assessment Total Assessment is a certain percentage of the fair market value that is determined by local assessors to be the total taxable value of land and additions on the property. | Land | Improvement |
|---|---|---|---|---|
| 2024 | $1,207 | $97,340 | $8,020 | $89,320 |
| 2023 | $1,226 | $97,340 | $8,020 | $89,320 |
| 2022 | $1,265 | $97,340 | $8,020 | $89,320 |
| 2021 | $839 | $64,550 | $8,020 | $56,530 |
| 2020 | $878 | $66,010 | $9,480 | $56,530 |
| 2019 | $878 | $66,010 | $9,480 | $56,530 |
| 2018 | $881 | $65,290 | $9,480 | $55,810 |
| 2017 | $881 | $65,290 | $9,480 | $55,810 |
| 2016 | $881 | $65,290 | $9,480 | $55,810 |
| 2015 | $441 | $65,290 | $9,480 | $55,810 |
| 2014 | $441 | $65,290 | $9,480 | $55,810 |
Agents Affiliated with this Home
-
Brooke Fowler

Seller's Agent in 2022
Brooke Fowler
TarState Holdings, LLC
(919) 931-0642
3 in this area
10 Total Sales
-
Pamela Fox

Seller's Agent in 2021
Pamela Fox
Renaissance Real Estate Servic
(919) 434-8797
1 in this area
8 Total Sales
Map
Source: Doorify MLS
MLS Number: 2405896
APN: 15070075
- 1004 Fuller St
- 407 Collier St
- 1105 Massey St
- 1210 Fayetteville St
- 604 E Johnston St
- 211 S 6th St
- 209 S 6th St
- 602 E Johnston St
- 515 E Woodall St
- 212 S 6th St
- 429 S 5th St
- 712 Blount St
- 118 N 7th St
- 806 Martin Luther King Junior Dr
- 91 Lotus Ave
- 812 East St
- 512 S 4th St
- 912 Martin Luther King jr Dr
- 521 Mill St
- 214 Oak Barrel St
