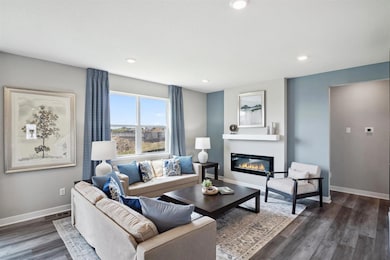1010 Goldenrod Trail Waconia, MN 55387
Estimated payment $2,580/month
Highlights
- New Construction
- Loft
- No HOA
- Bayview Elementary School Rated A-
- Mud Room
- Walk-In Pantry
About This Home
Ask how you can receive up to $10,000 in closing costs on this home! Meet the Henley plan at the Fields of Waconia, it checks all the boxes! Highly sought-after main floor bedroom & full bath! Main floor is open & spacious with plenty of space for everyone & lots of windows! Work from home? The Henley offers a flex room on main floor. Your brand-new kitchen features stainless steel appliances, white cabinets, quartz countertops with plenty of counter space plus a walk-in corner pantry. Upper-level offers 4 large bedrooms plus a loft and spacious upper-level laundry room. Primary bedroom has a private bath featuring dual-sinks & quartz countertops plus a massive walk-in closet. Smart home technology package is also included in the price of the home! Sod, irrigation, and 2 trees are also included. No HOA, close to town, schools, shopping and beautiful Lake Waconia!
Home Details
Home Type
- Single Family
Est. Annual Taxes
- $1,436
Year Built
- Built in 2025 | New Construction
Lot Details
- 0.38 Acre Lot
- Lot Dimensions are 52 x 186 x 110 x 244
- Few Trees
Parking
- 3 Car Attached Garage
- Garage Door Opener
Home Design
- Flex
- Pitched Roof
- Architectural Shingle Roof
- Vinyl Siding
Interior Spaces
- 2,617 Sq Ft Home
- 2-Story Property
- Electric Fireplace
- Mud Room
- Family Room with Fireplace
- Dining Room
- Loft
Kitchen
- Walk-In Pantry
- Range
- Microwave
- Dishwasher
- Stainless Steel Appliances
- ENERGY STAR Qualified Appliances
- Disposal
- The kitchen features windows
Bedrooms and Bathrooms
- 5 Bedrooms
Laundry
- Laundry Room
- Washer and Dryer Hookup
Utilities
- Forced Air Heating and Cooling System
- Humidifier
- Vented Exhaust Fan
- 200+ Amp Service
- Tankless Water Heater
- Gas Water Heater
Additional Features
- Accessible Pathway
- Air Exchanger
- Sod Farm
Community Details
- No Home Owners Association
- Built by D.R. HORTON
- Fields Of Waconia Community
- Fields Of Waconia Subdivision
Listing and Financial Details
- Assessor Parcel Number 754730030
Map
Home Values in the Area
Average Home Value in this Area
Tax History
| Year | Tax Paid | Tax Assessment Tax Assessment Total Assessment is a certain percentage of the fair market value that is determined by local assessors to be the total taxable value of land and additions on the property. | Land | Improvement |
|---|---|---|---|---|
| 2025 | $1,436 | $135,000 | $135,000 | $0 |
| 2024 | $792 | $135,000 | $135,000 | $0 |
| 2023 | $192 | $135,000 | $135,000 | $0 |
Property History
| Date | Event | Price | List to Sale | Price per Sq Ft |
|---|---|---|---|---|
| 10/29/2025 10/29/25 | Price Changed | $469,990 | -1.1% | $180 / Sq Ft |
| 10/15/2025 10/15/25 | For Sale | $475,000 | -- | $182 / Sq Ft |
Source: NorthstarMLS
MLS Number: 6784793
APN: 75.4730030
- 1012 Goldenrod Trail
- 726 Winterberry Ln
- 722 Winterberry Ln
- 720 Winterberry Ln
- 718 Winterberry Ln
- 930 Foxglove Terrace
- 610 Goldenrod Trail
- 926 Foxglove Terrace
- 924 Foxglove Terrace
- 920 Foxglove Terrace
- 911 Foxglove Terrace
- The Redwood Plan at The Fields of Waconia - Tradition
- The Henry Plan at The Fields of Waconia - Tradition
- The Holcombe Plan at The Fields of Waconia - Express Select
- The Whitney Plan at The Fields of Waconia - Tradition
- The Clifton II Plan at The Fields of Waconia - Tradition
- The Jordan Plan at The Fields of Waconia - Tradition
- 526 Goldenrod Trail
- The Eldorado Plan at The Fields of Waconia - Express Select
- The Hudson Plan at The Fields of Waconia - Express Select
- 1585 Serenity Ln
- 1687 Liberty Ln
- 800 Meadow Lake Place
- 601 Industrial Blvd W
- 334 W 5th St
- 233 S Olive St
- 22 E 13th St
- 211 Alva St
- 32 E Lake St
- 401 E 1st St
- 5140 Sundance Run
- 106 2nd Ave SE
- 4701 Kings Point Rd
- 6900 Crosby Ct
- 116 Morse St N
- 7980 Rose St
- 1699 Steiger Lake Ln
- 1625 Fox Hunt Way
- 1519 82nd St
- 10427 Robinwood Ct







