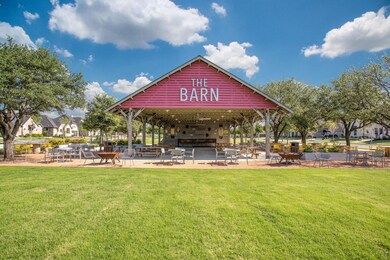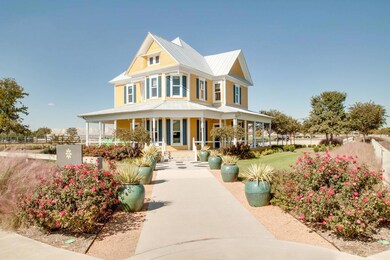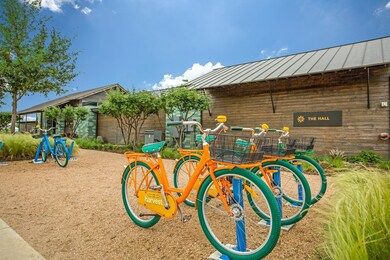
1010 Harmony Trail Lantana, TX 76226
Harvest NeighborhoodHighlights
- New Construction
- Craftsman Architecture
- 3 Car Attached Garage
- Argyle West Rated A
- Covered patio or porch
- Interior Lot
About This Home
As of August 2024New David Weekley Home!
Last Agent to Sell the Property
David M. Weekley Brokerage Phone: 877-933-5539 License #0221720 Listed on: 11/08/2023
Home Details
Home Type
- Single Family
Est. Annual Taxes
- $4,238
Year Built
- Built in 2023 | New Construction
Lot Details
- 788 Sq Ft Lot
- Wood Fence
- Interior Lot
- Sprinkler System
- Drought Tolerant Landscaping
HOA Fees
- $92 Monthly HOA Fees
Parking
- 3 Car Attached Garage
- Front Facing Garage
Home Design
- Craftsman Architecture
- Brick Exterior Construction
- Slab Foundation
- Composition Roof
- Siding
Interior Spaces
- 2,740 Sq Ft Home
- 2-Story Property
- Ceiling Fan
- Decorative Lighting
- Decorative Fireplace
- Gas Log Fireplace
- Metal Fireplace
- ENERGY STAR Qualified Windows
Kitchen
- Electric Oven
- Gas Cooktop
- Microwave
- Dishwasher
- Disposal
Flooring
- Carpet
- Ceramic Tile
- Luxury Vinyl Plank Tile
Bedrooms and Bathrooms
- 4 Bedrooms
- Low Flow Toliet
Attic
- Attic Fan
- 12 Inch+ Attic Insulation
Home Security
- Home Security System
- Carbon Monoxide Detectors
- Fire and Smoke Detector
Eco-Friendly Details
- Energy-Efficient Appliances
- Energy-Efficient HVAC
- Rain or Freeze Sensor
- Energy-Efficient Thermostat
- Enhanced Air Filtration
Outdoor Features
- Covered patio or porch
- Rain Gutters
Schools
- Argyle West Elementary School
- Argyle Middle School
- Argyle High School
Utilities
- Central Heating and Cooling System
- Vented Exhaust Fan
- Heating System Uses Natural Gas
- Municipal Utilities District
- Tankless Water Heater
- Gas Water Heater
- High Speed Internet
- Cable TV Available
Community Details
- Association fees include full use of facilities
- Harvest HOA
- Harvest Subdivision
- Mandatory home owners association
Listing and Financial Details
- Assessor Parcel Number R1016421
Ownership History
Purchase Details
Home Financials for this Owner
Home Financials are based on the most recent Mortgage that was taken out on this home.Similar Homes in the area
Home Values in the Area
Average Home Value in this Area
Purchase History
| Date | Type | Sale Price | Title Company |
|---|---|---|---|
| Deed | -- | None Listed On Document |
Mortgage History
| Date | Status | Loan Amount | Loan Type |
|---|---|---|---|
| Open | $480,325 | FHA |
Property History
| Date | Event | Price | Change | Sq Ft Price |
|---|---|---|---|---|
| 08/19/2024 08/19/24 | Sold | -- | -- | -- |
| 07/10/2024 07/10/24 | Pending | -- | -- | -- |
| 07/08/2024 07/08/24 | For Sale | $518,274 | 0.0% | $189 / Sq Ft |
| 04/15/2024 04/15/24 | For Sale | $518,274 | 0.0% | $189 / Sq Ft |
| 04/12/2024 04/12/24 | Pending | -- | -- | -- |
| 03/23/2024 03/23/24 | Pending | -- | -- | -- |
| 02/19/2024 02/19/24 | Price Changed | $518,274 | -0.6% | $189 / Sq Ft |
| 02/19/2024 02/19/24 | Price Changed | $521,274 | +2.2% | $190 / Sq Ft |
| 01/17/2024 01/17/24 | Price Changed | $509,990 | -5.0% | $186 / Sq Ft |
| 01/08/2024 01/08/24 | Price Changed | $536,918 | +0.9% | $196 / Sq Ft |
| 11/08/2023 11/08/23 | For Sale | $531,888 | -- | $194 / Sq Ft |
Tax History Compared to Growth
Tax History
| Year | Tax Paid | Tax Assessment Tax Assessment Total Assessment is a certain percentage of the fair market value that is determined by local assessors to be the total taxable value of land and additions on the property. | Land | Improvement |
|---|---|---|---|---|
| 2024 | $4,238 | $276,116 | $68,882 | $207,234 |
| 2023 | $884 | $59,675 | $59,675 | -- |
Agents Affiliated with this Home
-
Jimmy Rado
J
Seller's Agent in 2024
Jimmy Rado
David M. Weekley
(877) 933-5539
127 in this area
1,863 Total Sales
-
Nefisat Jacobs
N
Buyer's Agent in 2024
Nefisat Jacobs
Level Up Real Estate
(929) 454-9071
1 in this area
7 Total Sales
Map
Source: North Texas Real Estate Information Systems (NTREIS)
MLS Number: 20472634
APN: R1016421
- 1517 Roundup Way
- 1514 Roundup Way
- 1518 Roundup Way
- 1414 Roundup Way
- 1606 Roundup Way
- 1518 Laurel Ln
- 1406 Fennel St
- 1026 Saffron Dr
- 1610 Laurel Ln
- 1326 Fennel St
- 1338 Fennel St
- 1330 Fennel St
- 1622 Mint Rd
- 1626 Mint Rd
- 716 Fledgling Trail
- 1310 Fennel St
- 1638 Mint Rd
- 712 Fledgling Trail
- 721 Fledgling Trail
- 1114 Harvest Way






