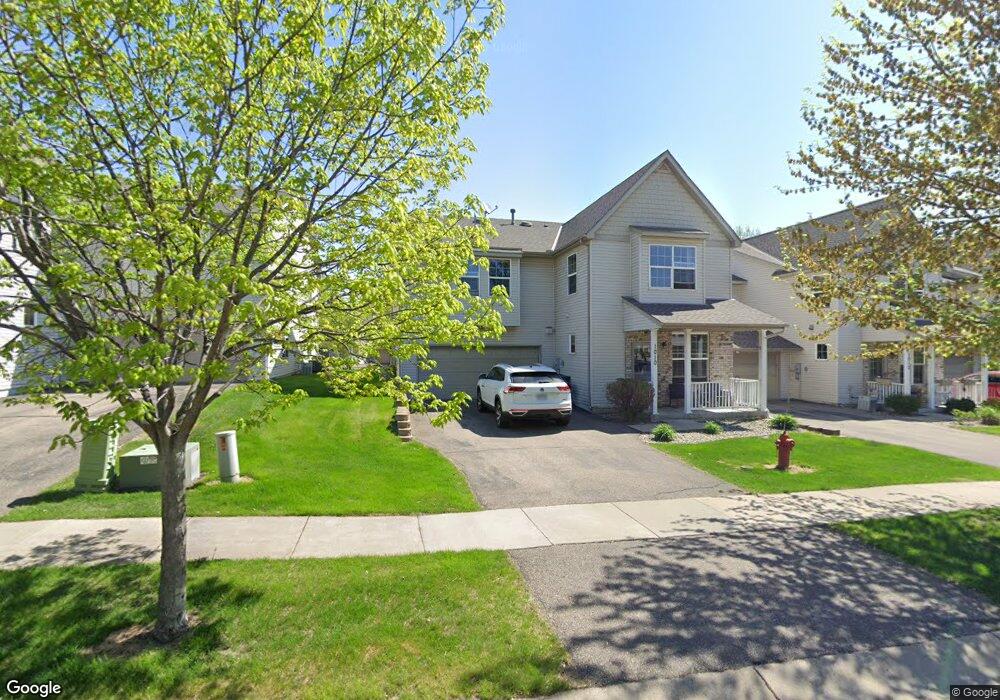1010 Heldt St Chaska, MN 55318
Estimated Value: $284,000 - $298,000
3
Beds
3
Baths
1,808
Sq Ft
$160/Sq Ft
Est. Value
About This Home
This home is located at 1010 Heldt St, Chaska, MN 55318 and is currently estimated at $288,423, approximately $159 per square foot. 1010 Heldt St is a home located in Carver County with nearby schools including Victoria Elementary School, Chaska Middle School East, and Chaska High School.
Ownership History
Date
Name
Owned For
Owner Type
Purchase Details
Closed on
Nov 10, 2021
Sold by
Maresch Patrick and Maresch Connie
Bought by
Buttenhoff Cole
Current Estimated Value
Home Financials for this Owner
Home Financials are based on the most recent Mortgage that was taken out on this home.
Original Mortgage
$250,800
Outstanding Balance
$229,815
Interest Rate
2.99%
Mortgage Type
New Conventional
Estimated Equity
$58,608
Purchase Details
Closed on
May 13, 2021
Sold by
Meuffels Joseph and Meuffels Paulette
Bought by
Maresch Patrick and Maresch Connie
Home Financials for this Owner
Home Financials are based on the most recent Mortgage that was taken out on this home.
Original Mortgage
$144,600
Interest Rate
3%
Mortgage Type
New Conventional
Purchase Details
Closed on
Jun 27, 2012
Sold by
Meuffles Connie M and Meuffels Joseph
Bought by
Maresch Connie and Maresch Patrick
Home Financials for this Owner
Home Financials are based on the most recent Mortgage that was taken out on this home.
Original Mortgage
$172,233
Interest Rate
3.66%
Mortgage Type
FHA
Purchase Details
Closed on
Mar 25, 2005
Sold by
Barton Robert and Barton Dasha
Bought by
Meuffels Joseph and Meuffels Connie M
Home Financials for this Owner
Home Financials are based on the most recent Mortgage that was taken out on this home.
Original Mortgage
$192,774
Interest Rate
5.71%
Mortgage Type
FHA
Purchase Details
Closed on
Apr 25, 2003
Sold by
Klingelhutz Development Co
Bought by
Barton Robert and Barton Dasha
Create a Home Valuation Report for This Property
The Home Valuation Report is an in-depth analysis detailing your home's value as well as a comparison with similar homes in the area
Home Values in the Area
Average Home Value in this Area
Purchase History
| Date | Buyer | Sale Price | Title Company |
|---|---|---|---|
| Buttenhoff Cole | $264,000 | Carver Cnty Abstract & Ttl C | |
| Maresch Patrick | -- | None Available | |
| Maresch Connie | -- | None Available | |
| Meuffels Joseph | $199,100 | -- | |
| Barton Robert | $171,095 | -- |
Source: Public Records
Mortgage History
| Date | Status | Borrower | Loan Amount |
|---|---|---|---|
| Open | Buttenhoff Cole | $250,800 | |
| Previous Owner | Maresch Patrick | $144,600 | |
| Previous Owner | Maresch Connie | $172,233 | |
| Previous Owner | Meuffels Joseph | $192,774 |
Source: Public Records
Tax History
| Year | Tax Paid | Tax Assessment Tax Assessment Total Assessment is a certain percentage of the fair market value that is determined by local assessors to be the total taxable value of land and additions on the property. | Land | Improvement |
|---|---|---|---|---|
| 2025 | $2,842 | $261,500 | $54,000 | $207,500 |
| 2024 | $2,716 | $255,400 | $54,000 | $201,400 |
| 2023 | $2,602 | $243,300 | $54,000 | $189,300 |
| 2022 | $2,352 | $243,300 | $51,900 | $191,400 |
| 2021 | $2,320 | $190,700 | $43,200 | $147,500 |
| 2020 | $2,304 | $187,800 | $43,200 | $144,600 |
| 2019 | $2,250 | $175,000 | $41,200 | $133,800 |
| 2018 | $2,198 | $175,000 | $41,200 | $133,800 |
| 2017 | $2,432 | $169,200 | $37,400 | $131,800 |
| 2016 | $2,478 | $179,400 | $0 | $0 |
| 2015 | $1,900 | $167,100 | $0 | $0 |
| 2014 | $1,900 | $131,100 | $0 | $0 |
Source: Public Records
Map
Nearby Homes
- 954 Conner St
- 952 Conner St
- 1427 Ravoux Ln
- 1242 Crystal Place E
- 332 Brickyard Dr
- 504 N Maple St
- 217 Beech St
- 215 N Maple St
- 1340 Broadview Ave
- 213 N Walnut St
- 217 N Walnut St
- 215 N Walnut St
- 1521 Crest Dr
- 307 W 5th St
- 4848 Engler Blvd
- 225 Cardinal Ln
- 101 N Cedar St
- 1135 Moers Dr
- 4315 Deere Trail
- 4310 Deere Trail
