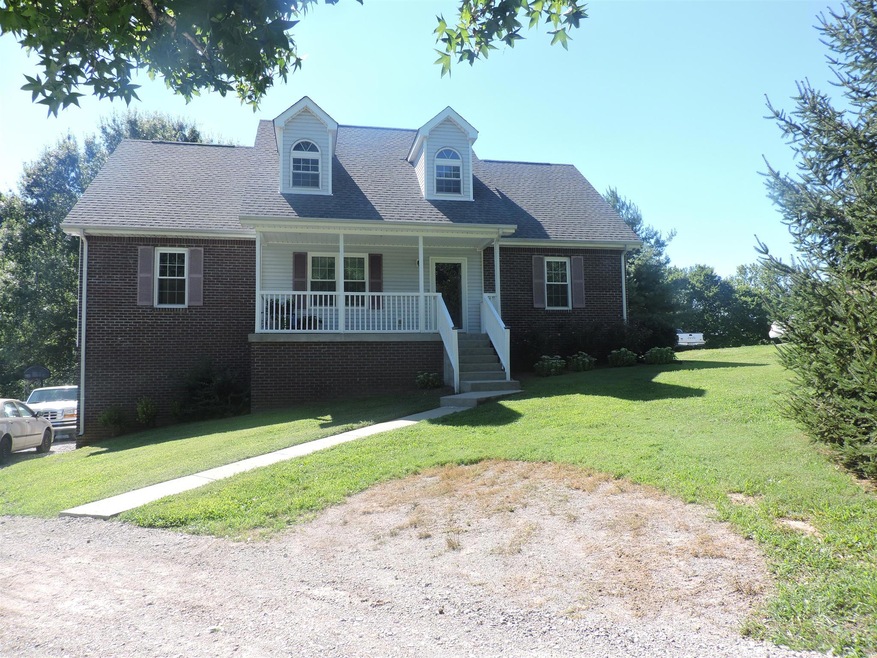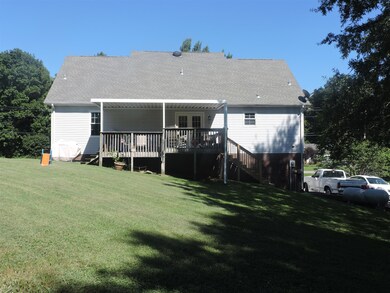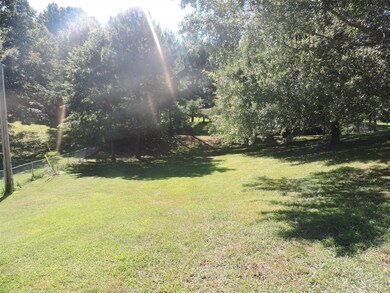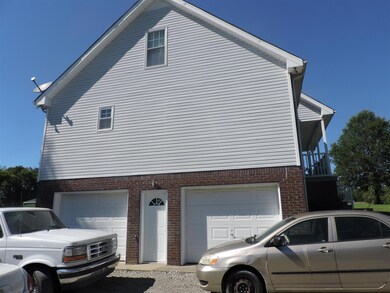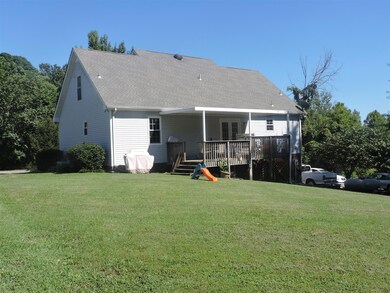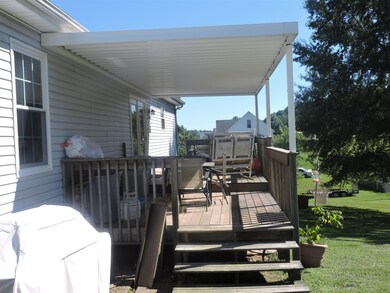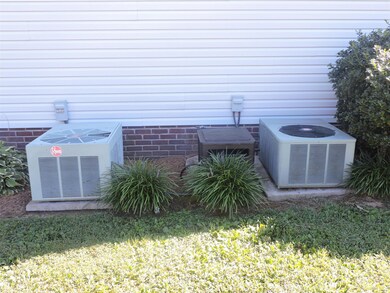
1010 Keystone Dr Pleasant View, TN 37146
Estimated Value: $465,000 - $559,000
Highlights
- 1.22 Acre Lot
- Bamboo Flooring
- Separate Formal Living Room
- Cape Cod Architecture
- 1 Fireplace
- Covered Deck
About This Home
As of September 2017Cape Cod on 1.22 Acres with new energy efficient windows. Beautiful crown molding, 4 walk-in Closets, Full Basement with storm shelter area. Square footage to be determined by buyer or buyer's agent.
Last Agent to Sell the Property
Chad Kivette
License #336377 Listed on: 08/03/2017
Home Details
Home Type
- Single Family
Est. Annual Taxes
- $1,598
Year Built
- Built in 1998
Lot Details
- 1.22
Parking
- 2 Car Garage
- Gravel Driveway
Home Design
- Cape Cod Architecture
- Brick Exterior Construction
- Shingle Roof
Interior Spaces
- 2,227 Sq Ft Home
- Property has 1 Level
- Ceiling Fan
- 1 Fireplace
- Separate Formal Living Room
- Bamboo Flooring
- Unfinished Basement
Bedrooms and Bathrooms
- 5 Bedrooms | 3 Main Level Bedrooms
- Walk-In Closet
- 3 Full Bathrooms
Schools
- Pleasant View Elementary School
- Sycamore Middle School
- Sycamore High School
Utilities
- Cooling Available
- Heat Pump System
- Septic Tank
Additional Features
- Covered Deck
- 1.22 Acre Lot
Community Details
- Keystone Sec 2 Subdivision
Listing and Financial Details
- Assessor Parcel Number 011011 00736 000011
Ownership History
Purchase Details
Home Financials for this Owner
Home Financials are based on the most recent Mortgage that was taken out on this home.Purchase Details
Purchase Details
Home Financials for this Owner
Home Financials are based on the most recent Mortgage that was taken out on this home.Purchase Details
Similar Homes in Pleasant View, TN
Home Values in the Area
Average Home Value in this Area
Purchase History
| Date | Buyer | Sale Price | Title Company |
|---|---|---|---|
| Duke Charles W | $263,500 | Freedom Title Services Llc | |
| Hampton Kenneth M | $133,000 | -- | |
| Essary Tom | $8,000 | -- | |
| Moody Ken | $8,000 | -- | |
| B L & W Development Inc | $85,000 | -- |
Mortgage History
| Date | Status | Borrower | Loan Amount |
|---|---|---|---|
| Open | Duke Charles W | $258,726 | |
| Previous Owner | Hampton Kenneth M | $25,000 | |
| Previous Owner | Hampton Kenneth M | $133,000 | |
| Previous Owner | Hampton Kenneth M | $125,000 | |
| Previous Owner | Hampton Kenneth M | $25,000 | |
| Previous Owner | Hampton Kenneth M | $116,250 | |
| Previous Owner | B L & W Development Inc | $109,600 |
Property History
| Date | Event | Price | Change | Sq Ft Price |
|---|---|---|---|---|
| 01/08/2020 01/08/20 | Pending | -- | -- | -- |
| 01/07/2020 01/07/20 | For Sale | $134,000 | -49.1% | $60 / Sq Ft |
| 09/25/2017 09/25/17 | Sold | $263,500 | -- | $118 / Sq Ft |
Tax History Compared to Growth
Tax History
| Year | Tax Paid | Tax Assessment Tax Assessment Total Assessment is a certain percentage of the fair market value that is determined by local assessors to be the total taxable value of land and additions on the property. | Land | Improvement |
|---|---|---|---|---|
| 2024 | $1,861 | $116,950 | $20,725 | $96,225 |
| 2023 | $1,796 | $69,150 | $8,100 | $61,050 |
| 2022 | $1,713 | $69,150 | $8,100 | $61,050 |
| 2021 | $1,713 | $69,150 | $8,100 | $61,050 |
| 2020 | $1,713 | $69,150 | $8,100 | $61,050 |
| 2019 | $1,713 | $69,150 | $8,100 | $61,050 |
| 2018 | $1,790 | $61,150 | $7,000 | $54,150 |
| 2017 | $1,686 | $61,150 | $7,000 | $54,150 |
| 2016 | $1,598 | $61,150 | $7,000 | $54,150 |
| 2015 | $1,437 | $51,675 | $7,000 | $44,675 |
| 2014 | $1,437 | $51,675 | $7,000 | $44,675 |
Agents Affiliated with this Home
-

Seller's Agent in 2017
Chad Kivette
(931) 436-4776
10 Total Sales
-
Melissa McMillan

Buyer's Agent in 2017
Melissa McMillan
Exit Real Estate Experts
(615) 491-0522
2 in this area
59 Total Sales
Map
Source: Realtracs
MLS Number: 1851803
APN: 011-007.36
- 0 Keystone Dr
- 1158 Keystone Dr
- 8531 Turnbull Dr
- 8506 Turnbull Dr
- 8547 Turnbull Dr
- 8524 Turnbull Dr
- 8583 Turnbull Dr
- 8601 Turnbull Dr
- 8617 Turnbull Dr
- 390 Young Ln
- 101 Highland Reserves
- 2489 Beverly Gail Rd
- 2598 Beverly Gail Rd
- 2502 Beverly Gail Rd
- 2506 Beverly Gail Rd
- 2528 Beverly Gail Rd
- 2544 Beverly Gail Rd
- 2562 Beverly Gail Rd
- 2308 Beverly Gail Rd
- 2308 Beverly Gail Rd
- 1010 Keystone Dr
- 1008 Keystone Dr
- 1012 Keystone Dr
- 1011 Keystone Dr
- 1006 Keystone Dr
- 67 Reda Mills
- 1014 Keystone Dr
- 1007 Keystone Dr
- 1016 Keystone Dr
- 1005 Keystone Dr
- 2350 Pleasant View Rd
- 1003 Keyway Dr
- 2352 Pleasant View Rd
- 1005 Keyway Dr
- 2354 Pleasant View Rd
- 1018 Keystone Dr
- 2356 Pleasant View Rd
- 66 Reda Mills
- 1007 Keyway Dr
- 2360 Pleasant View Rd
