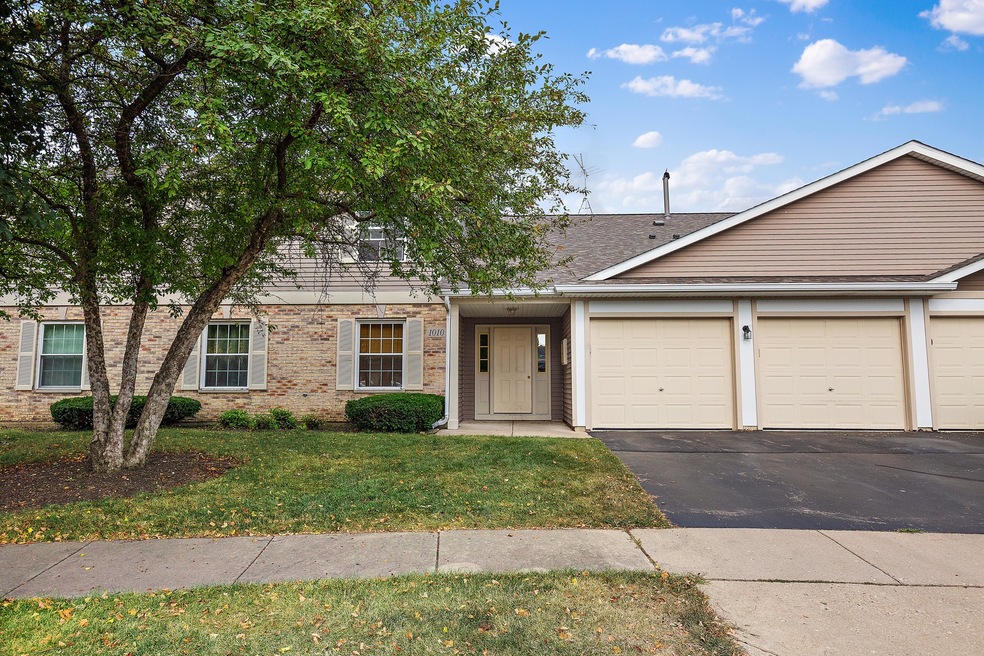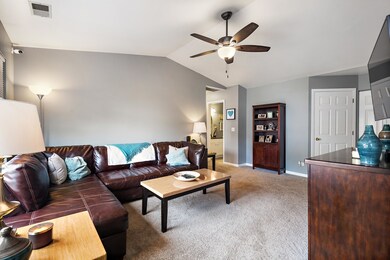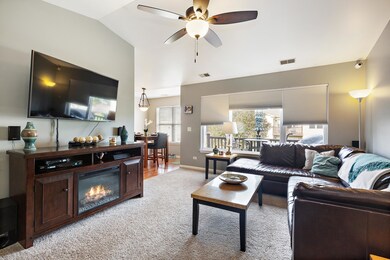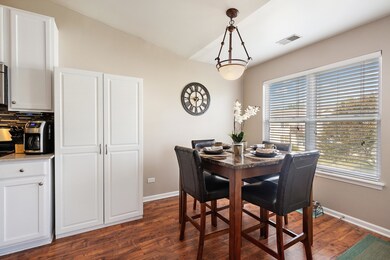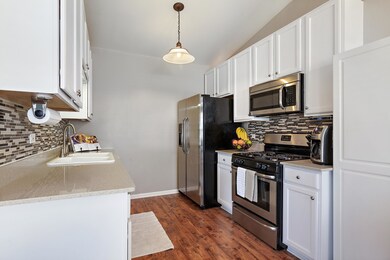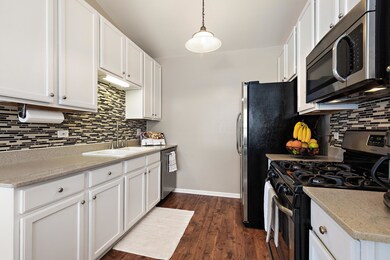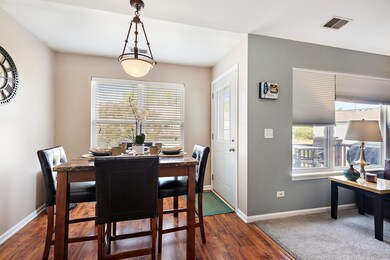
1010 Lincolnshire Ct Unit D Elgin, IL 60120
Bluff City NeighborhoodHighlights
- Vaulted Ceiling
- Attached Garage
- Storage
- Balcony
- Breakfast Bar
- Forced Air Heating and Cooling System
About This Home
As of November 2020Beautiful Second Floor unit with Garage and a new Balcony. The home offers two bedrooms with two full baths. Open Living Room w/Vaulted Ceilings, Eat-In Kitchen w/Breakfast Bar, and a beautiful dining room area out looking the courtyard. Laundry In Unit. Master Bedroom w/Walk-In Closet & Private Bath. Central AC and Heat. Garage w/Storage Space. New Balcony Overlooking Green Common Areas. Convenient location near everything! New Stainless Steel Appliances, New AC installed in 2019, New water heater and new roof. Nothing to do just move in! This one won't last Newer appliances and bathrooms. Plus Kitchen backsplash so many upgrades!
Property Details
Home Type
- Condominium
Est. Annual Taxes
- $4,771
Year Built
- 1996
HOA Fees
- $306 per month
Parking
- Attached Garage
- Parking Included in Price
- Garage Is Owned
Home Design
- Brick Exterior Construction
- Aluminum Siding
Interior Spaces
- Vaulted Ceiling
- Storage
- Laundry on upper level
- Laminate Flooring
Kitchen
- Breakfast Bar
- Oven or Range
- Microwave
- Dishwasher
Bedrooms and Bathrooms
- Primary Bathroom is a Full Bathroom
- Dual Sinks
Outdoor Features
- Balcony
Utilities
- Forced Air Heating and Cooling System
- Heating System Uses Gas
Community Details
- Pets Allowed
Listing and Financial Details
- Homeowner Tax Exemptions
Ownership History
Purchase Details
Home Financials for this Owner
Home Financials are based on the most recent Mortgage that was taken out on this home.Purchase Details
Home Financials for this Owner
Home Financials are based on the most recent Mortgage that was taken out on this home.Purchase Details
Home Financials for this Owner
Home Financials are based on the most recent Mortgage that was taken out on this home.Similar Home in Elgin, IL
Home Values in the Area
Average Home Value in this Area
Purchase History
| Date | Type | Sale Price | Title Company |
|---|---|---|---|
| Warranty Deed | $147,500 | Old Republic National Title | |
| Warranty Deed | $79,500 | Pntn | |
| Trustee Deed | $95,000 | Ticor Title Insurance |
Mortgage History
| Date | Status | Loan Amount | Loan Type |
|---|---|---|---|
| Previous Owner | $125,375 | Purchase Money Mortgage | |
| Previous Owner | $75,525 | New Conventional | |
| Previous Owner | $90,800 | FHA |
Property History
| Date | Event | Price | Change | Sq Ft Price |
|---|---|---|---|---|
| 11/03/2020 11/03/20 | Sold | $147,500 | -1.7% | $121 / Sq Ft |
| 09/16/2020 09/16/20 | Pending | -- | -- | -- |
| 09/08/2020 09/08/20 | Price Changed | $149,990 | -3.2% | $123 / Sq Ft |
| 08/19/2020 08/19/20 | For Sale | $155,000 | +95.0% | $127 / Sq Ft |
| 05/30/2014 05/30/14 | Sold | $79,500 | 0.0% | $66 / Sq Ft |
| 03/20/2014 03/20/14 | For Sale | $79,500 | 0.0% | $66 / Sq Ft |
| 03/17/2014 03/17/14 | Off Market | $79,500 | -- | -- |
| 01/23/2014 01/23/14 | Pending | -- | -- | -- |
| 01/20/2014 01/20/14 | Pending | -- | -- | -- |
| 12/19/2013 12/19/13 | Price Changed | $79,500 | 0.0% | $66 / Sq Ft |
| 12/19/2013 12/19/13 | For Sale | $79,500 | +22.5% | $66 / Sq Ft |
| 07/01/2013 07/01/13 | Pending | -- | -- | -- |
| 06/21/2013 06/21/13 | Price Changed | $64,900 | -27.8% | $54 / Sq Ft |
| 03/19/2013 03/19/13 | For Sale | $89,900 | -- | $75 / Sq Ft |
Tax History Compared to Growth
Tax History
| Year | Tax Paid | Tax Assessment Tax Assessment Total Assessment is a certain percentage of the fair market value that is determined by local assessors to be the total taxable value of land and additions on the property. | Land | Improvement |
|---|---|---|---|---|
| 2024 | $4,771 | $16,576 | $2,386 | $14,190 |
| 2023 | $4,636 | $16,576 | $2,386 | $14,190 |
| 2022 | $4,636 | $16,576 | $2,386 | $14,190 |
| 2021 | $3,912 | $11,352 | $1,927 | $9,425 |
| 2020 | $3,887 | $11,352 | $1,927 | $9,425 |
| 2019 | $3,908 | $12,749 | $1,927 | $10,822 |
| 2018 | $3,104 | $9,135 | $1,651 | $7,484 |
| 2017 | $3,094 | $9,135 | $1,651 | $7,484 |
| 2016 | $2,911 | $9,135 | $1,651 | $7,484 |
| 2015 | $2,887 | $8,218 | $1,468 | $6,750 |
| 2014 | $1,922 | $8,218 | $1,468 | $6,750 |
| 2013 | $1,839 | $8,218 | $1,468 | $6,750 |
Agents Affiliated with this Home
-

Seller's Agent in 2020
Maria Ruiz
Brokerocity Inc
(815) 236-1543
1 in this area
258 Total Sales
-

Buyer's Agent in 2020
Pedro Porcayo
Porcayo & Associates Realty
(630) 673-2486
2 in this area
239 Total Sales
-

Seller's Agent in 2014
Jeff Ristine
Keller Williams Infinity
(630) 235-2426
132 Total Sales
-
M
Buyer's Agent in 2014
Michael Lysien
Suburban Life Realty, Ltd
Map
Source: Midwest Real Estate Data (MRED)
MLS Number: MRD10824618
APN: 06-19-210-020-1166
- 1028 Wynnfield Ct Unit C
- 992 Langtry Ct Unit D
- 1023 Berkshire Ct Unit D
- 1108 Stratford Ct Unit A
- 305 Buckingham Cir Unit A
- 445 Lucile Ave
- 851 Mackey Ln
- 129 Highbury Dr
- 666 Mariner Dr
- 260 Chaparral Cir
- 1348 Inverness Dr
- 130 Stonehurst Dr
- 627 Cookane Ave
- 1371 Longford Cir
- 316 Illinois Ave
- 248 Waverly Dr
- 653 Eastview St
- 306 S Liberty St
- 106 S Liberty St
- 444 Villa St
