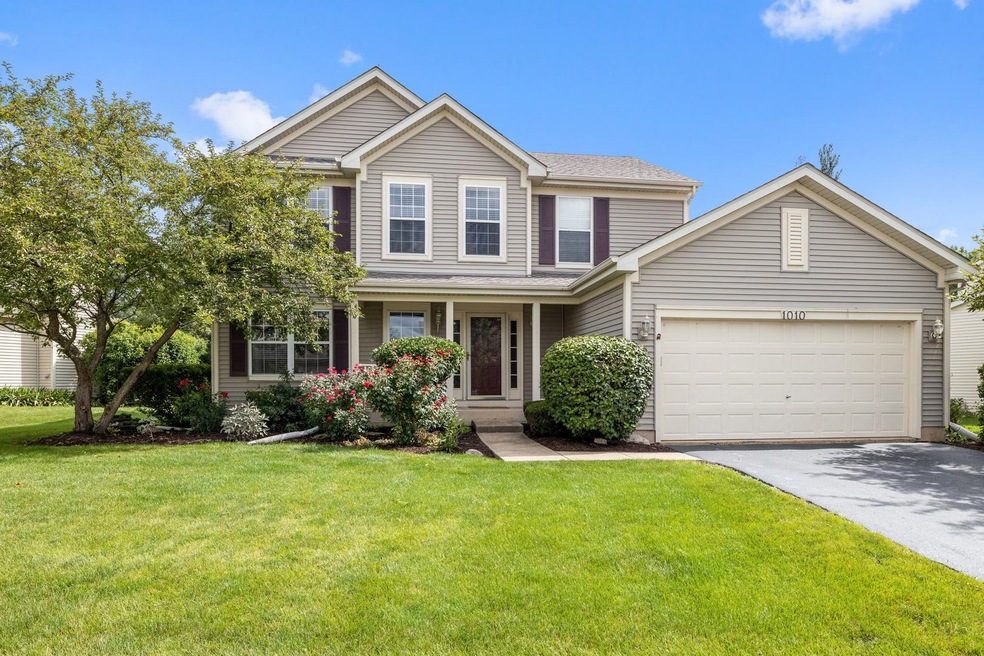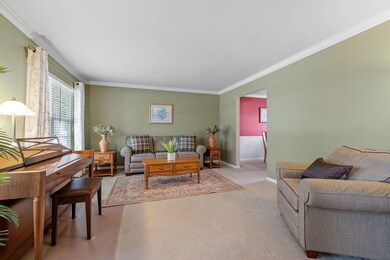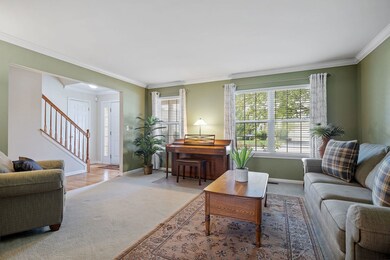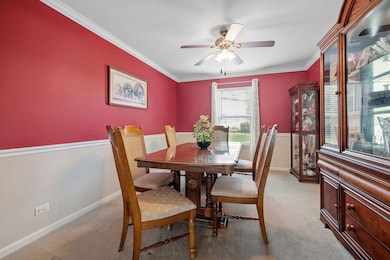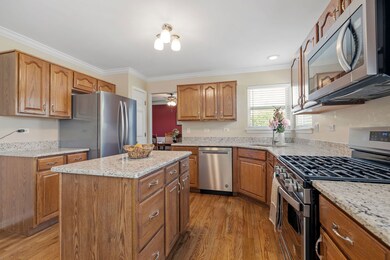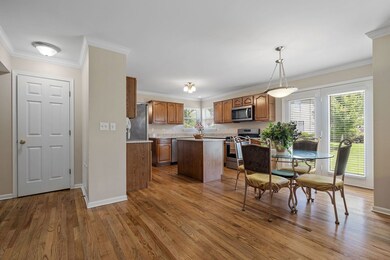
1010 Meadowridge Dr Aurora, IL 60504
Far East NeighborhoodEstimated Value: $502,517 - $547,000
Highlights
- Property is near a park
- Recreation Room
- Wood Flooring
- Owen Elementary School Rated A
- Traditional Architecture
- Den
About This Home
As of September 2022Beautiful home with terrific layout in desirable Villages at Meadowlakes! Having trouble finding a home that works for you? This one will not disappoint! The welcoming front porch greets you and as you step in, you get a sense that this home has been WELL maintained! The foyer features refinished hardwood, and highlights the crisp white trim and crown molding that flows throughout the home. A spacious, front living room is flooded with natural light through the windows and opens seamlessly into the dining room. As you continue, you will find the kitchen, updated in 2019, with all stainless steel appliances and granite countertops and includes an island and closet pantry. Kitchen area opens perfectly into the family room through the eating area. A laundry room & powder room complete the first floor. Upstairs, you will find 4 bedrooms and 2 bathrooms. The master suite includes a walk-in closet and a bathroom, updated with granite counters on the dual sink vanity and newer tub. Hall bathroom was also updated with new granite counters. Want more? A finished basement includes A TON of extra living space! Backyard features a concrete patio and a nice & usable lot. Other notable updates include: Roof, 2019, Furnace/AC 2018 & Water Heater 2015. Excellent location, not far from Rt. 59 Metra, shopping, restaurants, parks and playgrounds PLUS highly desired School District 204 schools. DO NOT MISS THIS ONE--it won't last long!
Last Agent to Sell the Property
Baird & Warner License #471021815 Listed on: 08/11/2022

Home Details
Home Type
- Single Family
Est. Annual Taxes
- $8,530
Year Built
- Built in 1996
Lot Details
- 8,276 Sq Ft Lot
- Lot Dimensions are 112x99x114x47
- Paved or Partially Paved Lot
HOA Fees
- $42 Monthly HOA Fees
Parking
- 2 Car Attached Garage
- Garage Transmitter
- Garage Door Opener
- Driveway
- Parking Included in Price
Home Design
- Traditional Architecture
- Asphalt Roof
- Aluminum Siding
- Concrete Perimeter Foundation
Interior Spaces
- 2,215 Sq Ft Home
- 2-Story Property
- Ceiling Fan
- Family Room
- Living Room
- Formal Dining Room
- Den
- Recreation Room
- Storage Room
- Home Security System
Kitchen
- Breakfast Bar
- Range
- Microwave
- Dishwasher
- Stainless Steel Appliances
- Disposal
Flooring
- Wood
- Carpet
Bedrooms and Bathrooms
- 4 Bedrooms
- 4 Potential Bedrooms
- Dual Sinks
Laundry
- Laundry Room
- Laundry on main level
- Dryer
- Washer
- Sink Near Laundry
Finished Basement
- Basement Fills Entire Space Under The House
- Sump Pump
Outdoor Features
- Patio
- Porch
Location
- Property is near a park
Schools
- Owen Elementary School
- Still Middle School
- Waubonsie Valley High School
Utilities
- Forced Air Heating and Cooling System
- Heating System Uses Natural Gas
- 200+ Amp Service
- Lake Michigan Water
Community Details
- Www.Psimanagement.Net Association, Phone Number (847) 806-6121
- Villages At Meadowlakes Subdivision
- Property managed by PSI
Listing and Financial Details
- Homeowner Tax Exemptions
Ownership History
Purchase Details
Home Financials for this Owner
Home Financials are based on the most recent Mortgage that was taken out on this home.Purchase Details
Home Financials for this Owner
Home Financials are based on the most recent Mortgage that was taken out on this home.Purchase Details
Home Financials for this Owner
Home Financials are based on the most recent Mortgage that was taken out on this home.Purchase Details
Home Financials for this Owner
Home Financials are based on the most recent Mortgage that was taken out on this home.Purchase Details
Home Financials for this Owner
Home Financials are based on the most recent Mortgage that was taken out on this home.Purchase Details
Home Financials for this Owner
Home Financials are based on the most recent Mortgage that was taken out on this home.Similar Homes in the area
Home Values in the Area
Average Home Value in this Area
Purchase History
| Date | Buyer | Sale Price | Title Company |
|---|---|---|---|
| Kar Debabrata | $431,000 | Baird & Warner Title Services | |
| Sutradhar Bhagya C | $322,000 | First American Title | |
| Bathrick Kerry L | $272,000 | -- | |
| Paz Rafael J | -- | -- | |
| Depaz Yesenia C Rincon | $270,000 | First American Title Ins | |
| Stankus Michael S | $186,500 | -- |
Mortgage History
| Date | Status | Borrower | Loan Amount |
|---|---|---|---|
| Open | Kar Debabrata | $271,000 | |
| Previous Owner | Sutradhar Bhagya C | $222,000 | |
| Previous Owner | Bathrick Kerry L | $258,400 | |
| Previous Owner | Depaz Yesenia C Rincon | $256,300 | |
| Previous Owner | Stankus Michael S | $32,000 | |
| Previous Owner | Stankus Michael S | $148,800 |
Property History
| Date | Event | Price | Change | Sq Ft Price |
|---|---|---|---|---|
| 09/22/2022 09/22/22 | Sold | $431,000 | +2.6% | $195 / Sq Ft |
| 08/14/2022 08/14/22 | Pending | -- | -- | -- |
| 08/11/2022 08/11/22 | For Sale | $419,900 | -- | $190 / Sq Ft |
Tax History Compared to Growth
Tax History
| Year | Tax Paid | Tax Assessment Tax Assessment Total Assessment is a certain percentage of the fair market value that is determined by local assessors to be the total taxable value of land and additions on the property. | Land | Improvement |
|---|---|---|---|---|
| 2023 | $9,607 | $126,210 | $31,310 | $94,900 |
| 2022 | $8,762 | $110,490 | $28,410 | $82,080 |
| 2021 | $8,530 | $106,550 | $27,400 | $79,150 |
| 2020 | $8,634 | $106,550 | $27,400 | $79,150 |
| 2019 | $8,329 | $101,340 | $26,060 | $75,280 |
| 2018 | $8,227 | $99,140 | $25,240 | $73,900 |
| 2017 | $8,088 | $95,770 | $24,380 | $71,390 |
| 2016 | $7,944 | $91,910 | $23,400 | $68,510 |
| 2015 | $7,861 | $87,270 | $22,220 | $65,050 |
| 2014 | $8,264 | $88,940 | $22,460 | $66,480 |
| 2013 | $8,179 | $89,560 | $22,620 | $66,940 |
Agents Affiliated with this Home
-
William Ghighi

Seller's Agent in 2022
William Ghighi
Baird Warner
(630) 742-9985
3 in this area
140 Total Sales
-
Laura Bruno

Seller Co-Listing Agent in 2022
Laura Bruno
Baird Warner
(630) 234-8832
2 in this area
72 Total Sales
-
AJ|Abhijit Leekha

Buyer's Agent in 2022
AJ|Abhijit Leekha
Property Economics Inc.
(630) 283-2111
14 in this area
647 Total Sales
Map
Source: Midwest Real Estate Data (MRED)
MLS Number: 11487460
APN: 07-33-101-016
- 997 Shoreline Dr
- 3401 Charlemaine Dr
- 846 Meadowridge Dr
- 3365 Charlemaine Dr
- 3368 Charlemaine Dr
- 1218 Birchdale Ln Unit 26
- 794 Meadowridge Dr
- 1365 Amaranth Dr
- 3642 Monarch Cir
- 3819 Cadella Cir
- 4496 Chelsea Manor Cir
- 4474 Chelsea Manor Cir
- 4490 Chelsea Manor Cir
- 4507 Chelsea Manor Cir
- 4118 Calder Ln
- 4513 Chelsea Manor Cir
- 4515 Chelsea Manor Cir
- 4147 Chelsea Manor Cir
- 4494 Chelsea Manor Cir
- 4517 Chelsea Manor Cir
- 1010 Meadowridge Dr
- 990 Meadowridge Dr
- 1030 Meadowridge Dr
- 3715 Windy Hill Ct
- 1050 Meadowridge Dr
- 970 Meadowridge Dr
- 1013 Meadowridge Dr
- 1023 Meadowridge Dr
- 3725 Windy Hill Ct
- 1003 Meadowridge Dr
- 983 Meadowridge Dr
- 993 Meadowridge Dr
- 1060 Meadowridge Dr
- 1033 Meadowridge Dr
- 973 Meadowridge Dr
- 1043 Meadowridge Dr
- 3735 Windy Hill Ct
- 963 Meadowridge Dr
- 1053 Meadowridge Dr
- 1009 Shoreline Dr
