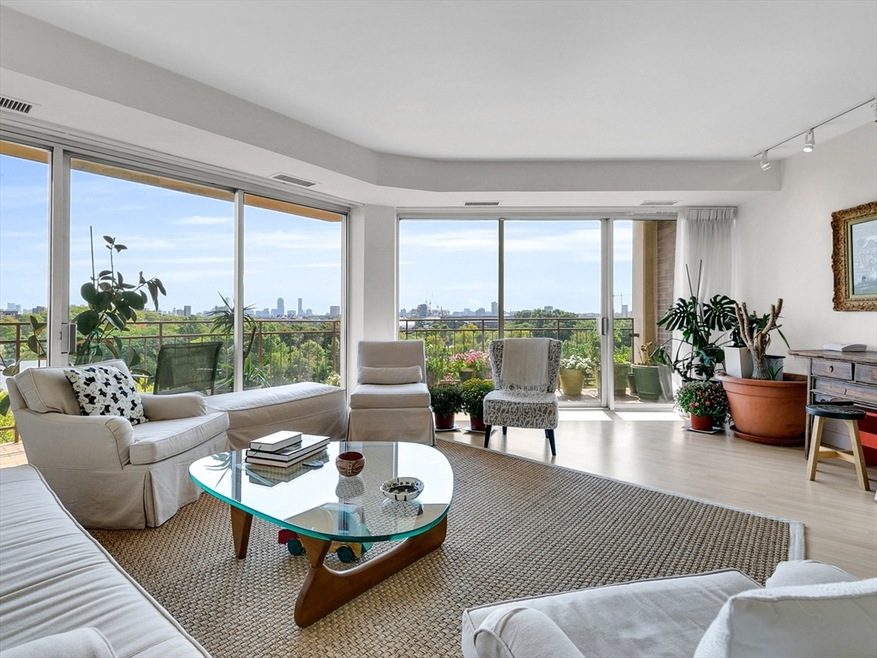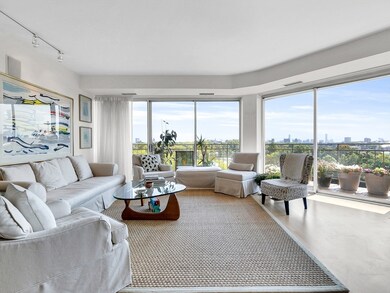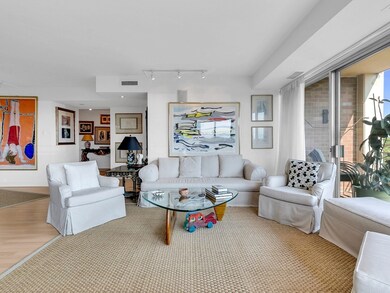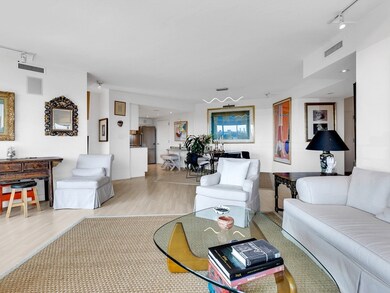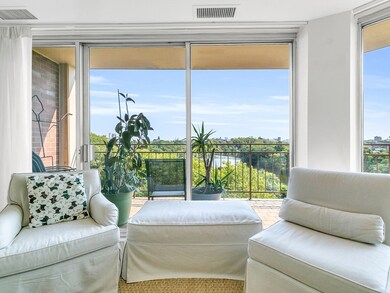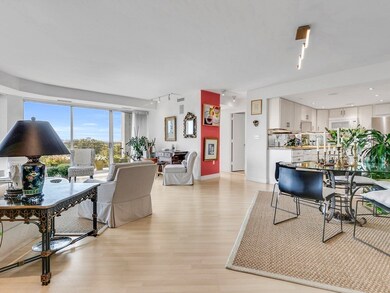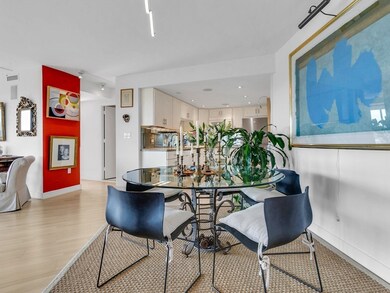
Ten Ten Memorial Drive 1010 Memorial Dr Unit 7C Cambridge, MA 02138
West Cambridge NeighborhoodHighlights
- Concierge
- Golf Course Community
- Medical Services
- Marina
- Fitness Center
- River View
About This Home
As of March 2025Astounding 1010 Memorial Drive Coop Condominium, a sought-after 24-hour concierge building with a prestigious reputation for luxury living has just entered the market! Allow the breathtaking, phenomenal, views of the city to be your peaceful, quiet serenity. This Stunning Seventh Floor Unit features a gorgeous fully applianced kitchen with Granite Countertops to compliment an open concept. High-End Tile Bathrooms, primary bedroom suite w/ an abundance of closet space. Architectural details include Enormous Windows that allow a ton of Natural light, and Private Outdoor space to absorb the fresh air and watch the Charles River rowing complete this gem! Full-Service complex has amazing opportunities to gather at events in the common areas, outdoor trips to the farmers market, or join the garden committee, and much more! In addition, you are moments to Harvard Square, minutes from Cambridges's Best restaurants, cafe's and dog Parks. Prime Location! A Must See!
Property Details
Home Type
- Co-Op
Year Built
- Built in 1967
Lot Details
- Waterfront
- Near Conservation Area
- Landscaped Professionally
- Sprinkler System
- Garden
HOA Fees
- $2,700 Monthly HOA Fees
Parking
- 1 Car Attached Garage
- Guest Parking
- Open Parking
Property Views
- River
- City
Home Design
- Brick Exterior Construction
Interior Spaces
- 1,200 Sq Ft Home
- 1-Story Property
- Wood Flooring
Kitchen
- <<OvenToken>>
- Range<<rangeHoodToken>>
- <<microwave>>
- Freezer
- Dishwasher
- Disposal
Bedrooms and Bathrooms
- 2 Bedrooms
- 2 Full Bathrooms
Accessible Home Design
- Level Entry For Accessibility
Outdoor Features
- Balcony
- Deck
Location
- Property is near public transit
- Property is near schools
Utilities
- Central Heating and Cooling System
- 2 Cooling Zones
- 2 Heating Zones
- Hot Water Heating System
Listing and Financial Details
- Assessor Parcel Number 417441
Community Details
Overview
- Optional Additional Fees: 150
- Other Mandatory Fees include Additional Parking Space
- Association fees include heat, gas, water, sewer, insurance, security, maintenance structure, ground maintenance, snow removal, trash, air conditioning
- 61 Units
- High-Rise Condominium
Amenities
- Concierge
- Medical Services
- Community Garden
- Shops
- Clubhouse
- Coin Laundry
- Elevator
- Community Storage Space
Recreation
- Marina
- Golf Course Community
- Tennis Courts
- Fitness Center
- Community Pool
- Park
- Jogging Path
- Bike Trail
Pet Policy
- Call for details about the types of pets allowed
Security
- Resident Manager or Management On Site
Similar Homes in Cambridge, MA
Home Values in the Area
Average Home Value in this Area
Property History
| Date | Event | Price | Change | Sq Ft Price |
|---|---|---|---|---|
| 03/31/2025 03/31/25 | Sold | $1,520,000 | -3.5% | $1,267 / Sq Ft |
| 02/12/2025 02/12/25 | Pending | -- | -- | -- |
| 12/10/2024 12/10/24 | Price Changed | $1,575,000 | -1.6% | $1,313 / Sq Ft |
| 11/21/2024 11/21/24 | For Sale | $1,600,000 | 0.0% | $1,333 / Sq Ft |
| 10/03/2024 10/03/24 | Pending | -- | -- | -- |
| 09/19/2024 09/19/24 | For Sale | $1,600,000 | -- | $1,333 / Sq Ft |
Tax History Compared to Growth
Agents Affiliated with this Home
-
Sarah Mcintyre
S
Seller's Agent in 2025
Sarah Mcintyre
Red Tree Real Estate
(617) 794-2045
1 in this area
7 Total Sales
-
Jerome Bibuld

Seller Co-Listing Agent in 2025
Jerome Bibuld
Red Tree Real Estate
(617) 642-5456
1 in this area
96 Total Sales
-
Liz & Ellie Real Estate

Buyer's Agent in 2025
Liz & Ellie Real Estate
Compass
(617) 444-9644
1 in this area
109 Total Sales
About Ten Ten Memorial Drive
Map
Source: MLS Property Information Network (MLS PIN)
MLS Number: 73292215
APN: CAMB M:00241 L:00010
- 1010 Memorial Dr Unit 3F
- 1010 Memorial Dr Unit 6G
- 11 Maynard Place
- 20 Maynard Place
- 11 Longfellow Rd
- 15 Hubbard Park Rd
- 24 Foster St
- 172 Brattle St
- 11 Brown St
- 15 Traill St
- 8 Traill St
- 57 Brewster St
- 34 Ash St Unit 204
- 5 Brewer St Unit 5
- 985 Memorial Dr Unit 603
- 984 Memorial Dr Unit 503
- 6 Brewer St Unit 2
- 130 Mount Auburn St Unit 204
- 130 Mount Auburn St Unit 310
- 130 Mount Auburn St Unit 108
