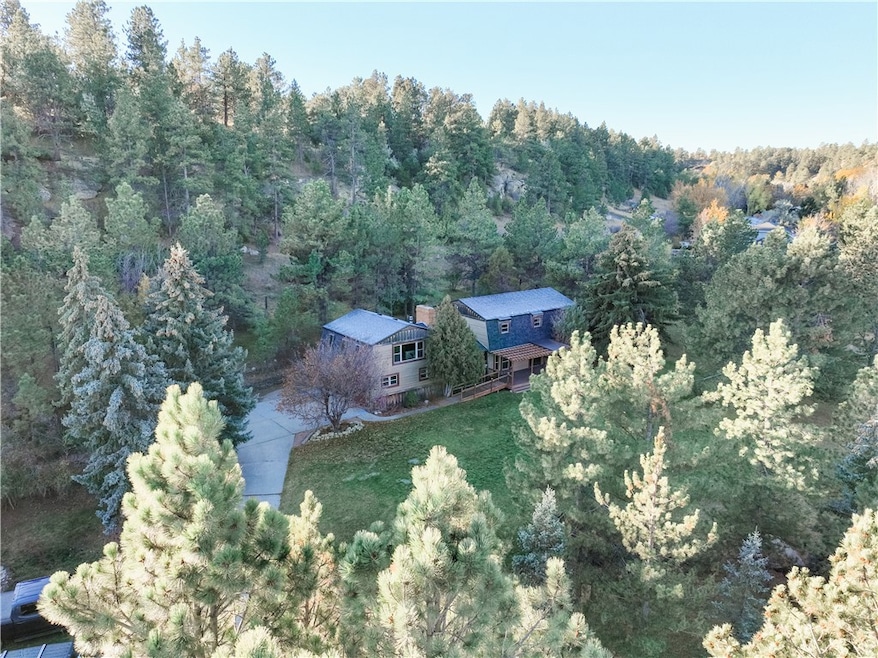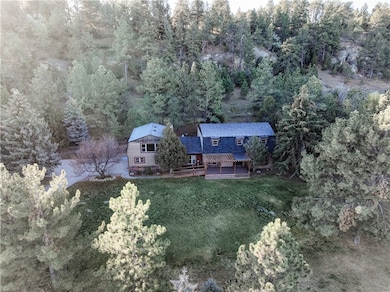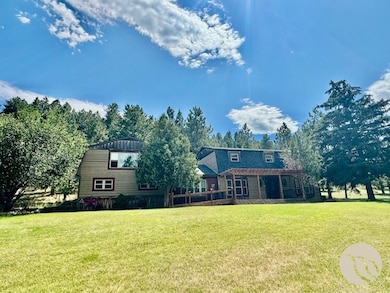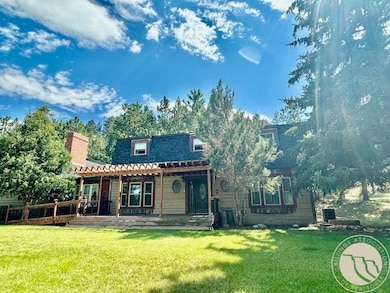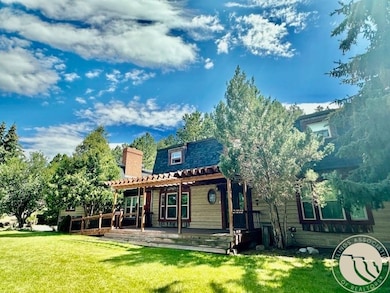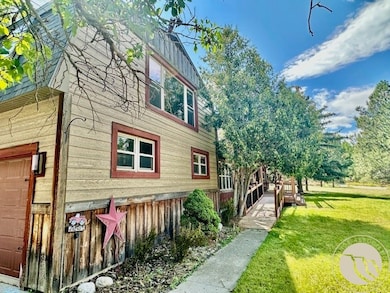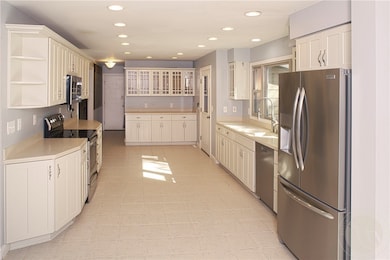1010 Moon Valley Rd Billings, MT 59105
Billings Heights NeighborhoodEstimated payment $4,128/month
Highlights
- 1.68 Acre Lot
- Contemporary Architecture
- 3 Fireplaces
- Deck
- Secluded Lot
- Front Porch
About This Home
OH Sunday 1-3 This is a great country home! Covenants, no HOA fees. Just literally minutes to city amenities. Minutes to the Metra, Airport, Down town, but country setting. Lots of privacy. Mature Trees surround the home. Sandstone bluffs. Home sits away from the main road. Easy access. Room for a large garden . Room for a pool. Calm setting - wildlife abounds. Tons of potential. 4 family rooms. House has really large windows with lots of natural light. Large front and back porch for your family. One wood fireplace. Enclosed back porch, wall of windows for your indoor gardening, or studio (great room . House is on city utilities! Tranquil setting. Easy to show. Brand new roof in August 2025. Walking and biking paths in the area. Walking distance to area elementary school. Warm and inviting neighborhood~
Listing Agent
Legacy Realty, LLC Brokerage Phone: (406) 860-2902 License #RRE-RBS-LIC-10759 Listed on: 03/06/2025
Open House Schedule
-
Sunday, November 23, 20251:00 to 3:00 pm11/23/2025 1:00:00 PM +00:0011/23/2025 3:00:00 PM +00:001010 Moon Valley 6bed 4.l ba on 1.6 acresAdd to Calendar
Home Details
Home Type
- Single Family
Est. Annual Taxes
- $6,720
Year Built
- Built in 1972
Lot Details
- 1.68 Acre Lot
- Secluded Lot
- Interior Lot
- Sprinkler System
- Landscaped with Trees
- Garden
- Zoning described as Residential Subdivision
Parking
- 2 Car Attached Garage
- Garage Door Opener
Home Design
- Contemporary Architecture
- Wood Siding
Interior Spaces
- 4,224 Sq Ft Home
- 1-Story Property
- Ceiling Fan
- 3 Fireplaces
- Gas Fireplace
- Window Treatments
Kitchen
- Oven
- Free-Standing Range
- Induction Cooktop
- Microwave
- Dishwasher
Bedrooms and Bathrooms
- 6 Bedrooms | 1 Main Level Bedroom
Laundry
- Laundry Room
- Washer and Dryer Hookup
Basement
- Basement Fills Entire Space Under The House
- Natural lighting in basement
Outdoor Features
- Deck
- Patio
- Front Porch
Schools
- Alkali Creek Elementary School
- Castle Rock Middle School
- Skyview High School
Utilities
- Cooling Available
- Forced Air Heating System
- Heating System Uses Natural Gas
Listing and Financial Details
- Assessor Parcel Number a11100
Community Details
Overview
- Moon Valley Sub Subdivision
Building Details
Map
Home Values in the Area
Average Home Value in this Area
Tax History
| Year | Tax Paid | Tax Assessment Tax Assessment Total Assessment is a certain percentage of the fair market value that is determined by local assessors to be the total taxable value of land and additions on the property. | Land | Improvement |
|---|---|---|---|---|
| 2025 | $6,418 | $658,600 | $139,197 | $519,403 |
| 2024 | $6,418 | $602,600 | $70,447 | $532,153 |
| 2023 | $6,721 | $602,600 | $70,447 | $532,153 |
| 2022 | $6,002 | $467,500 | $0 | $0 |
| 2021 | $5,852 | $458,300 | $0 | $0 |
| 2020 | $5,552 | $414,900 | $0 | $0 |
| 2019 | $5,325 | $414,900 | $0 | $0 |
| 2018 | $5,163 | $394,400 | $0 | $0 |
| 2017 | $4,969 | $389,200 | $0 | $0 |
| 2016 | $4,711 | $377,200 | $0 | $0 |
| 2015 | $4,606 | $377,200 | $0 | $0 |
| 2014 | $4,299 | $185,394 | $0 | $0 |
Property History
| Date | Event | Price | List to Sale | Price per Sq Ft |
|---|---|---|---|---|
| 10/29/2025 10/29/25 | Price Changed | $677,000 | -1.5% | $160 / Sq Ft |
| 09/30/2025 09/30/25 | Price Changed | $687,000 | -2.8% | $163 / Sq Ft |
| 09/04/2025 09/04/25 | Price Changed | $707,000 | -1.1% | $167 / Sq Ft |
| 08/07/2025 08/07/25 | Price Changed | $715,000 | -2.1% | $169 / Sq Ft |
| 03/06/2025 03/06/25 | For Sale | $730,000 | -- | $173 / Sq Ft |
Purchase History
| Date | Type | Sale Price | Title Company |
|---|---|---|---|
| Quit Claim Deed | -- | First American Title Co | |
| Deed | $482,400 | -- |
Mortgage History
| Date | Status | Loan Amount | Loan Type |
|---|---|---|---|
| Open | $460,000 | New Conventional | |
| Previous Owner | $410,000 | No Value Available | |
| Previous Owner | -- | No Value Available |
Source: Billings Multiple Listing Service
MLS Number: 351092
APN: 03-1033-29-1-05-09-0000
- 540 Pinon Dr
- 651 Tumbleweed Dr
- 600 Tumbleweed Dr
- 1051 Strawberry Ave
- 1071 Strawberry Ave
- 917 Senora Ave
- 662 Aries Ave
- 307 Moccasin Trail
- Lot 35 Valley Heights Rd
- 1357 Valley Heights Rd
- 2011 Gleneagles Blvd
- 2059 Gleneagles Blvd
- 2027 Gleneagles Blvd
- 2019 Gleneagles Blvd
- 2067 Gleneagles Blvd
- 1250 Kootenai Ave
- 1023 Governors Blvd
- 1150 Amendment Cir
- 961 Governors Blvd
- 1168 Minuteman St
- 338 Moccasin Trail Unit 344
- 1105 N 22nd St
- 1143 N 24th St
- 2141 Burnstead Dr
- 1584 Governors Blvd Unit 3
- 1551 Nottingham Place
- 1123 N 26th St
- 1123 N 26th St
- 1042 N 24th St
- 2006 10th Ave N
- 1044 N 25th St Unit 1044.5 N 25th St
- 937 N 17th St
- 937 N 17th St
- 1047 N 26th St Unit 1047 N 26th St
- 1040 N 26th St Unit 1040.5 N 26th St
- 191 Bohl Ave
- 1327 Hardrock Ln Unit 1327 hardrock 1
- 1937 Clubhouse Way
- 1008 Princeton Ave
- 850 Lake Elmo Dr
