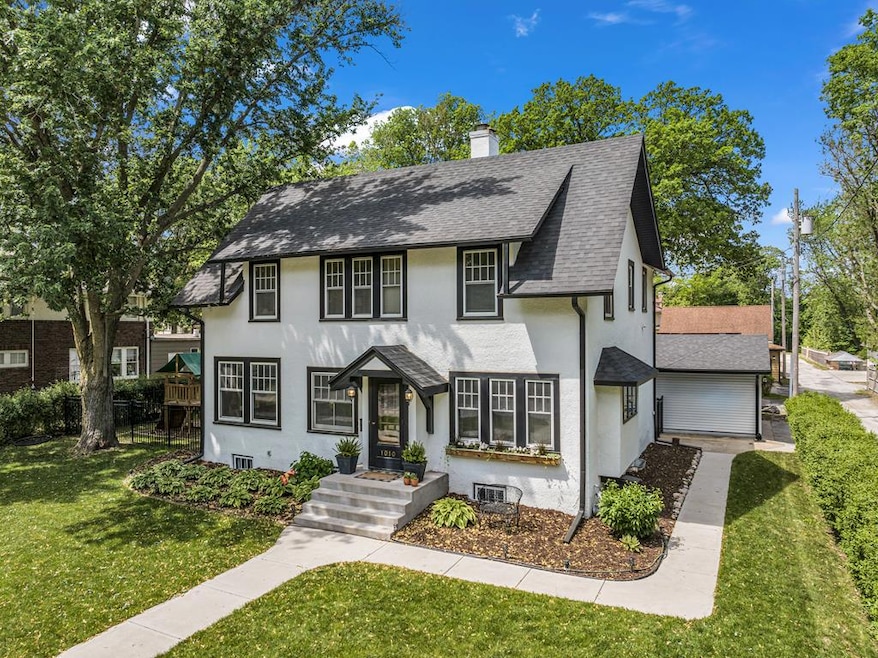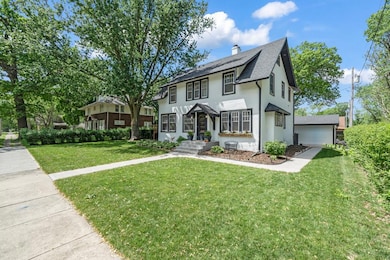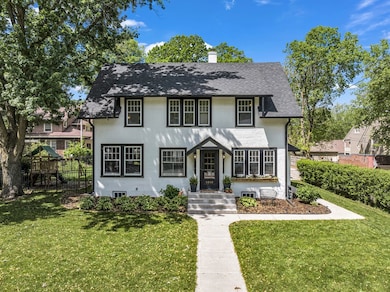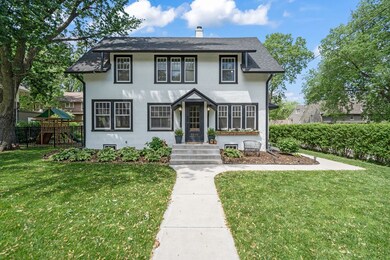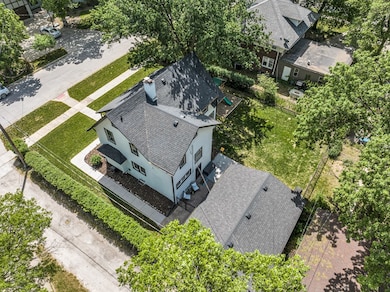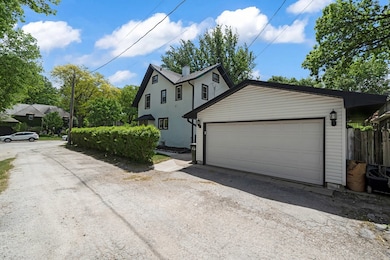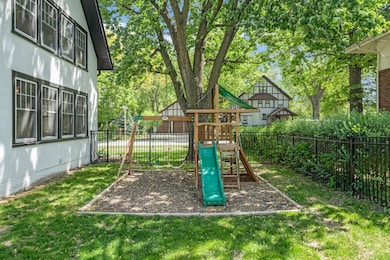
1010 N 13th St Fort Dodge, IA 50501
Estimated payment $1,487/month
About This Home
Step into charm and modern comfort with this beautifully updated 3-bedroom, 2.5-bath home offering 1,866 sqft of living space. Built in 1915, this timeless property blends classic character with contemporary updates throughout. Enjoy the spacious layout, including a primary suite with its own bathroom. The fenced-in yard provides privacy and space for outdoor living. A perfect mix of charm and modern convenience!
Listing Agent
Coldwell Banker Associated Realtors Brokerage Phone: 5159557000 License #S63703000

Map
Home Details
Home Type
Single Family
Est. Annual Taxes
$42
Year Built
1915
Lot Details
0
Parking
2
Listing Details
- Prop. Type: Residential
- Co List Office Mls Id: 8
- Subdivision Name: Snell Crawford Park
- Garage Yn: Yes
- Unit Levels: Two
- Master Plan Zoning: Residential
- Financial Info Electric: Circuit Breakers
- Kitchen Level: Main
- Attribution Contact: 5159557000
- Special Features: None
- Property Sub Type: Detached
- Year Built (Public Record): 1915
Interior Features
- Appliances: Gas Water Heater, Built-in Microwave, Dishwasher, Dryer, Refrigerator, Stove-Gas, Washer, Negotiable
- Basement: Full
- Full Bathrooms: 2
- Half Bathrooms: 1
- Total Bedrooms: 3
- Fireplace Features: 1, Living Room
- Fireplaces: 1
- Main Level Bathrooms: 1
- Stories: 2
- RoomLivingRoomDescription: Wood
- Bathroom 2 Level: Upper
- Room Bedroom2 Level: Upper
- Living Room Living Room Level: Main
- Room Bedroom3 Area: 206.8333
- Bathroom 3 Level: Upper
- Bathroom 1 Level: Main
- Room Living Room Area: 290.7639
- Room Bedroom3 Level: Upper
- Room Kitchen Area: 131.8611
- Dining Room Dining Room Level: Main
- Room Dining Room Area: 143.6597
Exterior Features
- Fencing: Fenced Yard
- Acres: 0.17
- Construction Type: Frame, Stucco
- Foundation Details: Block
- Patio And Porch Features: Patio
Garage/Parking
- Attached Garage: No
- Covered Parking Spaces: 2
- Garage Spaces: 2
- Total Parking Spaces: 2
Utilities
- Cooling: Central Air
- Cooling Y N: Yes
- Heating: Hot Water
- HeatingYN: Yes
- Water Source: City Water
Schools
- Junior High Dist: Duncombe
Lot Info
- Lot Dimensions: 77 x 94
- Lot Size Sq Ft: 7405.2
- ResoLotSizeUnits: Square Feet
- ResoLotSizeUnits: SquareFeet
Tax Info
- Tax Annual Amount: 4424.04
Home Values in the Area
Average Home Value in this Area
Tax History
| Year | Tax Paid | Tax Assessment Tax Assessment Total Assessment is a certain percentage of the fair market value that is determined by local assessors to be the total taxable value of land and additions on the property. | Land | Improvement |
|---|---|---|---|---|
| 2024 | $42 | $214,670 | $26,180 | $188,490 |
| 2023 | $4,138 | $214,670 | $26,180 | $188,490 |
| 2022 | $3,924 | $178,040 | $26,180 | $151,860 |
| 2021 | $4,216 | $178,040 | $26,180 | $151,860 |
| 2020 | $4,216 | $180,900 | $26,180 | $154,720 |
| 2019 | $3,448 | $162,500 | $23,400 | $139,100 |
| 2018 | $3,392 | $147,720 | $21,270 | $126,450 |
| 2017 | $3,026 | $130,050 | $0 | $0 |
| 2016 | $3,264 | $130,050 | $0 | $0 |
| 2015 | $3,264 | $127,940 | $0 | $0 |
| 2014 | $3,146 | $104,660 | $0 | $0 |
Property History
| Date | Event | Price | Change | Sq Ft Price |
|---|---|---|---|---|
| 05/19/2025 05/19/25 | For Sale | $264,900 | -- | $142 / Sq Ft |
Purchase History
| Date | Type | Sale Price | Title Company |
|---|---|---|---|
| Quit Claim Deed | -- | None Listed On Document | |
| Warranty Deed | $224,000 | None Listed On Document | |
| Executors Deed | $87,000 | -- | |
| Interfamily Deed Transfer | -- | None Available | |
| Warranty Deed | $180,000 | None Available |
Mortgage History
| Date | Status | Loan Amount | Loan Type |
|---|---|---|---|
| Previous Owner | $212,610 | New Conventional | |
| Previous Owner | $190,096 | VA | |
| Previous Owner | $188,100 | VA | |
| Previous Owner | $170,543 | VA | |
| Previous Owner | $56,500 | Credit Line Revolving | |
| Previous Owner | $185,940 | VA | |
| Previous Owner | $20,000 | Credit Line Revolving | |
| Previous Owner | $144,000 | New Conventional | |
| Previous Owner | $84,700 | Credit Line Revolving | |
| Previous Owner | $29,000 | Credit Line Revolving | |
| Previous Owner | $28,000 | New Conventional |
Similar Homes in Fort Dodge, IA
Source: Fort Dodge MLS
MLS Number: 26214
APN: 07-17-378-010
- 1227 10th Ave N
- 1040 Forest Ave
- 1008 Forest Ave
- 1325 10th Ave N
- 1151 Summit Ave
- 1132 Summit Ave
- 1421 14th Ave N
- 1265 8th Ave N
- 726 Elizabeth Ave
- 1320 13th Ave N
- 1260 Williams Dr
- 1243 6th Ave N
- 1627 8 1 2 Ave N
- 916 Williams Dr
- 1319 14th Ave N
- 1320 Williams Dr
- 1669 11th Ave N
- 1812 8 1 2 Ave N
- 118 Exposition Dr
- 1840 8th Ave N
