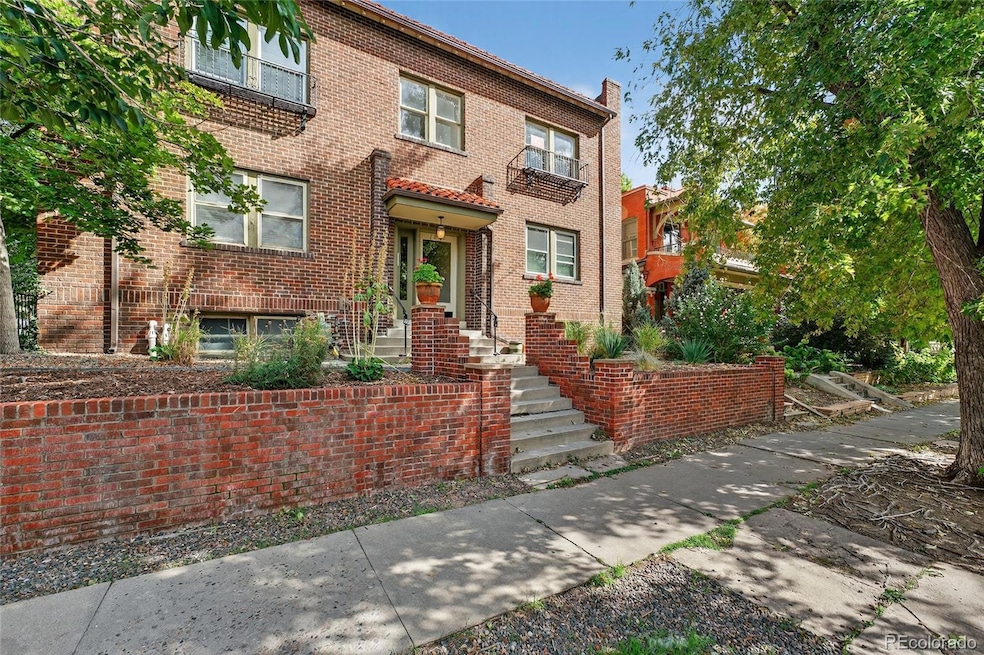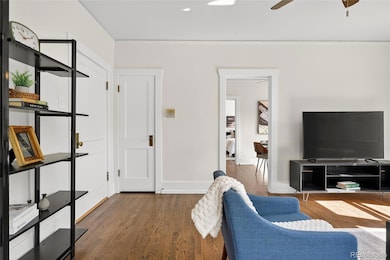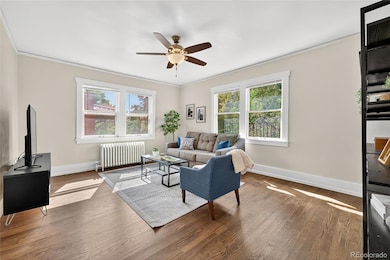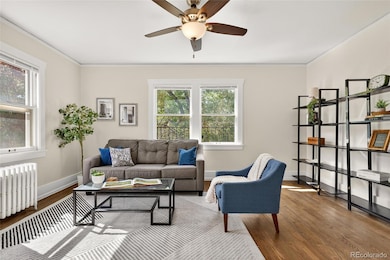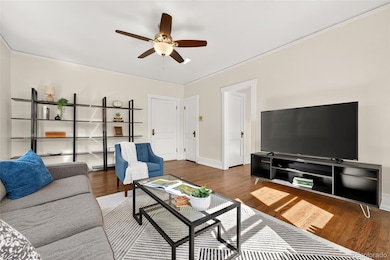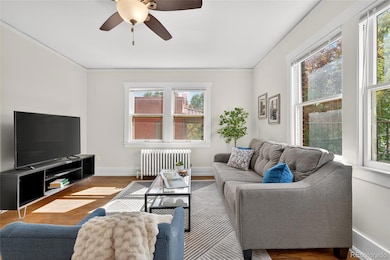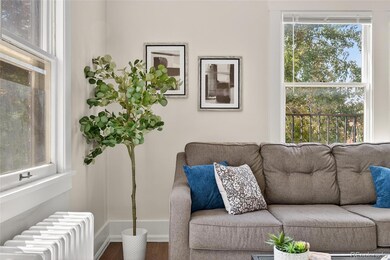1010 N Downing St Unit 5 Denver, CO 80218
Cheesman Park NeighborhoodEstimated payment $2,120/month
Highlights
- City View
- Property is near public transit
- Granite Countertops
- Morey Middle School Rated A-
- Wood Flooring
- Community Garden
About This Home
Experience the perfect balance of historic character and modern comfort in this stunning corner condo in Denver’s beloved Cheesman Park neighborhood. This home is filled with natural light and a warm, welcoming ambiance throughout. Step into the spacious living room and continue into the generous dining room, large enough to host gatherings with friends or family. The dining space flows seamlessly into the kitchen complete with granite countertops, making both everyday cooking and entertaining a breeze. The inviting bedroom provides a peaceful retreat with an en-suite 3/4 bath and a walk-in closet, offering both comfort and practicality. Additional conveniences include building laundry, a 1-car detached garage, and a dedicated storage unit (#5) for all your extra belongings. This home’s location is as impressive as its features. Nestled on a quiet, tree-lined street that still provides easy access to main roads, you’ll enjoy the unique blend of tranquility and connectivity. Just steps away, you’ll find Cheesman Park, Denver Botanic Gardens, Cherry Creek, and Colfax Avenue with its lively entertainment and diverse dining scene. Nearby 6th and 8th Avenues offer boutique shops, local restaurants, and quick access to major highways like I-25 and I-70 for commuting or weekend getaways to the Rocky Mountains. Everyday essentials—grocery stores, coffee shops, gas stations, and more—are conveniently close by. Offering light, space, history, and unbeatable access to Denver’s best amenities, this condo isn’t just a place to live—it’s a lifestyle. Don’t miss your chance to call this incredible Cheesman Park residence your own!
Listing Agent
Heather Sowa
Redfin Corporation Brokerage Email: Heather.Beckett@Redfin.com,404-834-9671 License #100075391 Listed on: 10/02/2025

Property Details
Home Type
- Condominium
Est. Annual Taxes
- $1,386
Year Built
- Built in 1928
HOA Fees
- $370 Monthly HOA Fees
Parking
- 1 Car Garage
- Lighted Parking
- Driveway
Home Design
- Entry on the 2nd floor
- Brick Exterior Construction
Interior Spaces
- 586 Sq Ft Home
- 1-Story Property
- Ceiling Fan
- Window Treatments
- Living Room
- Dining Room
- Wood Flooring
- City Views
Kitchen
- Oven
- Range
- Freezer
- Granite Countertops
Bedrooms and Bathrooms
- 1 Main Level Bedroom
- En-Suite Bathroom
- Walk-In Closet
- 1 Bathroom
Home Security
Schools
- Dora Moore Elementary School
- Morey Middle School
- East High School
Utilities
- Radiant Heating System
- Natural Gas Connected
- Water Heater
- Phone Available
Additional Features
- Smoke Free Home
- Patio
- Two or More Common Walls
- Property is near public transit
Listing and Financial Details
- Exclusions: Staging Items. Sellers Personal Property negotiable.
- Assessor Parcel Number 5022-40-033
Community Details
Overview
- Association fees include gas, heat, ground maintenance, maintenance structure, recycling, security, sewer, snow removal, trash, water
- Jpmb, Inc Association, Phone Number (303) 263-9435
- Low-Rise Condominium
- Cheesman Park Subdivision
- Community Parking
Amenities
- Community Garden
- Coin Laundry
- Community Storage Space
Security
- Carbon Monoxide Detectors
- Fire and Smoke Detector
Map
Home Values in the Area
Average Home Value in this Area
Tax History
| Year | Tax Paid | Tax Assessment Tax Assessment Total Assessment is a certain percentage of the fair market value that is determined by local assessors to be the total taxable value of land and additions on the property. | Land | Improvement |
|---|---|---|---|---|
| 2024 | $1,386 | $17,500 | $3,290 | $14,210 |
| 2023 | $1,356 | $17,500 | $3,290 | $14,210 |
| 2022 | $1,438 | $18,080 | $3,410 | $14,670 |
| 2021 | $1,388 | $18,600 | $3,510 | $15,090 |
| 2020 | $1,297 | $17,480 | $3,300 | $14,180 |
| 2019 | $1,261 | $17,480 | $3,300 | $14,180 |
| 2018 | $1,140 | $14,730 | $3,100 | $11,630 |
| 2017 | $1,136 | $14,730 | $3,100 | $11,630 |
| 2016 | $1,244 | $15,250 | $3,176 | $12,074 |
| 2015 | $1,191 | $15,250 | $3,176 | $12,074 |
| 2014 | $1,016 | $12,230 | $1,918 | $10,312 |
Property History
| Date | Event | Price | List to Sale | Price per Sq Ft |
|---|---|---|---|---|
| 10/02/2025 10/02/25 | For Sale | $310,000 | -- | $529 / Sq Ft |
Purchase History
| Date | Type | Sale Price | Title Company |
|---|---|---|---|
| Quit Claim Deed | -- | None Listed On Document | |
| Quit Claim Deed | $1,000 | -- | |
| Quit Claim Deed | -- | -- | |
| Warranty Deed | $250,000 | Chicago Title Company | |
| Warranty Deed | $190,000 | First Integrity Title | |
| Warranty Deed | $190,000 | First Integrity Title | |
| Special Warranty Deed | $144,300 | Land Title Guarantee Company |
Mortgage History
| Date | Status | Loan Amount | Loan Type |
|---|---|---|---|
| Previous Owner | $237,500 | New Conventional | |
| Previous Owner | $176,000 | New Conventional | |
| Previous Owner | $104,300 | New Conventional |
Source: REcolorado®
MLS Number: 2996191
APN: 5022-40-033
- 1050 N Corona St Unit 215
- 1050 N Corona St Unit 308
- 1050 N Corona St Unit 216
- 1050 N Corona St Unit 314
- 1035 E 10th Ave Unit 6
- 951 N Corona St Unit 5
- 1013 E 10th Ave Unit 1013
- 1056 N Marion St Unit 202
- 1107 N Downing St
- 1111 Corona St
- 1130 N Downing St
- 1151 N Marion St Unit 104
- 1057 N Emerson St Unit B
- 931 Emerson St Unit 1
- 1130 N Lafayette St Unit 3
- 1029 E 8th Ave Unit 1108
- 1029 E 8th Ave Unit 901
- 1040 N Humboldt St
- 831 N Clarkson St
- 1515 E 9th Ave Unit 310
- 1008 Corona St Unit 405
- 1010 Corona St
- 1073 N Downing St Unit ID1026249P
- 1073 N Downing St Unit ID1026252P
- 1073 N Downing St Unit ID1026246P
- 1070 N Marion St
- 985 N Corona St Unit 203
- 926 N Marion St Unit 2C
- 1015 E 10th Ave
- 1090 N Lafayette St Unit 502
- 1140 N Marion St
- 1126 Lafayette St Unit 4
- 1137 E 12th Ave
- 949 N Emerson St Unit 10
- 1029 E 8th Ave Unit 502
- 1032 N Clarkson St Unit 205
- 935 E 8th Ave Unit 1
- 1084 Clarkson St
- 925 E 8th Ave Unit 230
- 1233 N Ogden St Unit 401
