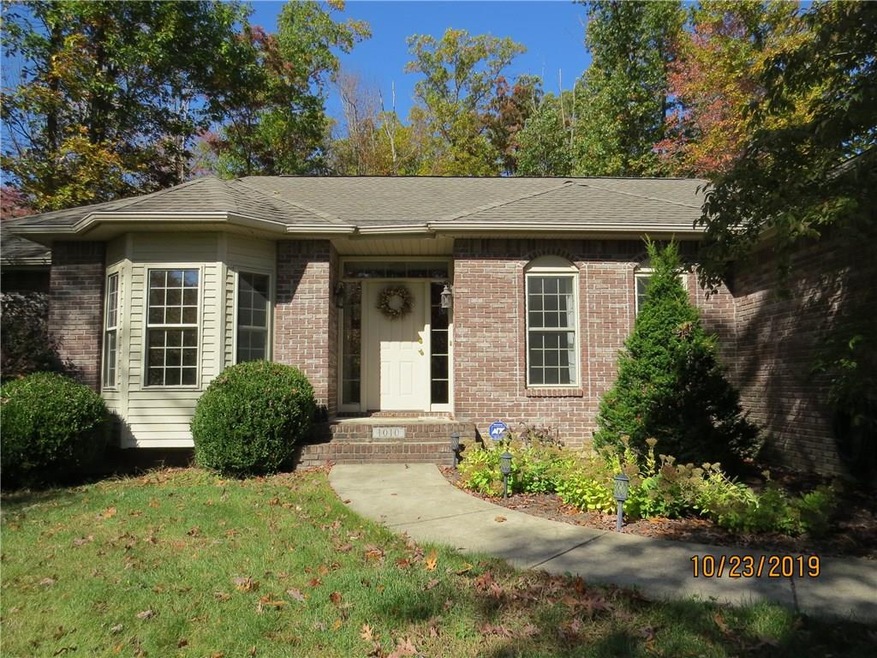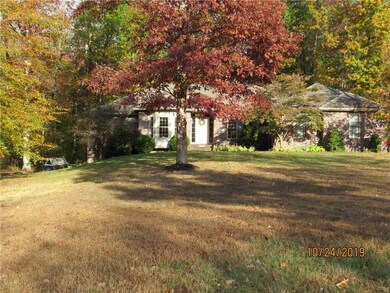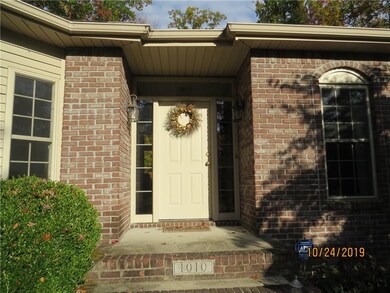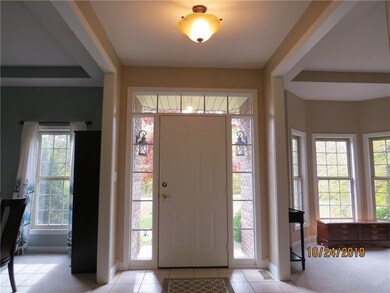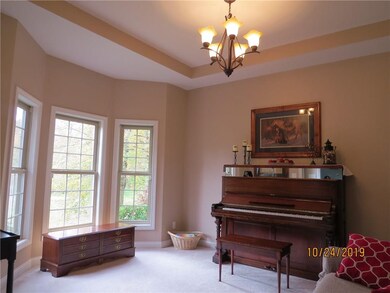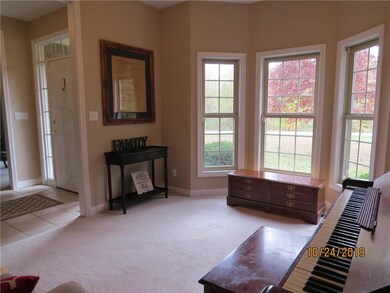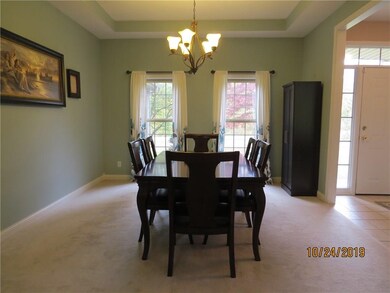
1010 N Wolf Dr Columbus, IN 47201
Estimated Value: $391,795 - $517,000
Highlights
- Ranch Style House
- Double Oven
- Tray Ceiling
- Southside Elementary School Rated A-
- 2 Car Attached Garage
- Woodwork
About This Home
As of December 2019Country tranquility, close to town! This One Level 3BR/2.5BA home on 1.23ac features an Open Concept design in the main living areas, and a split bdrm floorplan, for quiet privacy - the best of both worlds! All kit appl's stay. Mstr BR with lovely attached sitting area. Tray ceilings thru-out. Large, screened Sunroom includes ceiling fan, composite decking, and 2 exterior doors; enjoy the outdoors, rain or shine! Unfin walkout bsmt with 9ft ceilings, egress wndw and Radon system; sturdy shelves remain. Attic has flooring for extra storage; access in garage. Exterior qualities include shed with garage door for easy storage of lawn equipment; firepit; grassy lawn; gentle slope to woods & small seasonal creek. Gorgeous - come see!
Last Agent to Sell the Property
Berkshire Hathaway Home License #RB14039039 Listed on: 10/24/2019

Last Buyer's Agent
Jane Kennedy
CENTURY 21 Breeden REALTORS®

Home Details
Home Type
- Single Family
Est. Annual Taxes
- $2,210
Year Built
- Built in 2002
Lot Details
- 1.23 Acre Lot
Parking
- 2 Car Attached Garage
- Driveway
Home Design
- Ranch Style House
- Brick Exterior Construction
- Vinyl Siding
- Concrete Perimeter Foundation
Interior Spaces
- 3,710 Sq Ft Home
- Woodwork
- Tray Ceiling
- Gas Log Fireplace
- Family Room with Fireplace
- Attic Access Panel
Kitchen
- Double Oven
- Electric Oven
- Built-In Microwave
- Dishwasher
- Disposal
Bedrooms and Bathrooms
- 3 Bedrooms
- Walk-In Closet
Unfinished Basement
- Partial Basement
- Sump Pump
Home Security
- Security System Owned
- Radon Detector
- Fire and Smoke Detector
Outdoor Features
- Fire Pit
- Outdoor Storage
Utilities
- Heat Pump System
- Septic Tank
Community Details
- Wolf Creek Place Subdivision
Listing and Financial Details
- Assessor Parcel Number 039519000000400011
Ownership History
Purchase Details
Home Financials for this Owner
Home Financials are based on the most recent Mortgage that was taken out on this home.Purchase Details
Home Financials for this Owner
Home Financials are based on the most recent Mortgage that was taken out on this home.Purchase Details
Home Financials for this Owner
Home Financials are based on the most recent Mortgage that was taken out on this home.Purchase Details
Purchase Details
Home Financials for this Owner
Home Financials are based on the most recent Mortgage that was taken out on this home.Purchase Details
Home Financials for this Owner
Home Financials are based on the most recent Mortgage that was taken out on this home.Purchase Details
Purchase Details
Similar Homes in Columbus, IN
Home Values in the Area
Average Home Value in this Area
Purchase History
| Date | Buyer | Sale Price | Title Company |
|---|---|---|---|
| Richardson Stephen A | -- | None Available | |
| Stephen | $326,000 | -- | |
| Jeffrey | $325,000 | -- | |
| Belt Jeffrey R | -- | -- | |
| Hauser Anastasia | -- | Security Title Services | |
| Sheryl A Fields | $292,500 | Chicago Title | |
| Barnes Phillip M | $292,500 | -- | |
| Sheryl A | $292,500 | Chicago Title | |
| Barnes Linda G | -- | Attorney | |
| Carpentier Robert B | $30,000 | -- |
Mortgage History
| Date | Status | Borrower | Loan Amount |
|---|---|---|---|
| Closed | Stephen | -- |
Property History
| Date | Event | Price | Change | Sq Ft Price |
|---|---|---|---|---|
| 12/10/2019 12/10/19 | Sold | $326,000 | -2.7% | $88 / Sq Ft |
| 11/11/2019 11/11/19 | Pending | -- | -- | -- |
| 10/24/2019 10/24/19 | For Sale | $334,900 | +3.0% | $90 / Sq Ft |
| 04/27/2018 04/27/18 | Sold | $325,000 | -1.5% | $93 / Sq Ft |
| 03/27/2018 03/27/18 | Pending | -- | -- | -- |
| 02/14/2018 02/14/18 | For Sale | $329,900 | +5.7% | $94 / Sq Ft |
| 11/10/2016 11/10/16 | Sold | $312,000 | -0.9% | $89 / Sq Ft |
| 10/06/2016 10/06/16 | Pending | -- | -- | -- |
| 10/03/2016 10/03/16 | For Sale | $314,900 | +7.7% | $90 / Sq Ft |
| 04/12/2013 04/12/13 | Sold | $292,500 | -2.5% | $84 / Sq Ft |
| 03/15/2013 03/15/13 | Pending | -- | -- | -- |
| 07/03/2012 07/03/12 | For Sale | $299,900 | -- | $86 / Sq Ft |
Tax History Compared to Growth
Tax History
| Year | Tax Paid | Tax Assessment Tax Assessment Total Assessment is a certain percentage of the fair market value that is determined by local assessors to be the total taxable value of land and additions on the property. | Land | Improvement |
|---|---|---|---|---|
| 2024 | $1,879 | $276,700 | $41,200 | $235,500 |
| 2023 | $1,811 | $274,200 | $41,200 | $233,000 |
| 2022 | $1,967 | $273,200 | $41,200 | $232,000 |
| 2021 | $2,007 | $272,800 | $41,200 | $231,600 |
| 2020 | $2,045 | $272,800 | $41,200 | $231,600 |
| 2019 | $2,216 | $269,700 | $41,200 | $228,500 |
| 2018 | $2,210 | $273,800 | $41,200 | $232,600 |
| 2017 | $2,207 | $273,800 | $41,200 | $232,600 |
| 2016 | $2,204 | $276,400 | $41,200 | $235,200 |
| 2014 | $2,260 | $273,900 | $41,200 | $232,700 |
Agents Affiliated with this Home
-
Spring Parsons

Seller's Agent in 2019
Spring Parsons
Berkshire Hathaway Home
(812) 552-6853
75 Total Sales
-

Buyer's Agent in 2019
Jane Kennedy
CENTURY 21 Breeden REALTORS®
(812) 764-5082
108 Total Sales
-
Holly Downey

Seller's Agent in 2018
Holly Downey
Carpenter, REALTORS®
(812) 343-9570
86 Total Sales
-
T
Buyer's Agent in 2018
Tracie Hawes
-
Jamie Hennessy-Cox
J
Seller's Agent in 2016
Jamie Hennessy-Cox
eXp Realty LLC
45 Total Sales
-
L
Buyer's Agent in 2016
Linda Mackey
Map
Source: MIBOR Broker Listing Cooperative®
MLS Number: MBR21677981
APN: 03-95-19-000-000.400-011
- 9170 W Old Nashville Rd
- 00 W 50 N
- 8850 W State Road 46
- 0 W State Road 46 Unit MBR22033052
- 7845 W Hillside Dr
- 941 N 500 W
- 10972 W Old Nashville Rd
- 00 W Old Nashville Rd
- 8494 W Mulligan Ln
- 9454 Raintree Dr S
- 368 Westbrook Ct
- 9398 W Mirror Rd
- 9806 Raintree Dr N
- 00 Terrace Lake Dr
- 0 S State Road 135 Unit MBR22023585
- 12160 W Baker Hollow Rd
- 6110 Pelican Ln
- 6036 Chinkapin Dr
- 6093 Boulder Ct
- 6039 Chinkapin Dr
