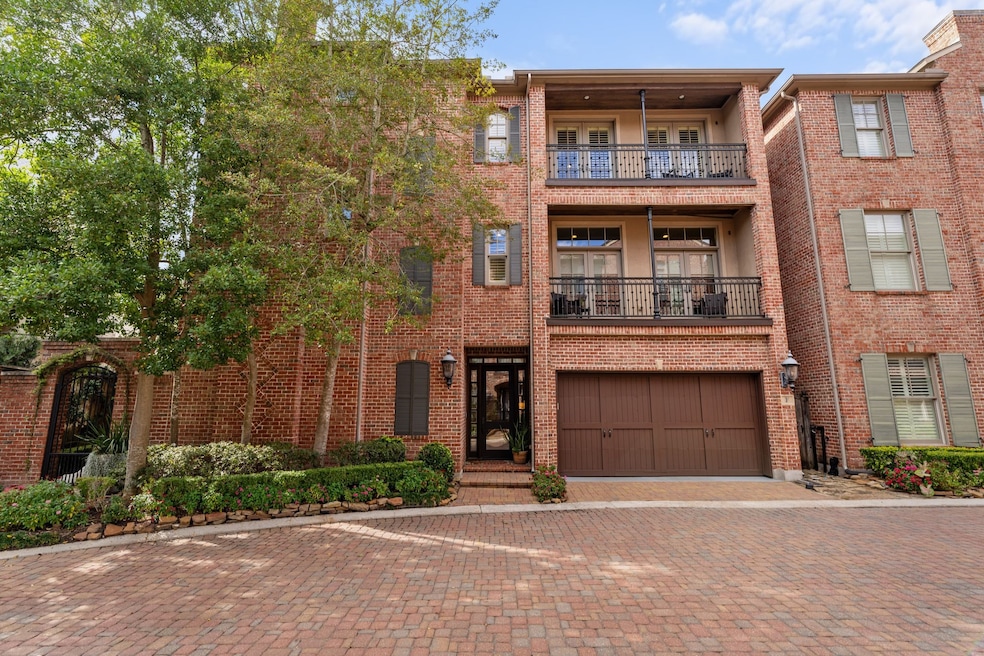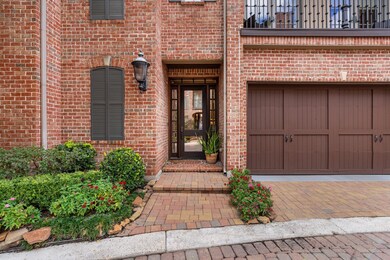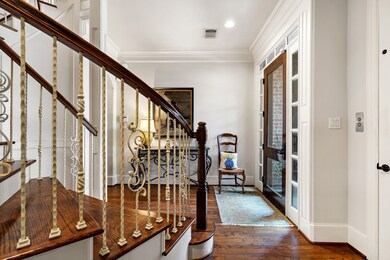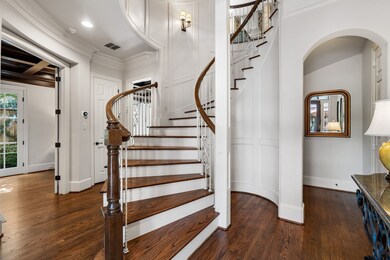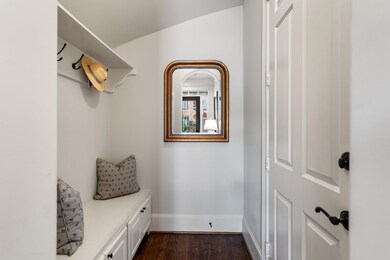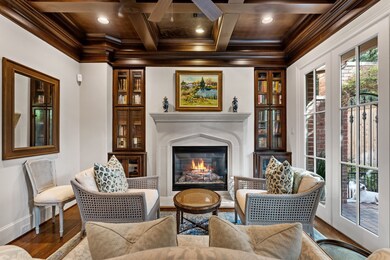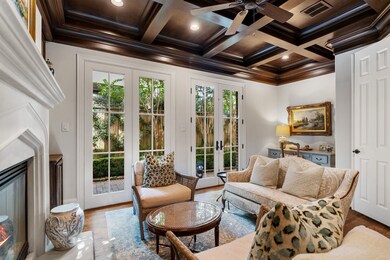1010 Nantucket Dr Unit F Houston, TX 77057
Uptown-Galleria District NeighborhoodEstimated payment $9,332/month
Highlights
- Gated Community
- Deck
- Wood Flooring
- Wolf Appliances
- Traditional Architecture
- Hydromassage or Jetted Bathtub
About This Home
This stylish all-brick home in a private, gated community blends elegance and low maintenance living. A three-story layout, with the primary suite on the first floor and elevator access to every floor, ensures comfort and convenience. The first floor features a serene primary suite and formal sitting room, both opening to a secluded patio. The spacious en-suite bath includes travertine floors, jetted tub, walk-in shower, dual vanities, and a large, walk-in closet. The second floor is perfect for entertaining, with a chef's kitchen boasting SubZero and Wolf appliances, island, room for seating, and butler's pantry. The formal dining room impresses with a stone fireplace and wet bar. The third floor offers two additional bedrooms, a home office with built-ins, den/game room, and utility room.
Listing Agent
Martha Turner Sotheby's International Realty License #0676150 Listed on: 11/07/2025

Home Details
Home Type
- Single Family
Est. Annual Taxes
- $28,353
Year Built
- Built in 2008
Lot Details
- 2,244 Sq Ft Lot
- East Facing Home
HOA Fees
- $500 Monthly HOA Fees
Parking
- 2 Car Attached Garage
- Garage Door Opener
- Electric Gate
Home Design
- Traditional Architecture
- Brick Exterior Construction
- Slab Foundation
- Composition Roof
- Radiant Barrier
Interior Spaces
- 4,324 Sq Ft Home
- 3-Story Property
- Elevator
- Wet Bar
- Crown Molding
- High Ceiling
- 2 Fireplaces
- Gas Log Fireplace
- Window Treatments
- Formal Entry
- Family Room Off Kitchen
- Living Room
- Dining Room
- Home Office
- Game Room
- Utility Room
Kitchen
- Breakfast Bar
- Walk-In Pantry
- Butlers Pantry
- Double Oven
- Gas Oven
- Gas Range
- Microwave
- Dishwasher
- Wolf Appliances
- Kitchen Island
- Pots and Pans Drawers
- Self-Closing Drawers and Cabinet Doors
- Disposal
- Pot Filler
Flooring
- Wood
- Carpet
- Tile
Bedrooms and Bathrooms
- 3 Bedrooms
- En-Suite Primary Bedroom
- Double Vanity
- Single Vanity
- Hydromassage or Jetted Bathtub
- Bathtub with Shower
- Separate Shower
Laundry
- Dryer
- Washer
Home Security
- Security System Owned
- Security Gate
- Fire and Smoke Detector
Eco-Friendly Details
- Energy-Efficient Windows with Low Emissivity
- Energy-Efficient Insulation
- Energy-Efficient Thermostat
Outdoor Features
- Balcony
- Deck
- Patio
Schools
- Briargrove Elementary School
- Tanglewood Middle School
- Wisdom High School
Utilities
- Forced Air Zoned Heating and Cooling System
- Heating System Uses Gas
- Power Generator
- Tankless Water Heater
Listing and Financial Details
- Exclusions: See agent
Community Details
Overview
- Association fees include common areas
- Field Realty Group Association, Phone Number (713) 688-0707
- Park/Woodway Amd 1 Subdivision
Security
- Security Guard
- Controlled Access
- Gated Community
Map
Home Values in the Area
Average Home Value in this Area
Tax History
| Year | Tax Paid | Tax Assessment Tax Assessment Total Assessment is a certain percentage of the fair market value that is determined by local assessors to be the total taxable value of land and additions on the property. | Land | Improvement |
|---|---|---|---|---|
| 2025 | $23,627 | $1,424,891 | $141,708 | $1,283,183 |
| 2024 | $23,627 | $1,129,219 | $141,708 | $987,511 |
| 2023 | $23,627 | $1,124,301 | $141,708 | $982,593 |
| 2022 | $24,661 | $1,120,000 | $141,708 | $978,292 |
| 2021 | $26,393 | $1,100,000 | $141,708 | $958,292 |
| 2020 | $27,243 | $1,125,000 | $141,708 | $983,292 |
| 2019 | $30,011 | $1,186,000 | $141,708 | $1,044,292 |
| 2018 | $21,568 | $1,075,000 | $141,708 | $933,292 |
| 2017 | $21,533 | $1,075,000 | $141,708 | $933,292 |
| 2016 | $27,182 | $1,075,000 | $141,708 | $933,292 |
| 2015 | $21,453 | $834,794 | $141,708 | $693,086 |
| 2014 | $21,453 | $1,222,668 | $141,708 | $1,080,960 |
Property History
| Date | Event | Price | List to Sale | Price per Sq Ft | Prior Sale |
|---|---|---|---|---|---|
| 11/07/2025 11/07/25 | For Sale | $1,225,000 | +19.5% | $283 / Sq Ft | |
| 12/15/2021 12/15/21 | Sold | -- | -- | -- | View Prior Sale |
| 11/15/2021 11/15/21 | Pending | -- | -- | -- | |
| 06/03/2021 06/03/21 | For Sale | $1,025,000 | -- | $237 / Sq Ft |
Purchase History
| Date | Type | Sale Price | Title Company |
|---|---|---|---|
| Warranty Deed | -- | None Listed On Document | |
| Vendors Lien | -- | Millennium Title Co |
Mortgage History
| Date | Status | Loan Amount | Loan Type |
|---|---|---|---|
| Previous Owner | $375,000 | Adjustable Rate Mortgage/ARM |
Source: Houston Association of REALTORS®
MLS Number: 82904882
APN: 1295920010006
- 6000 Sugar Hill Dr Unit 9
- 1008 Potomac Dr
- 1111 Potomac Dr Unit B
- 1023 Fountain View Dr
- 1035 Fountain View Dr
- 6107 Crab Orchard Rd
- 1117 Potomac Dr Unit C
- 1146 Fountain View Dr Unit 204
- 1119 Fountain View Dr Unit 49
- 5933 Woodway Place Ct
- 6012 Riverview Way
- 5939 Woodway Place Ct
- 1211 Nantucket Dr Unit C
- 5865 Sugar Hill Dr Unit 13
- 864 Augusta Dr Unit 208
- 752 Augusta Dr Unit 752
- 5815 Sugar Hill Dr Unit 29
- 854 Augusta Dr Unit 854
- 1260 Fountain View Dr Unit 171
- 720 Augusta Dr Unit 720
- 1111 Potomac Dr Unit B
- 1037 Town Place St
- 1039 Fountain View Dr
- 1100 Augusta Dr Unit 64
- 1100 Augusta Dr Unit 3
- 1100 Augusta Dr Unit 84
- 1100 Augusta Dr Unit 76
- 1100 Augusta Dr Unit 48
- 712 Augusta Dr Unit 712
- 1114 Augusta Dr Unit 19
- 5854 Valley Forge Dr Unit 146
- 845 Augusta Dr Unit 29
- 845 Augusta Dr Unit 92
- 845 Augusta Dr Unit 48
- 855 Augusta Dr Unit 60
- 1410 Fountainview Dr
- 1300 Augusta Dr Unit 12
- 1425 Nantucket Dr Unit D
- 1115 Augusta Dr Unit 29
- 1115 Augusta Dr Unit 6
