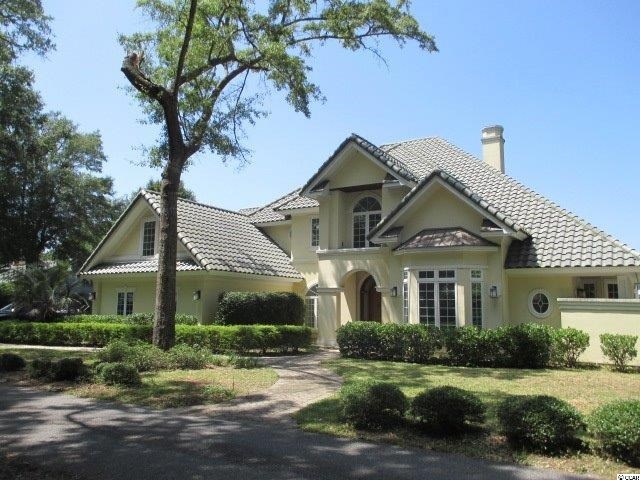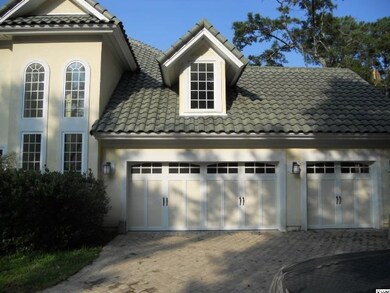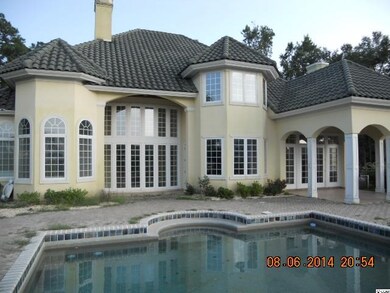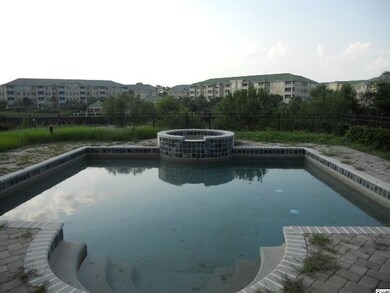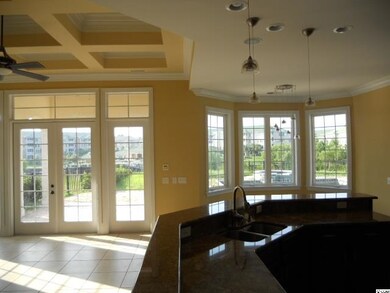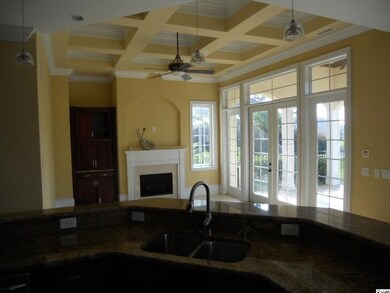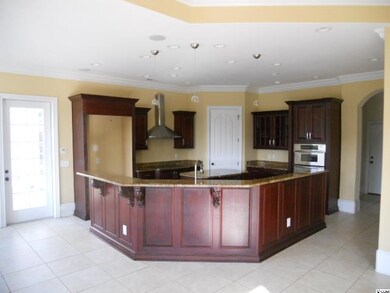
1010 Old Bridge Rd Myrtle Beach, SC 29572
Highlights
- Property fronts an intracoastal waterway
- Vaulted Ceiling
- <<bathWithWhirlpoolToken>>
- Private Pool
- Main Floor Primary Bedroom
- Mediterranean Architecture
About This Home
As of July 2019This is a beautiful custom built Mediterranean style home located in the Forest at Briarcliff. The home is located directly on the Intracoastal waterway with great views of the water and boat traffic from the home or the fenced in-ground pool. You can also apply to have a boat dock installed for additional enjoyment and storage of your boat or personal watercraft. This home boasts very high ceilings and two additional bonus rooms for an entertainment area or storage. The first level has two living areas with one off of the kitchen as well as an office with custom built cabinets and a large laundry room. The master bedroom and bath are also on the first level and the master has two walk in (California) closets with custom built shelving and storage. The master bath has a Jacuzzi tub and shower. The home also has audio speakers throughout the home that are controlled through the entertainment system. After some touch up and your personal style of furnishings this would be a dream home for almost anyone. All measurements and information is approximate and should be verified.
Last Agent to Sell the Property
Gibbs Realty & Auction Company License #11136 Listed on: 08/13/2014
Home Details
Home Type
- Single Family
Est. Annual Taxes
- $4,143
Year Built
- Built in 2007
Lot Details
- 0.4 Acre Lot
- Property fronts an intracoastal waterway
- Fenced
- Rectangular Lot
- Property is zoned R-4
Parking
- 3 Car Attached Garage
- Garage Door Opener
Home Design
- Mediterranean Architecture
- Bi-Level Home
- Slab Foundation
- Stucco
- Tile
Interior Spaces
- 4,350 Sq Ft Home
- Tray Ceiling
- Vaulted Ceiling
- Insulated Doors
- Entrance Foyer
- Family Room with Fireplace
- Living Room with Fireplace
- Formal Dining Room
- Den
- Bonus Room
- Carpet
Kitchen
- Breakfast Area or Nook
- Breakfast Bar
- <<doubleOvenToken>>
- Range<<rangeHoodToken>>
- Dishwasher
- Stainless Steel Appliances
- Kitchen Island
- Solid Surface Countertops
- Disposal
Bedrooms and Bathrooms
- 4 Bedrooms
- Primary Bedroom on Main
- Walk-In Closet
- Bathroom on Main Level
- Dual Vanity Sinks in Primary Bathroom
- <<bathWithWhirlpoolToken>>
- Shower Only
Laundry
- Laundry Room
- Washer and Dryer Hookup
Home Security
- Home Security System
- Fire and Smoke Detector
Pool
- Private Pool
- Spa
Outdoor Features
- Patio
Utilities
- Central Heating and Cooling System
- Water Heater
- Phone Available
- Cable TV Available
Community Details
- The community has rules related to fencing
Ownership History
Purchase Details
Home Financials for this Owner
Home Financials are based on the most recent Mortgage that was taken out on this home.Purchase Details
Home Financials for this Owner
Home Financials are based on the most recent Mortgage that was taken out on this home.Purchase Details
Purchase Details
Home Financials for this Owner
Home Financials are based on the most recent Mortgage that was taken out on this home.Similar Homes in Myrtle Beach, SC
Home Values in the Area
Average Home Value in this Area
Purchase History
| Date | Type | Sale Price | Title Company |
|---|---|---|---|
| Warranty Deed | $975,000 | -- | |
| Special Warranty Deed | $642,000 | -- | |
| Sheriffs Deed | $658,750 | -- | |
| Deed | $330,000 | -- |
Mortgage History
| Date | Status | Loan Amount | Loan Type |
|---|---|---|---|
| Open | $250,000 | New Conventional | |
| Open | $877,500 | New Conventional | |
| Previous Owner | $350,000 | Future Advance Clause Open End Mortgage | |
| Previous Owner | $100,000 | Credit Line Revolving | |
| Previous Owner | $1,300,000 | Fannie Mae Freddie Mac | |
| Previous Owner | $325,000 | Unknown | |
| Previous Owner | $650,000 | Purchase Money Mortgage |
Property History
| Date | Event | Price | Change | Sq Ft Price |
|---|---|---|---|---|
| 07/31/2019 07/31/19 | Sold | $975,000 | -9.3% | $227 / Sq Ft |
| 01/18/2019 01/18/19 | For Sale | $1,075,000 | +67.4% | $250 / Sq Ft |
| 09/25/2014 09/25/14 | Sold | $642,000 | -3.6% | $148 / Sq Ft |
| 08/29/2014 08/29/14 | Pending | -- | -- | -- |
| 08/13/2014 08/13/14 | For Sale | $665,900 | -- | $153 / Sq Ft |
Tax History Compared to Growth
Tax History
| Year | Tax Paid | Tax Assessment Tax Assessment Total Assessment is a certain percentage of the fair market value that is determined by local assessors to be the total taxable value of land and additions on the property. | Land | Improvement |
|---|---|---|---|---|
| 2024 | $4,143 | $38,359 | $11,355 | $27,004 |
| 2023 | $4,143 | $38,359 | $11,355 | $27,004 |
| 2021 | $3,718 | $38,359 | $11,355 | $27,004 |
| 2020 | $3,382 | $38,359 | $11,355 | $27,004 |
| 2019 | $3,145 | $41,139 | $11,355 | $29,784 |
| 2018 | $2,821 | $30,989 | $14,589 | $16,400 |
| 2017 | -- | $30,989 | $14,589 | $16,400 |
| 2016 | -- | $30,989 | $14,589 | $16,400 |
| 2015 | $2,806 | $30,989 | $14,589 | $16,400 |
| 2014 | -- | $46,484 | $21,884 | $24,600 |
Agents Affiliated with this Home
-
Michael King

Seller's Agent in 2019
Michael King
KingOne Properties
(843) 455-2323
108 Total Sales
-
David Alderman

Buyer's Agent in 2019
David Alderman
Realty ONE Group DocksideSouth
(843) 467-6457
90 Total Sales
-
Darrell Gibbs

Seller's Agent in 2014
Darrell Gibbs
Gibbs Realty & Auction Company
(864) 295-3333
222 Total Sales
-
Colby Rowe

Buyer's Agent in 2014
Colby Rowe
Rowe Ventures
(843) 251-1747
1 in this area
58 Total Sales
Map
Source: Coastal Carolinas Association of REALTORS®
MLS Number: 1415383
APN: 39006020052
- 964 Oakwood Ln Unit 72
- 2180 Waterview Dr Unit 332
- 2180 Waterview Dr Unit 647
- 2180 Waterview Dr Unit 721 Edgewater
- 2180 Waterview Dr Unit 1013
- 2180 Waterview Dr Unit 738 Edgewater
- 2180 Waterview Dr Unit 1036
- 2180 Waterview Dr Unit 635
- 2180 Waterview Dr Unit 725
- 2180 Waterview Dr Unit 836
- 2180 Waterview Dr Unit 1044
- 2180 Waterview Dr Unit 632
- 2180 Waterview Dr Unit 314
- 2180 Waterview Dr Unit 137 Edgewater
- 2180 Waterview Dr Unit 733
- 2180 Waterview Dr Unit 1024
- 2180 Waterview Dr Unit 513
- 2180 Waterview Dr Unit 713 Edgewater
- 2180 Waterview Dr Unit 421
- 2180 Waterview Dr Unit 835
