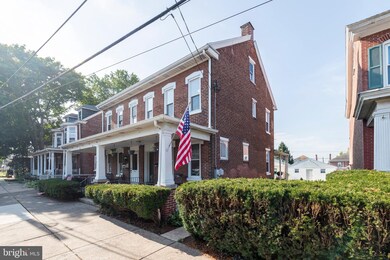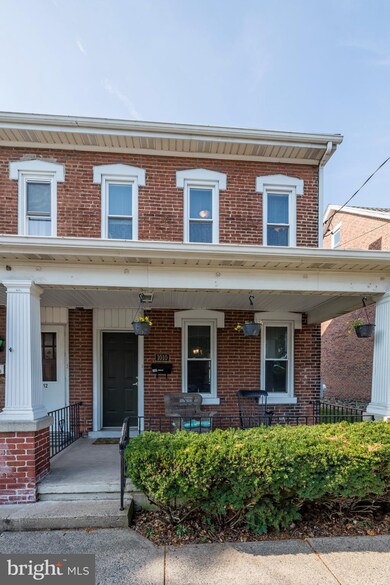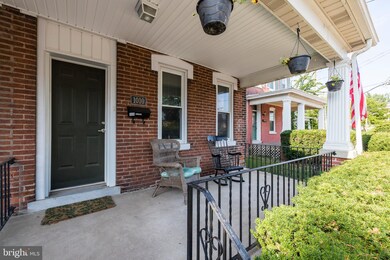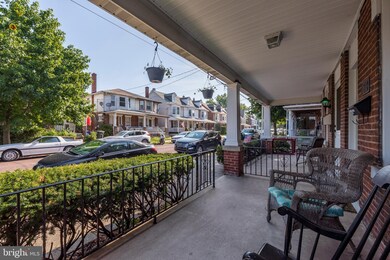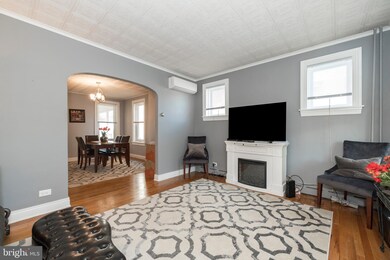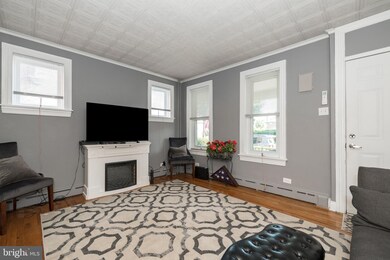
1010 Queen St Pottstown, PA 19464
East End South NeighborhoodEstimated Value: $198,203 - $239,000
Highlights
- Wood Flooring
- No HOA
- Porch
- Victorian Architecture
- 2 Car Detached Garage
- Living Room
About This Home
As of September 2020Welcome home to this gorgeous Victorian twin in the ever-evolving Pottstown area. This solid brick beauty displays excellent antique architecture the area is known for while providing modern amenities for today's buyers. The front porch is very cozy and large enough to fit your favorite rockers to sit back and relax. Traveling inside, the original hardwood flooring has been kept in meticulous shape and the lovely original trim has been kept intact to provide an ornate back splash in each room. The living room and dining area are separate and large enough for any furniture arrangement. The kitchen is bright and airy with upgraded quartz counter tops, ample cabinet storage, and a full appliance package with the home. Just outside the kitchen is a lovely exterior side porch perfect for grilling or creating another relaxation station. Traveling upstairs, the spare bedroom, graciously sized features carpet and closet space. The large, main hall bath is tastefully updated with gorgeous hexagonal tiled flooring, gleaming subway tile back splash, pedestal sink, and shower stall. The master at the end of the hall features hardwood flooring, wall to wall closet space, and a full en-suite master bathroom. The master bathroom is perfectly sized with tub, shower combo, subway tile, pedestal sink, and hexagonal tile flooring. The third bedroom on the upper most floor is heated and cooled while boasting upgraded Pergo flooring and recessed lighting. The back yard is fenced in and offers a two-car detached garage with automatic door opener. Successful tax challenges in the recent past make this home an unbeatable deal compared to homes of similar size in the area and will keep the mortgage payments low! The mini split heating and cooling systems throughout the home are energy efficient to help keep operating costs affordable. This home is amazing and offers so much to the next owner. Schedule your tour today before it is gone.
Townhouse Details
Home Type
- Townhome
Est. Annual Taxes
- $2,978
Year Built
- Built in 1906
Lot Details
- 4,200 Sq Ft Lot
- Lot Dimensions are 30.00 x 0.00
- Chain Link Fence
- Property is in very good condition
Parking
- 2 Car Detached Garage
- Rear-Facing Garage
- Garage Door Opener
Home Design
- Semi-Detached or Twin Home
- Victorian Architecture
- Brick Exterior Construction
- Stone Foundation
- Shingle Roof
Interior Spaces
- 1,176 Sq Ft Home
- Property has 3 Levels
- Recessed Lighting
- Living Room
- Dining Room
Flooring
- Wood
- Carpet
- Vinyl
Bedrooms and Bathrooms
- 3 Bedrooms
- En-Suite Primary Bedroom
- 2 Full Bathrooms
Unfinished Basement
- Basement Fills Entire Space Under The House
- Laundry in Basement
Outdoor Features
- Porch
Schools
- Rupert Elementary School
Utilities
- Ductless Heating Or Cooling System
- Forced Air Zoned Heating System
- Wall Furnace
- 200+ Amp Service
- Electric Water Heater
- Municipal Trash
Community Details
- No Home Owners Association
Listing and Financial Details
- Tax Lot 066
- Assessor Parcel Number 16-00-23272-004
Ownership History
Purchase Details
Home Financials for this Owner
Home Financials are based on the most recent Mortgage that was taken out on this home.Purchase Details
Home Financials for this Owner
Home Financials are based on the most recent Mortgage that was taken out on this home.Purchase Details
Purchase Details
Purchase Details
Home Financials for this Owner
Home Financials are based on the most recent Mortgage that was taken out on this home.Purchase Details
Home Financials for this Owner
Home Financials are based on the most recent Mortgage that was taken out on this home.Purchase Details
Purchase Details
Similar Homes in Pottstown, PA
Home Values in the Area
Average Home Value in this Area
Purchase History
| Date | Buyer | Sale Price | Title Company |
|---|---|---|---|
| Labik Charlley L | $155,000 | None Available | |
| Gaugler Michael E | $45,000 | None Available | |
| Secretary Housing Urban Development | -- | Attorney | |
| Bank Of America Na | $1,824 | None Available | |
| Beyer James R | -- | None Available | |
| Beyer James R | $132,000 | None Available | |
| Not Provided | $104,475 | -- | |
| Not Provided | $104,475 | -- |
Mortgage History
| Date | Status | Borrower | Loan Amount |
|---|---|---|---|
| Open | Labik Charlley L | $150,350 | |
| Previous Owner | Gaugler Michael E | $81,000 | |
| Previous Owner | Gaugler Michael E | $50,622 | |
| Previous Owner | Beyer James R | $138,902 | |
| Previous Owner | Beyer James R | $132,000 | |
| Closed | Not Provided | $0 |
Property History
| Date | Event | Price | Change | Sq Ft Price |
|---|---|---|---|---|
| 09/18/2020 09/18/20 | Sold | $155,000 | +3.4% | $132 / Sq Ft |
| 07/30/2020 07/30/20 | Pending | -- | -- | -- |
| 07/27/2020 07/27/20 | For Sale | $149,900 | +233.1% | $127 / Sq Ft |
| 12/21/2015 12/21/15 | Sold | $45,000 | +2.3% | $38 / Sq Ft |
| 11/13/2015 11/13/15 | Pending | -- | -- | -- |
| 10/08/2015 10/08/15 | For Sale | $44,000 | -- | $37 / Sq Ft |
Tax History Compared to Growth
Tax History
| Year | Tax Paid | Tax Assessment Tax Assessment Total Assessment is a certain percentage of the fair market value that is determined by local assessors to be the total taxable value of land and additions on the property. | Land | Improvement |
|---|---|---|---|---|
| 2024 | $3,099 | $50,490 | -- | -- |
| 2023 | $3,057 | $50,490 | $0 | $0 |
| 2022 | $3,041 | $50,490 | $0 | $0 |
| 2021 | $3,006 | $50,490 | $0 | $0 |
| 2020 | $2,953 | $50,490 | $0 | $0 |
| 2019 | $2,886 | $50,490 | $0 | $0 |
| 2018 | $2,051 | $50,490 | $0 | $0 |
| 2017 | $2,698 | $50,490 | $0 | $0 |
| 2016 | $2,679 | $70,060 | $32,370 | $37,690 |
| 2015 | $3,714 | $70,060 | $32,370 | $37,690 |
| 2014 | $3,693 | $70,060 | $32,370 | $37,690 |
Agents Affiliated with this Home
-
Jamie Wasniewski

Seller's Agent in 2020
Jamie Wasniewski
Godfrey Properties
(484) 942-9245
3 in this area
84 Total Sales
-
Lisa Varley

Buyer's Agent in 2020
Lisa Varley
Springer Realty Group
(215) 872-4658
1 in this area
18 Total Sales
-
Garrett Norton

Seller's Agent in 2015
Garrett Norton
Tesla Realty Group, LLC
(484) 580-9510
32 Total Sales
-

Buyer's Agent in 2015
Shannon Hartline
Freestyle Real Estate LLC
(484) 645-3888
14 Total Sales
Map
Source: Bright MLS
MLS Number: PAMC656628
APN: 16-00-23272-004

