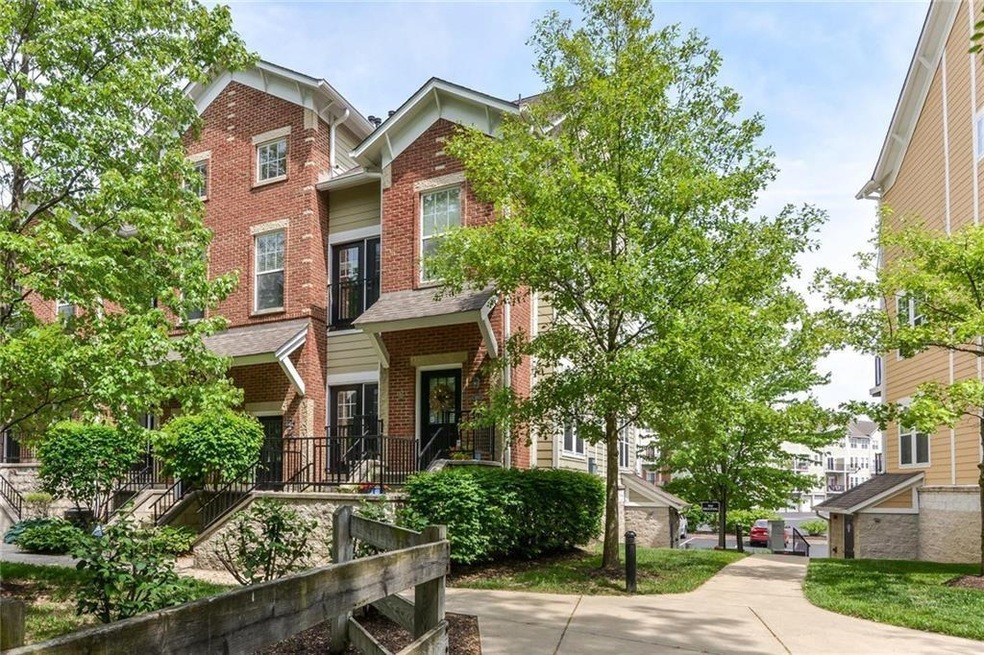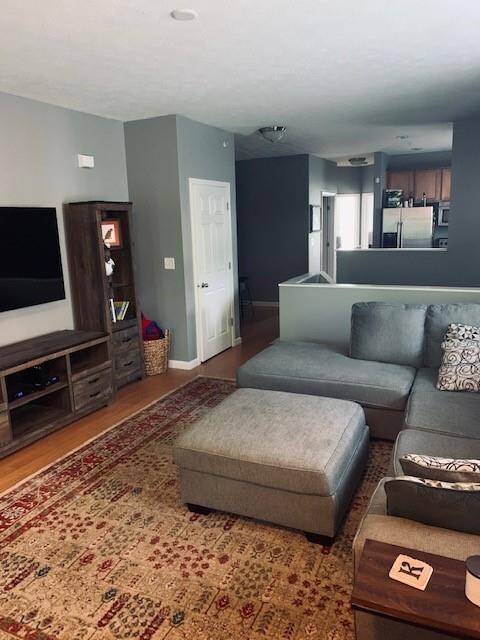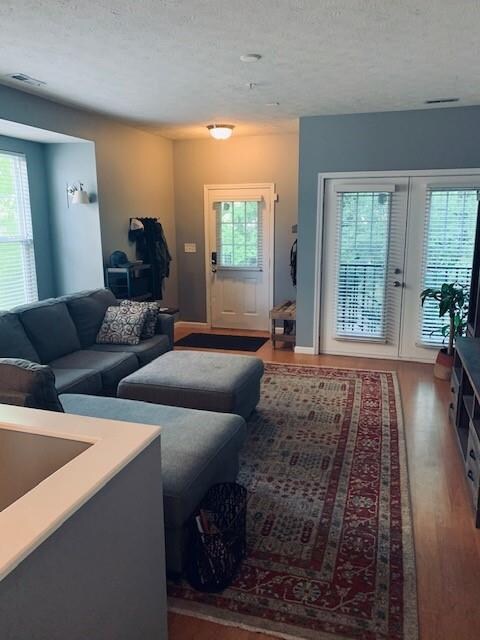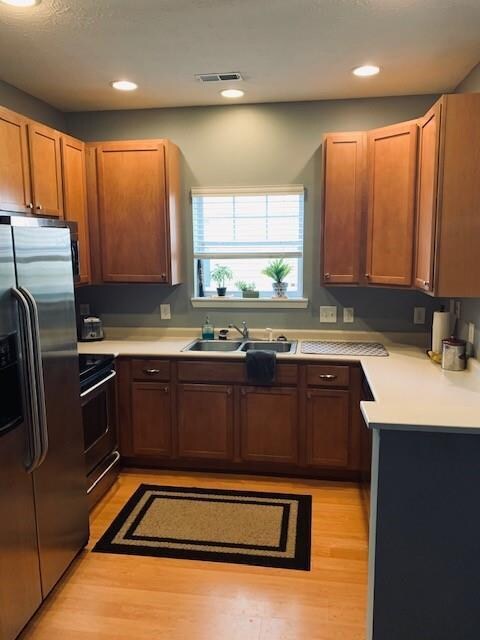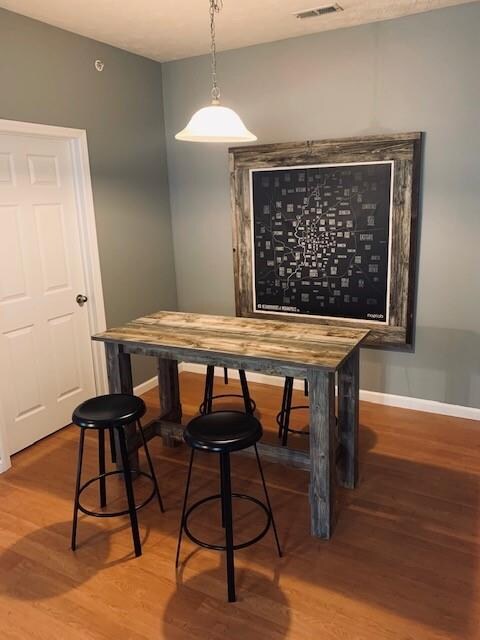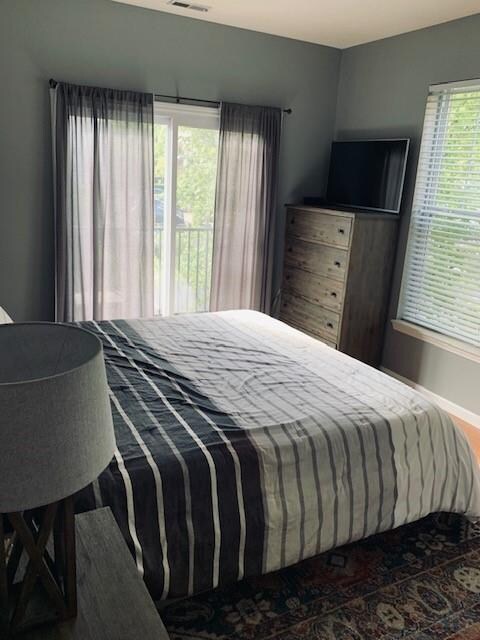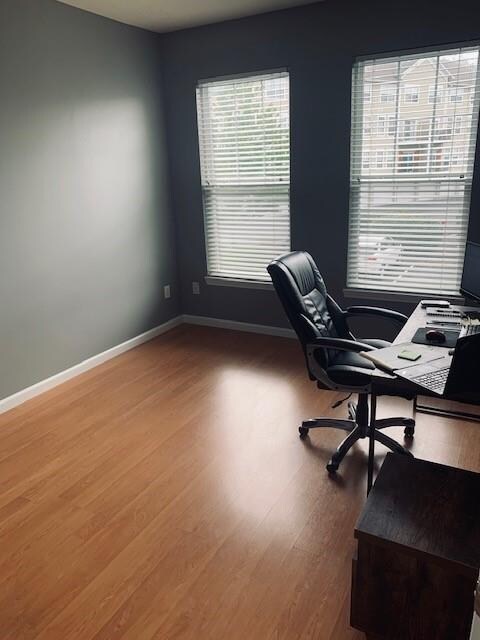
1010 Reserve Way Unit 4 Indianapolis, IN 46220
Broad Ripple NeighborhoodHighlights
- Deck
- Community Pool
- Thermal Windows
- Traditional Architecture
- Formal Dining Room
- 1 Car Attached Garage
About This Home
As of April 20222 Bedroom, 1 full bath corner unit condo that backs to the Monon Trail. This is the BEST of the 2 bedrooms. New water heater and AC. There is a newer carpet in the lower level and the entire condo was painted 18 months ago. HOA takes care of the exterior of the building. SS appliance in the kitchen.
Last Agent to Sell the Property
De Redman
Redman Group Real Estate
Last Buyer's Agent
David Barnes
F.C. Tucker Company

Property Details
Home Type
- Condominium
Est. Annual Taxes
- $2,256
Year Built
- Built in 2005
HOA Fees
- $265 Monthly HOA Fees
Parking
- 1 Car Attached Garage
Home Design
- Traditional Architecture
- Brick Exterior Construction
- Concrete Perimeter Foundation
Interior Spaces
- 1,231 Sq Ft Home
- 1.5-Story Property
- Woodwork
- Thermal Windows
- Formal Dining Room
- Security System Owned
- Finished Basement
Kitchen
- Electric Oven
- Microwave
- Dishwasher
- Disposal
Flooring
- Carpet
- Laminate
Bedrooms and Bathrooms
- 2 Bedrooms
- 1 Full Bathroom
Laundry
- Dryer
- Washer
Utilities
- Forced Air Heating and Cooling System
- Heating System Uses Gas
- Gas Water Heater
Additional Features
- Deck
- 1 Common Wall
Listing and Financial Details
- Assessor Parcel Number 490336123098000801
Community Details
Overview
- Association fees include home owners, insurance, ground maintenance, pool, snow removal, trash, walking trails
- Reserve At Broad Ripple Subdivision
- Property managed by Kirkpatrick Mgmt.
- The community has rules related to covenants, conditions, and restrictions
Recreation
- Community Pool
Security
- Fire and Smoke Detector
Map
Similar Homes in Indianapolis, IN
Home Values in the Area
Average Home Value in this Area
Property History
| Date | Event | Price | Change | Sq Ft Price |
|---|---|---|---|---|
| 04/05/2022 04/05/22 | Sold | $252,000 | 0.0% | $205 / Sq Ft |
| 03/04/2022 03/04/22 | Pending | -- | -- | -- |
| 03/04/2022 03/04/22 | For Sale | $252,000 | +26.0% | $205 / Sq Ft |
| 07/31/2018 07/31/18 | Sold | $200,000 | -2.4% | $162 / Sq Ft |
| 06/04/2018 06/04/18 | Pending | -- | -- | -- |
| 05/18/2018 05/18/18 | For Sale | $205,000 | -- | $167 / Sq Ft |
Source: MIBOR Broker Listing Cooperative®
MLS Number: 21841217
- 1064 Reserve Way
- 1074 Reserve Way
- 1053 Reserve Way
- 952 Junction Place
- 6665 Boxcar Place
- 6595 Reserve Dr
- 907 Junction Place Unit 41907
- 6639 N College Ave
- 6916 Ralph Ct
- 6560 Dawson Lake Dr
- 1127 Island Woods Dr Unit 56
- 1234 E 71st St
- 1212 River Heights Dr
- 6625 Riverfront Ave
- 7060 N Park Ave
- 6307 Broadway St
- 7002 N Ralston Ave
- 1802 E 66th St
- 6348 Kingsley Dr
- 6996 N Washington Blvd
