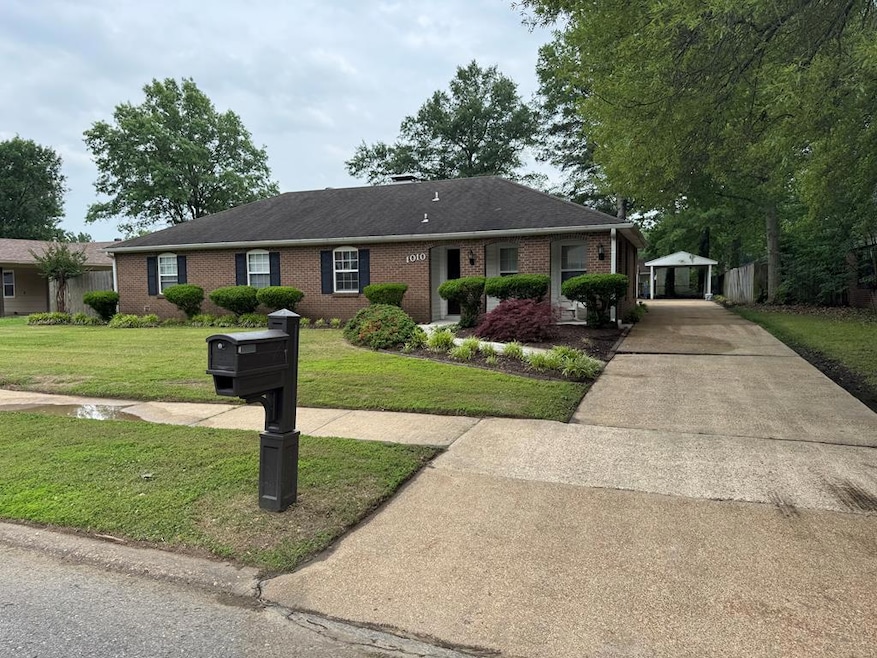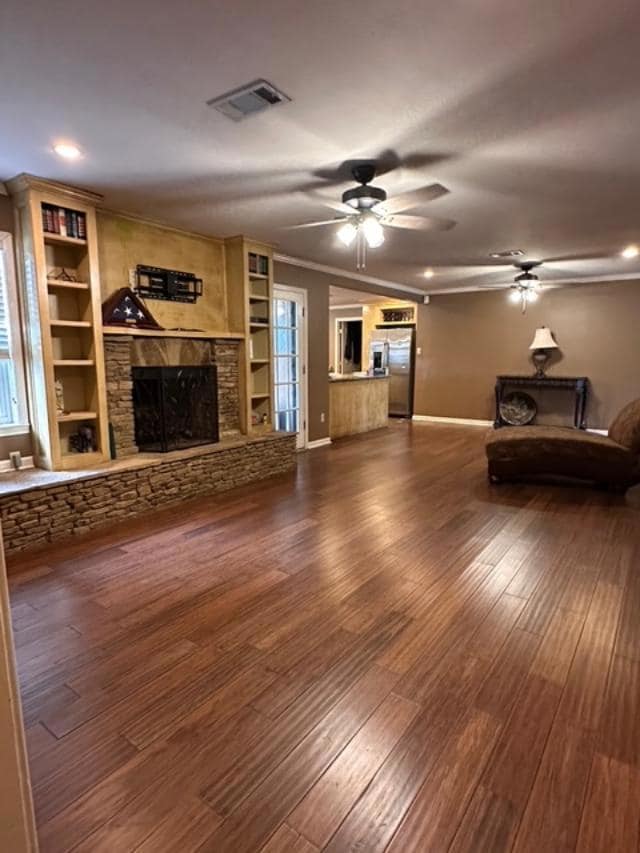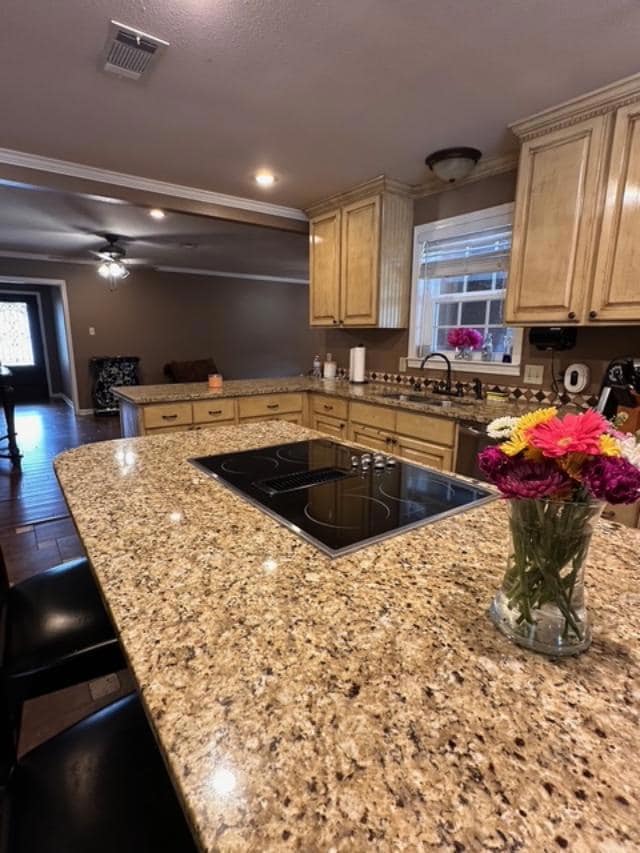
1010 Richland Dr West Memphis, AR 72301
Estimated payment $1,701/month
Highlights
- Hot Property
- No HOA
- 2 Car Detached Garage
- In Ground Pool
- Covered Patio or Porch
- Double Pane Windows
About This Home
Beautifully Remodeled 3-Bedroom Home with Pool, Game Room & Outdoor Oasis! Welcome to your dream home! This stunning 3-bedroom, 2-bath residence has been thoughtfully remodeled and offers plenty of space for living and entertaining. The versatile game room can easily be transformed into a 4th bedroom, home office, or guest suite—whatever suits your needs. Step outside and enjoy your very own private retreat featuring a sparkling inground pool, gazebo, and a fully equipped outdoor kitchen—perfect for summer BBQs and family gatherings. Located in a wonderful neighborhood, this home truly has it all. Whether you're looking to relax or entertain, you won't want to miss this opportunity!
Listing Agent
Post House Properties Brokerage Phone: 8703944520 License #PB00082385 Listed on: 05/15/2025
Home Details
Home Type
- Single Family
Est. Annual Taxes
- $1,781
Lot Details
- 0.28 Acre Lot
- Lot Dimensions are 80 x 80 x 150 x 150
- Wood Fence
Parking
- 2 Car Detached Garage
- Driveway
- Open Parking
Home Design
- Brick Exterior Construction
- Slab Foundation
- Composition Roof
Interior Spaces
- 2,014 Sq Ft Home
- 1-Story Property
- Ceiling Fan
- Gas Fireplace
- Double Pane Windows
- Blinds
- Tile Flooring
Bedrooms and Bathrooms
- 3 Bedrooms
- 2 Full Bathrooms
- Spa Bath
Pool
- In Ground Pool
- Spa
Outdoor Features
- Covered Patio or Porch
Schools
- Richland Elementary School
- West Middle School
- West Memphis High School
Utilities
- Central Heating and Cooling System
- Gas Water Heater
Community Details
- No Home Owners Association
- Richland Subdivision
Listing and Financial Details
- Assessor Parcel Number 378896000000
Map
Home Values in the Area
Average Home Value in this Area
Tax History
| Year | Tax Paid | Tax Assessment Tax Assessment Total Assessment is a certain percentage of the fair market value that is determined by local assessors to be the total taxable value of land and additions on the property. | Land | Improvement |
|---|---|---|---|---|
| 2024 | $1,781 | $37,110 | $5,000 | $32,110 |
| 2023 | $1,781 | $37,110 | $5,000 | $32,110 |
| 2022 | $1,781 | $37,110 | $5,000 | $32,110 |
| 2021 | $1,781 | $37,110 | $5,000 | $32,110 |
| 2020 | $1,681 | $37,110 | $5,000 | $32,110 |
| 2019 | $1,263 | $33,410 | $4,600 | $28,810 |
| 2018 | $1,004 | $33,410 | $4,600 | $28,810 |
| 2017 | $1,004 | $33,410 | $4,600 | $28,810 |
| 2016 | $1,004 | $33,410 | $4,600 | $28,810 |
| 2015 | $1,017 | $33,410 | $4,600 | $28,810 |
| 2014 | $1,116 | $33,740 | $4,400 | $29,340 |
Property History
| Date | Event | Price | Change | Sq Ft Price |
|---|---|---|---|---|
| 06/20/2025 06/20/25 | Price Changed | $284,900 | -1.7% | $141 / Sq Ft |
| 06/19/2025 06/19/25 | Price Changed | $289,900 | -1.7% | $144 / Sq Ft |
| 05/15/2025 05/15/25 | For Sale | $294,900 | -- | $146 / Sq Ft |
Purchase History
| Date | Type | Sale Price | Title Company |
|---|---|---|---|
| Quit Claim Deed | -- | Stewart Title | |
| Deed | $81,000 | -- | |
| Deed | $52,000 | -- |
About the Listing Agent
Pamela's Other Listings
Source: Eastern Arkansas REALTORS® Association
MLS Number: 43369
APN: 378-896000-000
- 1005 Richland Dr
- 1036 W Roselawn Dr
- 910 Richland Dr
- 1012 Clement Rd
- 1001 Clement Rd
- 907 Pryor Dr
- 906 N Roselawn Dr
- 1302 Windover Ln
- 1108 Richland Cove
- 1102 Bridgeport Dr
- 823 S Roselawn Dr
- 909 Rosewood Dr
- 907 Rosewood Dr
- 1403 Dover Rd
- 817 Dover Rd
- 1107 Cherry Ln
- 1505 Clement Rd
- 1009 Cherry Ln
- 1502 Baywood Cir
- 1106 W Barton Ave
- 700 S Avalon St
- 1101 S Avalon St
- 501 Par Dr
- 741 N 18th St
- 115 S 20th St
- 2411 Talonwood Dr Unit 419
- 2211 Jackson Heights St
- 2416 E Barton Ave
- 235 Rivertrace Dr
- 318 Gannt St
- 360 Metal Museum Dr
- 340 W Illinois Ave
- 717 S Riverside Dr Unit 109
- 717 S Riverside Dr Unit 702
- 4 Riverview Dr W
- 604 Madewood Dr
- 115 W Carolina Ave
- 495 Tennessee St
- 721 Litty Ct Unit Apartment 302
- 80 W Virginia Ave






