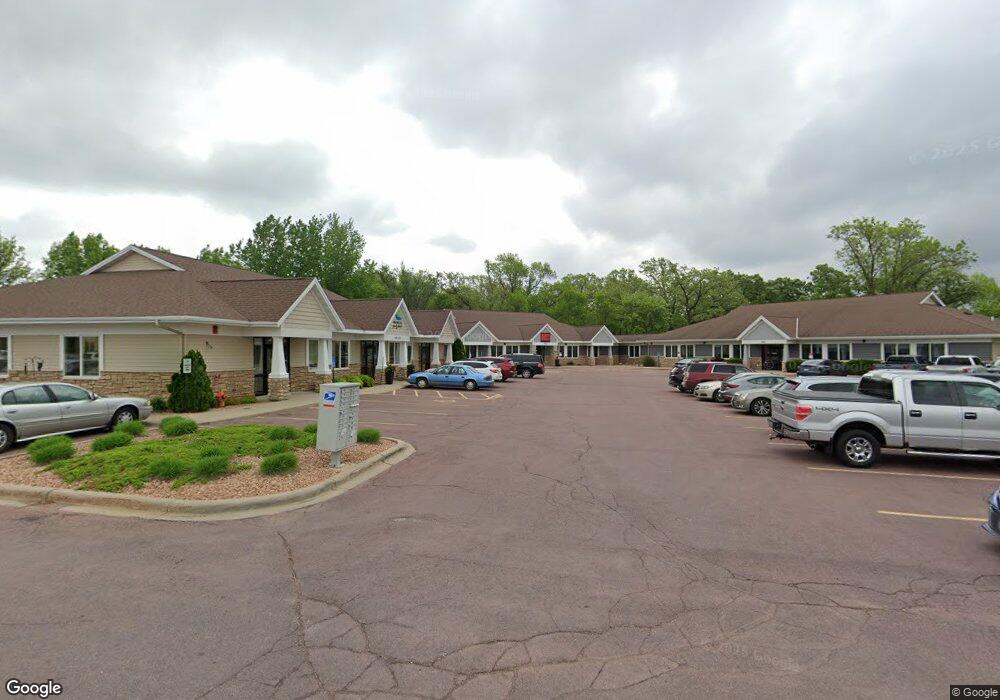1010 Saba Blvd Mankato, MN 56001
White Oaks Park NeighborhoodEstimated Value: $551,049 - $626,000
2
Beds
2
Baths
2,552
Sq Ft
$230/Sq Ft
Est. Value
About This Home
This home is located at 1010 Saba Blvd, Mankato, MN 56001 and is currently estimated at $586,262, approximately $229 per square foot. 1010 Saba Blvd is a home located in Blue Earth County with nearby schools including Rosa Parks Elementary School, Prairie Winds Middle School, and Mankato East Senior High School.
Ownership History
Date
Name
Owned For
Owner Type
Purchase Details
Closed on
Nov 12, 2021
Sold by
Key City Development Llc
Bought by
Bull Patrick E and Bull Loretta B
Current Estimated Value
Home Financials for this Owner
Home Financials are based on the most recent Mortgage that was taken out on this home.
Original Mortgage
$200,000
Outstanding Balance
$183,316
Interest Rate
3.01%
Mortgage Type
New Conventional
Estimated Equity
$402,946
Create a Home Valuation Report for This Property
The Home Valuation Report is an in-depth analysis detailing your home's value as well as a comparison with similar homes in the area
Home Values in the Area
Average Home Value in this Area
Purchase History
| Date | Buyer | Sale Price | Title Company |
|---|---|---|---|
| Bull Patrick E | $505,000 | None Available |
Source: Public Records
Mortgage History
| Date | Status | Borrower | Loan Amount |
|---|---|---|---|
| Open | Bull Patrick E | $200,000 |
Source: Public Records
Tax History Compared to Growth
Tax History
| Year | Tax Paid | Tax Assessment Tax Assessment Total Assessment is a certain percentage of the fair market value that is determined by local assessors to be the total taxable value of land and additions on the property. | Land | Improvement |
|---|---|---|---|---|
| 2025 | $6,280 | $515,600 | $73,400 | $442,200 |
| 2024 | $6,280 | $544,200 | $73,400 | $470,800 |
| 2023 | $5,088 | $494,200 | $61,200 | $433,000 |
| 2022 | $676 | $434,200 | $61,200 | $373,000 |
| 2021 | $406 | $77,800 | $61,000 | $16,800 |
Source: Public Records
Map
Nearby Homes
- 1010 Saba Blvd Unit 50
- 1010 Saba Blvd
- 201 Bitterend Cir
- 1016 Saba Blvd
- 1016 Saba Blvd
- 1012 Saba Blvd
- 1012 Saba Blvd
- 1018 Saba Blvd
- 208 Bitterend Cir
- 1018 1018 Saba Blvd
- 608 Saba Blvd
- 1020 1020 Saba Blvd
- 1026 1026 Saba Blvd
- 100 Saba Blvd
- 1022 Saba Blvd
- 1022 Saba Blvd
- 1026 Saba Blvd
- 200 Bitterend Cir
- 1028 1028 Saba Blvd
- 1028 Saba Blvd
