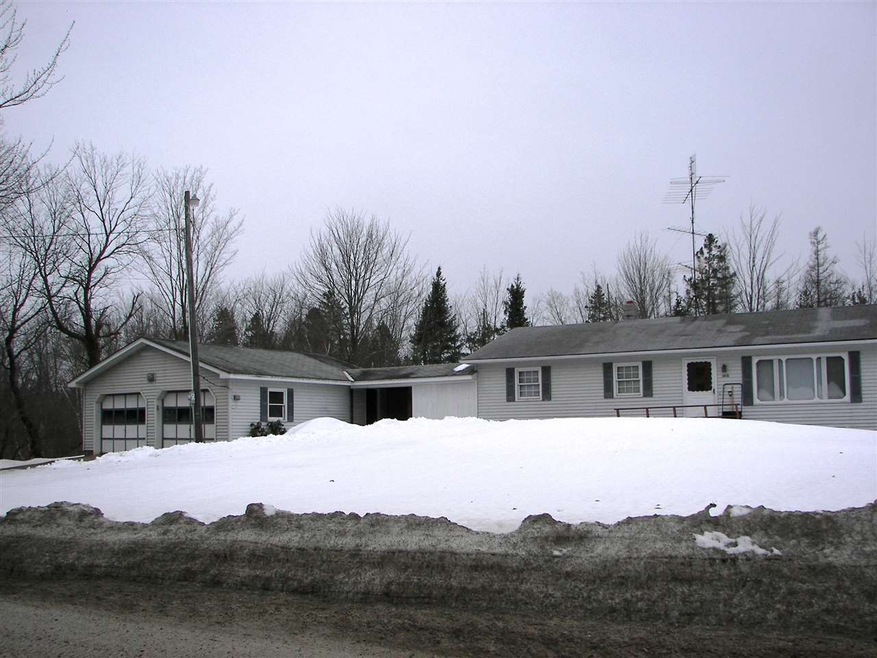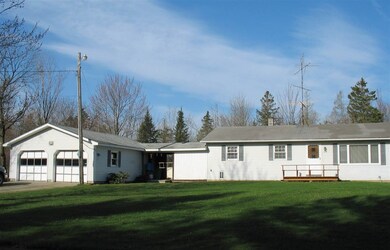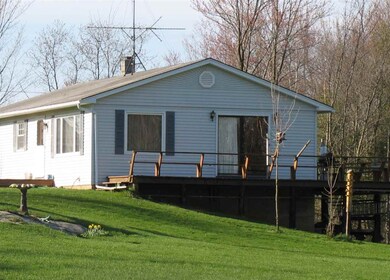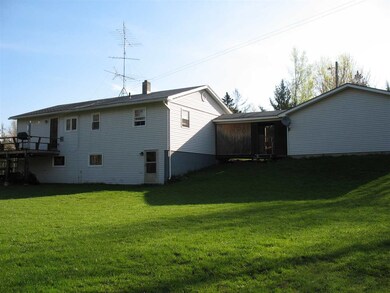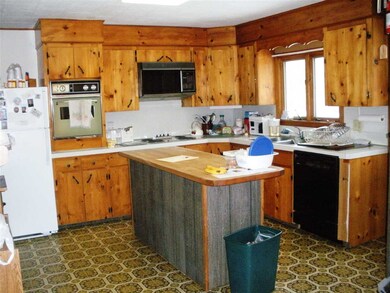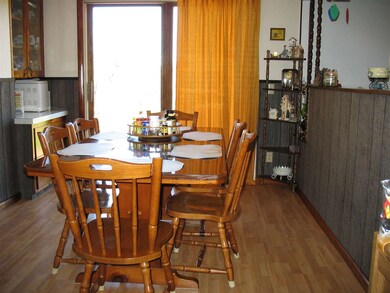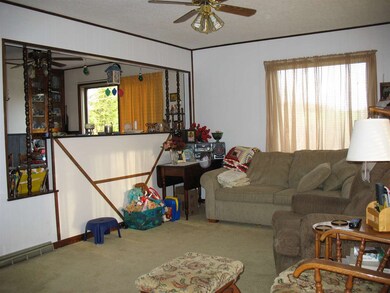
1010 Salem Derby Rd Newport, VT 05855
Estimated Value: $224,000 - $259,000
Highlights
- Mountain View
- Pond
- Double Pane Windows
- Deck
- 2 Car Detached Garage
- Bathtub
About This Home
As of April 2017Country setting in Derby on 1+ acre lot minutes from the village. Buy this 3 bedroom, 1 bath ranch style home and build equity fast by updating the roof, deck, interior paint and more. The home has vinyl siding, walk out-daylight basement and 2 car oversized garage. This would make a great project for a handy person and a person who loved to decorate.
Last Agent to Sell the Property
RE/MAX All Seasons Realty License #081.0000226 Listed on: 01/11/2017

Home Details
Home Type
- Single Family
Year Built
- Built in 1973
Lot Details
- 1.02 Acre Lot
- Landscaped
- Level Lot
- Open Lot
- Property is zoned RR
Parking
- 2 Car Detached Garage
- Automatic Garage Door Opener
- Gravel Driveway
- Off-Street Parking
Property Views
- Mountain Views
- Countryside Views
Home Design
- Concrete Foundation
- Poured Concrete
- Wood Frame Construction
- Shingle Roof
- Vinyl Siding
Interior Spaces
- 1-Story Property
- Ceiling Fan
- Double Pane Windows
- Blinds
- Window Screens
- Fire and Smoke Detector
Kitchen
- Dishwasher
- Kitchen Island
Flooring
- Carpet
- Slate Flooring
- Vinyl
Bedrooms and Bathrooms
- 3 Bedrooms
- 1 Full Bathroom
- Bathtub
Laundry
- Dryer
- Washer
Unfinished Basement
- Walk-Out Basement
- Basement Fills Entire Space Under The House
- Basement Storage
Outdoor Features
- Pond
- Deck
Utilities
- Heating System Uses Oil
- 100 Amp Service
- 60 Amp Service
- Dug Well
- Electric Water Heater
- Septic Tank
- Private Sewer
- Leach Field
- High Speed Internet
- Phone Available
- Satellite Dish
Listing and Financial Details
- 2% Total Tax Rate
Ownership History
Purchase Details
Purchase Details
Home Financials for this Owner
Home Financials are based on the most recent Mortgage that was taken out on this home.Similar Homes in Newport, VT
Home Values in the Area
Average Home Value in this Area
Purchase History
| Date | Buyer | Sale Price | Title Company |
|---|---|---|---|
| Cote Matthew | -- | -- | |
| Pecue Benjamin T | $70,000 | -- | |
| Pecue Benjamin T | $70,000 | -- |
Property History
| Date | Event | Price | Change | Sq Ft Price |
|---|---|---|---|---|
| 04/28/2017 04/28/17 | Sold | $70,000 | -12.5% | $70 / Sq Ft |
| 03/24/2017 03/24/17 | Pending | -- | -- | -- |
| 01/11/2017 01/11/17 | For Sale | $80,000 | -- | $80 / Sq Ft |
Tax History Compared to Growth
Tax History
| Year | Tax Paid | Tax Assessment Tax Assessment Total Assessment is a certain percentage of the fair market value that is determined by local assessors to be the total taxable value of land and additions on the property. | Land | Improvement |
|---|---|---|---|---|
| 2024 | $3,125 | $137,800 | $40,100 | $97,700 |
| 2023 | $2,814 | $137,800 | $40,100 | $97,700 |
| 2022 | $2,297 | $137,800 | $40,100 | $97,700 |
| 2021 | $2,389 | $137,800 | $40,100 | $97,700 |
| 2020 | $2,516 | $137,800 | $40,100 | $97,700 |
| 2019 | $2,474 | $141,900 | $39,300 | $102,600 |
| 2018 | $2,492 | $141,900 | $39,300 | $102,600 |
| 2016 | $2,365 | $141,900 | $39,300 | $102,600 |
Agents Affiliated with this Home
-
Rosemary Lalime

Seller's Agent in 2017
Rosemary Lalime
RE/MAX
(802) 777-1745
114 Total Sales
-
Bruno Marquis

Buyer's Agent in 2017
Bruno Marquis
Century 21 Farm & Forest
(802) 334-5746
83 Total Sales
Map
Source: PrimeMLS
MLS Number: 4613885
APN: 177-056-11085
- 2016 Hinman Settler Rd
- 825 4-H Rd
- 580 Hayward Rd
- 611 4-H Rd
- 0 Hinman Settler Rd Unit 5023417
- 637 Vt Route 111
- 2147 Vt Route 111
- 93 Main St
- 334 Roy St
- 114 Derby Gore Rd
- 2753 U S 5
- 33 Crab Apple Ln Unit 1
- - Bates Hill Rd
- 412 Boulder Dr
- 0 Pine Hill Rd Unit 5025408
- - Pine Hill Rd
- 518 Pine Hill Rd
- 498 Clyde St
- 1045 Vt Route 105
- 00 Upper Quarry Rd
- 1010 Salem Derby Rd
- 1035 Salem Derby Rd
- 109 Tice Rd
- 1050 Salem Derby Rd
- 0 Salem Derby Rd Unit Lot 5
- Lot 5 Salem Derby Rd
- 2231 Salem Derby Rd
- - Salem Derby Rd
- 1022 Salem Derby Rd
- 811 Salem Derby Rd
- 1256 Salem Derby Rd
- 2701 Salem Derby Rd
- 3153 Salem Derby 45
- 295 Heritage Dr
- 554 Salem Derby Rd
- 22 Spruce Dr
- 171 Heritage Dr
- 1874 Vt Route 105
- 1882 Vt Route 105
- 30 Heritage Dr
