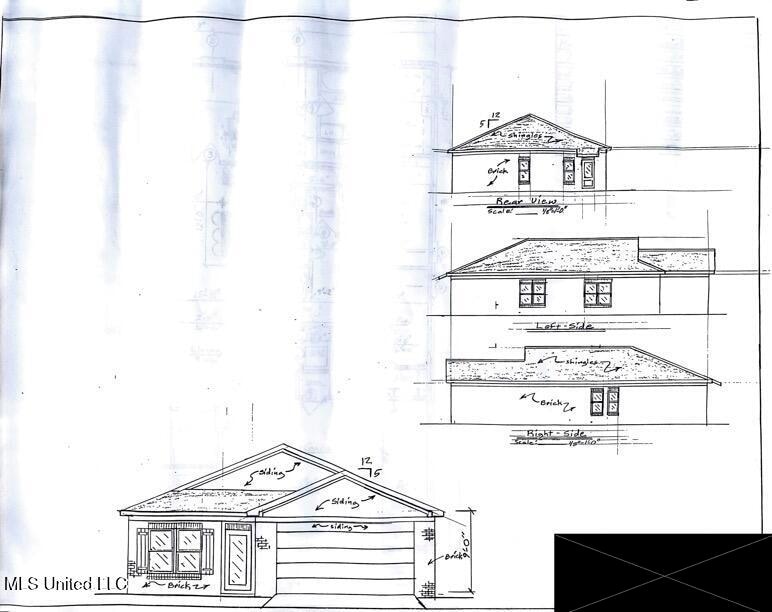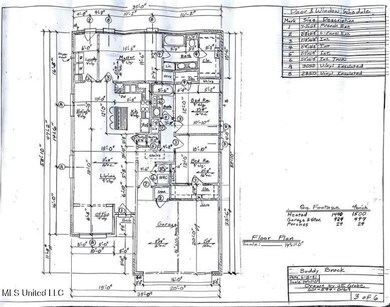1010 Shiloh Run Dr Crystal Springs, MS 39059
Estimated payment $1,296/month
Highlights
- New Construction
- No HOA
- 1-Story Property
- Traditional Architecture
- 2 Car Attached Garage
- Central Heating and Cooling System
About This Home
New Construction in Shiloh Estates - Ready August 2025
Welcome to 1010 Shiloh Run Ln., nestled in the peaceful Shiloh Estates subdivision of Crystal Springs, Copiah County. This charming new construction offers approximately 1,500 sq ft of heated and cooled living space featuring 3 bedrooms, 2 baths, and a spacious 2-car garage.
Step inside to find beautiful laminate wood flooring throughout, an open-concept layout perfect for relaxing or entertaining, and a design focused on comfort and functionality.
Enjoy the benefits of all-electric utilities, along with city water and sewer—all while taking in the serenity of country living with the convenience of nearby amenities.
Estimated completion: August 2025 - there's still time to make it yours!
Modern comfort meets rural charm - don't miss your chance to own this beautiful home!
Home Details
Home Type
- Single Family
Est. Annual Taxes
- $500
Year Built
- Built in 2025 | New Construction
Lot Details
- 0.33 Acre Lot
Parking
- 2 Car Attached Garage
- Front Facing Garage
Home Design
- Traditional Architecture
- Brick Exterior Construction
- Slab Foundation
- Architectural Shingle Roof
Interior Spaces
- 1,500 Sq Ft Home
- 1-Story Property
- Ceiling Fan
Kitchen
- Free-Standing Electric Oven
- Free-Standing Electric Range
- Dishwasher
- Disposal
Flooring
- Laminate
- Vinyl
Bedrooms and Bathrooms
- 3 Bedrooms
- 2 Full Bathrooms
Utilities
- Central Heating and Cooling System
- Electric Water Heater
Community Details
- No Home Owners Association
- Shiloh Estates Subdivision
Listing and Financial Details
- Assessor Parcel Number Unassigned
Map
Home Values in the Area
Average Home Value in this Area
Property History
| Date | Event | Price | List to Sale | Price per Sq Ft |
|---|---|---|---|---|
| 07/28/2025 07/28/25 | Price Changed | $237,900 | +4.6% | $159 / Sq Ft |
| 06/27/2025 06/27/25 | For Sale | $227,500 | -- | $152 / Sq Ft |
Source: MLS United
MLS Number: 4117675
- 1008 Shiloh Run Dr
- 1018 Shiloh Run Dr
- 1177 Didlake Rd
- 101 Carrie Ave
- 906 N Bennett St
- 00 Mississippi 27
- 103 Houston St
- 115 Center St
- 109 Center St
- 502 E Georgetown St
- 208 W Georgetown St
- 402 Newton St
- 0 U S Highway 51
- 309 S Jackson St
- 311 W Cayuga St
- 302 Horne St
- 0 S Jackson St
- 1012 Kern Ln
- 3114 Mathis Rd
- 1035 Jasper Ln
- 1000 Spring Lake Blvd
- 100 Byram Dr
- 350 Byram Dr
- 5590 I-55
- 2013 Magnolia Cove
- 301 Elton Park Dr
- 3630 Rainey Rd
- 103 Rolling Hills Blvd
- 5026 Oak Creek Dr
- 270 Wildwood Ct
- 100 Chapel Ridge Dr
- 3665 Sykes Park Dr
- 3644 Meadow Ln
- 515 Sykes Rd
- 702 Cooper Rd
- 1090 Branch St
- 3115 Ridgeland Dr
- 3251 Meadow Ln
- 3141 Oak Forest Dr
- 106 E Woodcrest Dr


