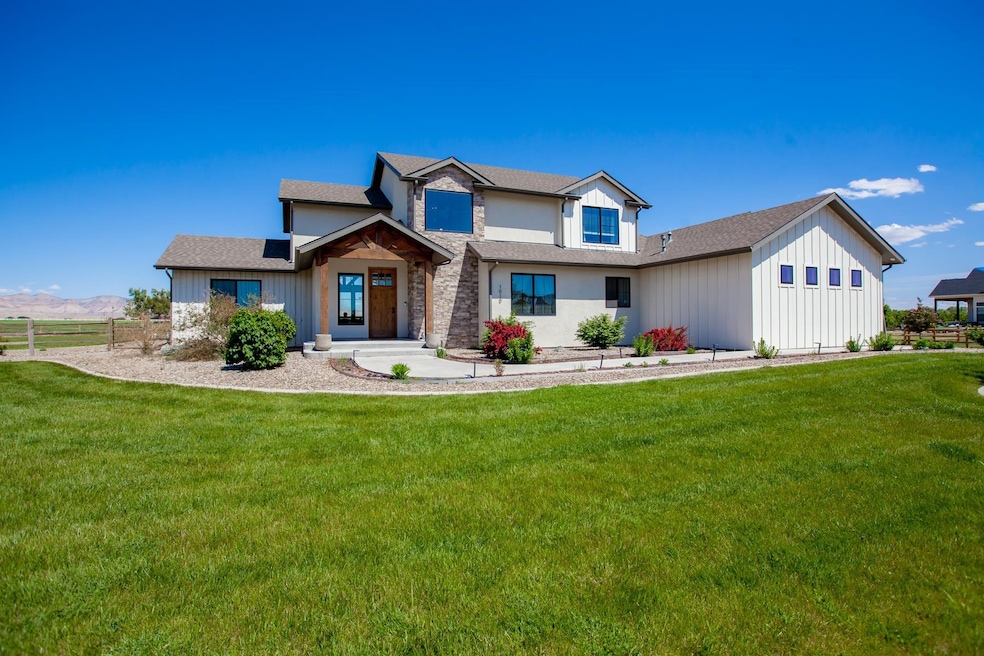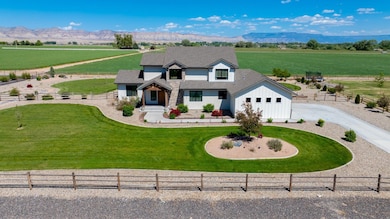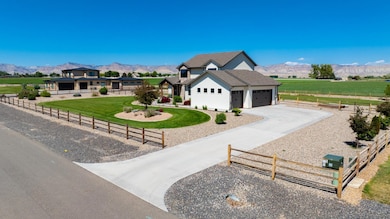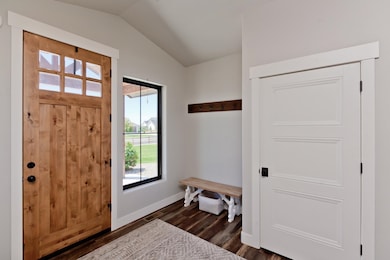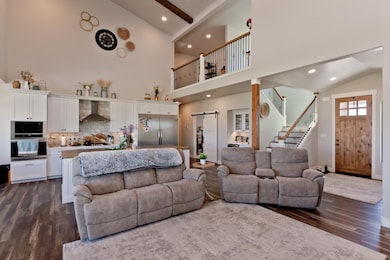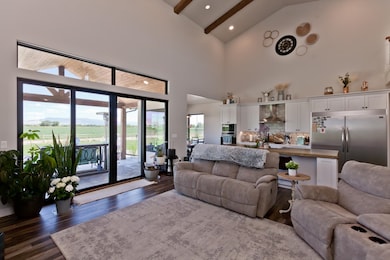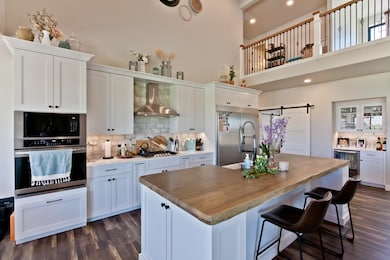1010 Smith Ranch Rd Grand Junction, CO 81505
Northwest Grand Junction NeighborhoodEstimated payment $7,228/month
Highlights
- Home Theater
- RV Access or Parking
- Main Floor Primary Bedroom
- Spa
- Vaulted Ceiling
- Solid Surface Countertops
About This Home
Welcome to 1010 Smith Ranch Rd where modern luxury meets wide open space. This 4-bedroom, 3-bath home sits on a beautifully landscaped 1.12 acre lot and offers jaw-dropping, unobstructed views of the valley. No neighbors behind you just open fields, big skies, and your own peach tree. Step inside to soaring 20-foot ceilings, exposed wood beams, and an electric fireplace that anchors the open living area. The kitchen is a showstopper with a massive 10x4 sandalwood stone island countertop, farmhouse sink, oversized fridge, wine fridge, wall oven, and a walk-in pantry ready for all your storage needs. Enjoy movie nights like never before in the dedicated theatre room with surround sound already in place. Built in 2019, this home has all the high-end finishes and features of new construction but with mature landscaping and no waiting. Tons of storage in the 3-car garage, peace and privacy in the back yard, and a layout designed to impress. Come see what living wide open really looks like.
Home Details
Home Type
- Single Family
Est. Annual Taxes
- $4,690
Year Built
- Built in 2019
Lot Details
- 1.1 Acre Lot
- Split Rail Fence
- Landscaped
- Sprinkler System
- Cleared Lot
HOA Fees
- $33 Monthly HOA Fees
Home Design
- Brick Exterior Construction
- Wood Frame Construction
- Asphalt Roof
- Wood Siding
- Stucco Exterior
Interior Spaces
- 2-Story Property
- Sound System
- Vaulted Ceiling
- Ceiling Fan
- Electric Fireplace
- Family Room
- Living Room with Fireplace
- Formal Dining Room
- Home Theater
- Den
- Game Room
- Crawl Space
- Laundry on main level
Kitchen
- Walk-In Pantry
- Built-In Oven
- Gas Cooktop
- Range Hood
- Dishwasher
- Solid Surface Countertops
- Farmhouse Sink
- Disposal
Flooring
- Carpet
- Tile
- Luxury Vinyl Plank Tile
Bedrooms and Bathrooms
- 4 Bedrooms
- Primary Bedroom on Main
- Walk-In Closet
- 3 Bathrooms
- Walk-in Shower
Parking
- 3 Car Attached Garage
- RV Access or Parking
Outdoor Features
- Spa
- Covered Patio or Porch
Schools
- Appleton Elementary School
- Redlands Middle School
- Grand Junction High School
Utilities
- Refrigerated Cooling System
- Forced Air Heating System
- Septic Tank
Community Details
- Smith Estates Subdivision
Listing and Financial Details
- Assessor Parcel Number 2701-184-11-007
Map
Home Values in the Area
Average Home Value in this Area
Tax History
| Year | Tax Paid | Tax Assessment Tax Assessment Total Assessment is a certain percentage of the fair market value that is determined by local assessors to be the total taxable value of land and additions on the property. | Land | Improvement |
|---|---|---|---|---|
| 2024 | $3,879 | $54,900 | $12,930 | $41,970 |
| 2023 | $3,879 | $54,900 | $12,930 | $41,970 |
| 2022 | $2,810 | $39,150 | $9,660 | $29,490 |
| 2021 | $2,742 | $40,280 | $9,940 | $30,340 |
| 2020 | $3,027 | $45,550 | $12,510 | $33,040 |
| 2019 | $902 | $14,930 | $14,930 | $0 |
| 2018 | $25 | $370 | $370 | $0 |
Property History
| Date | Event | Price | List to Sale | Price per Sq Ft | Prior Sale |
|---|---|---|---|---|---|
| 07/28/2025 07/28/25 | Price Changed | $1,300,000 | -3.7% | $451 / Sq Ft | |
| 05/23/2025 05/23/25 | For Sale | $1,350,000 | +871.2% | $468 / Sq Ft | |
| 04/10/2019 04/10/19 | Sold | $139,000 | -0.4% | -- | View Prior Sale |
| 01/05/2019 01/05/19 | Pending | -- | -- | -- | |
| 11/23/2018 11/23/18 | For Sale | $139,500 | +0.4% | -- | |
| 11/23/2018 11/23/18 | Off Market | $139,000 | -- | -- | |
| 08/11/2018 08/11/18 | Price Changed | $139,500 | -10.0% | -- | |
| 11/22/2017 11/22/17 | For Sale | $155,000 | -- | -- |
Purchase History
| Date | Type | Sale Price | Title Company |
|---|---|---|---|
| Warranty Deed | $139,500 | Abstract & Title Co |
Mortgage History
| Date | Status | Loan Amount | Loan Type |
|---|---|---|---|
| Closed | $98,625 | Commercial |
Source: Grand Junction Area REALTOR® Association
MLS Number: 20252391
APN: 2701-184-11-007
- 2468 Revere Rd
- 675 1/2 24 1 2 Rd
- 652 1/2 Serenity Ln
- 2111 Sequoia Rd
- 656 Copper Canyon Dr
- 2497 Demense Ave
- 702 Makenzie River Rd
- 2514 Onyx Dr
- 617 Balanced Rock Way
- 2494 Flat Top Ln
- 3 Burgundy Ct
- 6 Rheims Ct
- 2477 Commerce Blvd Unit F
- 1143 E Carolina Ave Unit 3
- 778 Jade Ln
- 624 Eisenhauer St
- 2535 Knollwood Dr
- 260 W Park Dr Unit 1
- 3233 Lakeside Dr Unit 102
- 701 Glen Ct
