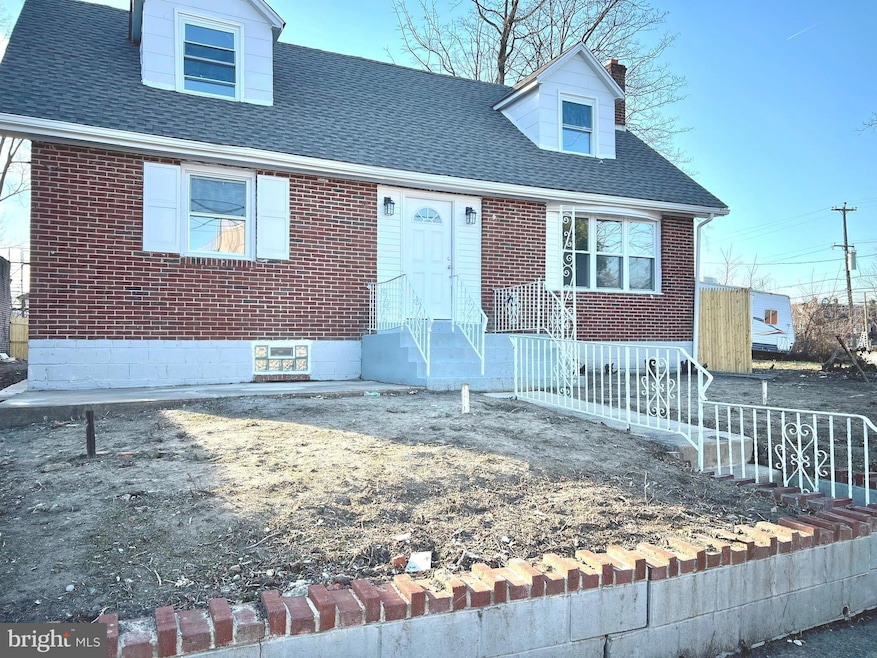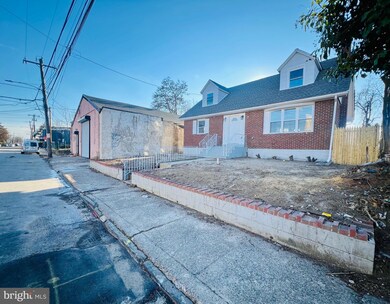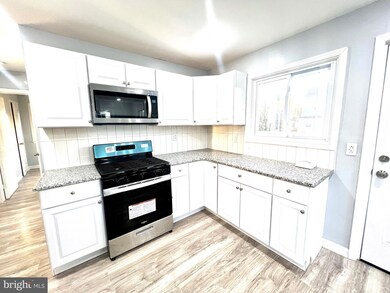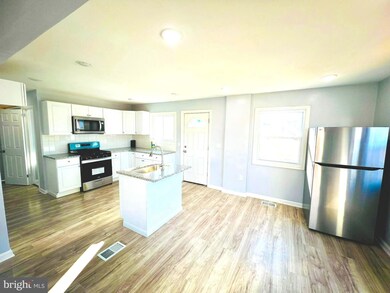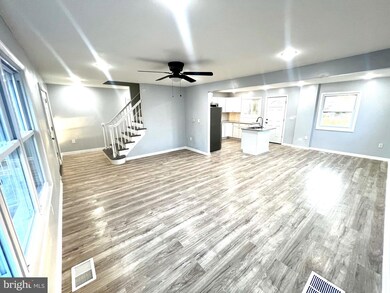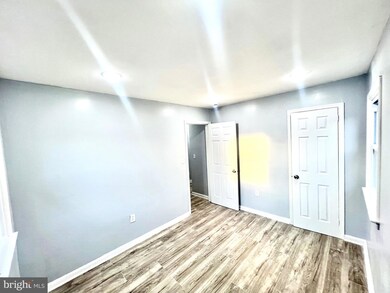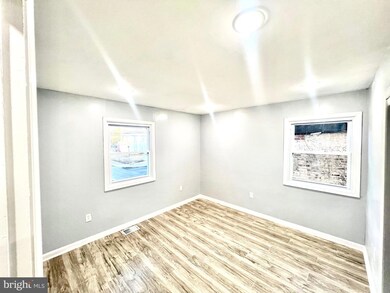
Highlights
- 0.1 Acre Lot
- 1-minute walk to 10Th Street And Summit Avenue
- More Than Two Accessible Exits
- Cape Cod Architecture
- No HOA
- Central Heating
About This Home
As of April 2025Welcome to this lovely Detached home in Darby Pa. Great curb appeal with a spacious back and front yard. (Seller took the house from the market to get New Roof install). Enter to a fully open-concept main level equipped with New Vinyl flooring and recessed lights. Tons of New windows allow great natural lighting. New modern kitchen with new cabinetry, pendant light illuminating granite countertops, and brand-new stainless-steel appliances. First Floor counts with 2 Bedrooms, The second floor also offers 2 generous size bedrooms and modern full bathroom with a tub,. Fully finished basement with New Center Air and Water Tank, Basement can be used as a family room, extra bedroom, or office room. . To top it off home has a large rear yard perfect for family gatherings and its own Driveway. Come take a look and make this gorgeous your own.
Home Details
Home Type
- Single Family
Est. Annual Taxes
- $5,220
Year Built
- Built in 1950
Lot Details
- 4,356 Sq Ft Lot
- Lot Dimensions are 50.00 x 86.00
Home Design
- Cape Cod Architecture
- Brick Exterior Construction
- Concrete Perimeter Foundation
Interior Spaces
- 1,474 Sq Ft Home
- Property has 2 Levels
- Finished Basement
Bedrooms and Bathrooms
Parking
- Alley Access
- On-Street Parking
Accessible Home Design
- More Than Two Accessible Exits
Utilities
- Cooling System Utilizes Natural Gas
- Window Unit Cooling System
- Central Heating
- Natural Gas Water Heater
Community Details
- No Home Owners Association
- Pennwood Subdivision
Listing and Financial Details
- Tax Lot 427-000
- Assessor Parcel Number 14-00-03318-00
Ownership History
Purchase Details
Home Financials for this Owner
Home Financials are based on the most recent Mortgage that was taken out on this home.Purchase Details
Home Financials for this Owner
Home Financials are based on the most recent Mortgage that was taken out on this home.Purchase Details
Purchase Details
Similar Homes in the area
Home Values in the Area
Average Home Value in this Area
Purchase History
| Date | Type | Sale Price | Title Company |
|---|---|---|---|
| Special Warranty Deed | $250,000 | None Listed On Document | |
| Special Warranty Deed | $250,000 | None Listed On Document | |
| Warranty Deed | $115,000 | Priority Title | |
| Public Action Common In Florida Clerks Tax Deed Or Tax Deeds Or Property Sold For Taxes | -- | None Listed On Document | |
| Quit Claim Deed | -- | -- |
Mortgage History
| Date | Status | Loan Amount | Loan Type |
|---|---|---|---|
| Open | $241,656 | FHA | |
| Closed | $241,656 | FHA |
Property History
| Date | Event | Price | Change | Sq Ft Price |
|---|---|---|---|---|
| 04/28/2025 04/28/25 | Sold | $250,000 | -3.8% | $170 / Sq Ft |
| 02/15/2025 02/15/25 | Price Changed | $260,000 | -3.7% | $176 / Sq Ft |
| 01/23/2025 01/23/25 | Price Changed | $270,000 | -3.5% | $183 / Sq Ft |
| 01/05/2025 01/05/25 | Price Changed | $279,900 | 0.0% | $190 / Sq Ft |
| 01/05/2025 01/05/25 | For Sale | $279,900 | +1.8% | $190 / Sq Ft |
| 12/16/2024 12/16/24 | Off Market | $275,000 | -- | -- |
| 11/14/2024 11/14/24 | For Sale | $275,000 | +139.1% | $187 / Sq Ft |
| 07/30/2024 07/30/24 | Sold | $115,000 | -7.9% | $78 / Sq Ft |
| 07/17/2024 07/17/24 | Pending | -- | -- | -- |
| 05/14/2024 05/14/24 | For Sale | $124,900 | -- | $85 / Sq Ft |
Tax History Compared to Growth
Tax History
| Year | Tax Paid | Tax Assessment Tax Assessment Total Assessment is a certain percentage of the fair market value that is determined by local assessors to be the total taxable value of land and additions on the property. | Land | Improvement |
|---|---|---|---|---|
| 2024 | $4,996 | $100,900 | $16,980 | $83,920 |
| 2023 | $4,701 | $100,900 | $16,980 | $83,920 |
| 2022 | $4,573 | $100,900 | $16,980 | $83,920 |
| 2021 | $6,381 | $100,900 | $16,980 | $83,920 |
| 2020 | $3,783 | $51,780 | $16,110 | $35,670 |
| 2019 | $3,622 | $51,780 | $16,110 | $35,670 |
| 2018 | $3,578 | $51,780 | $0 | $0 |
| 2017 | $3,512 | $51,780 | $0 | $0 |
| 2016 | $290 | $51,780 | $0 | $0 |
| 2015 | $290 | $51,780 | $0 | $0 |
| 2014 | $290 | $51,780 | $0 | $0 |
Agents Affiliated with this Home
-
Solangie Morales Ortiz

Seller's Agent in 2025
Solangie Morales Ortiz
Real of Pennsylvania
(267) 469-2766
2 in this area
14 Total Sales
-
Diane Morris
D
Buyer's Agent in 2025
Diane Morris
Brass Key Realty
(215) 285-5456
1 in this area
9 Total Sales
-
Ed Lyons

Seller's Agent in 2024
Ed Lyons
Quality Real Estate-Broad St
(215) 498-0310
4 in this area
29 Total Sales
Map
Source: Bright MLS
MLS Number: PADE2079328
APN: 14-00-03318-00
- 925 Maple Terrace
- 54 N Macdade Blvd
- 128 Weymouth Rd
- 221 N 9th St
- 1237 Edgehill Rd
- 908 Cedar Ave
- 0 Marks Ave
- 226 Marks Ave
- 1306 Edgehill Rd
- 108 Whitely Terrace
- 23 Woodbine Ave
- 251 N 7th St
- 1328 Wycombe Ave
- 211 Wright Ave
- 614 Larne Place
- 9 Summit St
- 844 Fuller St
- 846 Fuller St
- 848 Fuller St
- 702 Main St
