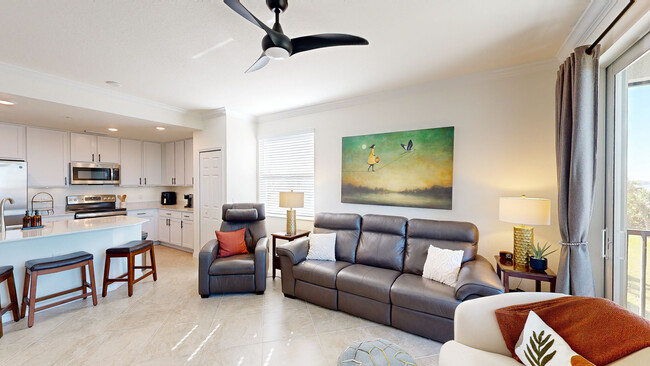
1010 Tidewater Shores Loop Unit 201 Bradenton, FL 34208
East Bradenton NeighborhoodHighlights
- River Access
- Gated Community
- Open Floorplan
- Fitness Center
- River View
- Clubhouse
About This Home
IT IS ALL ABOUT THE VIEWS! THE SUNSETS ARE BREATH TAKING. Unfurnished 3-bedroom 2 bath End unit condo with dedicated 1 car carport. Manatee River views from primary bedroom and screened in lanai. Upgraded kitchen overlooking the living room and separate formal dining area. Storage closet comes with rental great for bikes, golf clubs or anything you need to store. All tile in main living area. Rent includes use of amenities such as Gated community with guard, 3 community pools, 2 fitness centers, Kayak/canoe launch, tennis, clubhouse. Rent also includes water, sewer, trash pickup and cable. SORRY NO PETS. Move in ready. Owner is looking for long term tenant.
Listing Agent
WAGNER REALTY Brokerage Phone: 941-727-2800 License #3014909 Listed on: 07/25/2025

Condo Details
Home Type
- Condominium
Est. Annual Taxes
- $5,893
Year Built
- Built in 2019
Home Design
- Entry on the 2nd floor
Interior Spaces
- 1,302 Sq Ft Home
- 4-Story Property
- Open Floorplan
- Crown Molding
- High Ceiling
- Ceiling Fan
- Sliding Doors
- Great Room
- Family Room Off Kitchen
- Living Room
- Dining Room
- Storage Room
- Inside Utility
- River Views
- In Wall Pest System
Kitchen
- Eat-In Kitchen
- Walk-In Pantry
- Range
- Microwave
- Dishwasher
- Stone Countertops
- Solid Wood Cabinet
- Disposal
Flooring
- Carpet
- Ceramic Tile
Bedrooms and Bathrooms
- 3 Bedrooms
- Primary Bedroom on Main
- Split Bedroom Floorplan
- En-Suite Bathroom
- Walk-In Closet
- 2 Full Bathrooms
Laundry
- Laundry Room
- Dryer
- Washer
Parking
- 1 Carport Space
- Common or Shared Parking
- Guest Parking
- 1 Assigned Parking Space
Outdoor Features
- River Access
- Fishing Pier
- Lock
- Enclosed Patio or Porch
- Exterior Lighting
- Outdoor Storage
Schools
- William H. Bashaw Elementary School
- Carlos E. Haile Middle School
- Braden River High School
Utilities
- Central Heating and Cooling System
- Thermostat
- Cable TV Available
Additional Features
- Reclaimed Water Irrigation System
- South Facing Home
Listing and Financial Details
- Residential Lease
- Security Deposit $2,700
- Property Available on 7/24/25
- Tenant pays for cleaning fee
- The owner pays for cable TV, grounds care, recreational, repairs, sewer, water
- $100 Application Fee
- 1 to 2-Year Minimum Lease Term
- Assessor Parcel Number 1100609359
Community Details
Overview
- Property has a Home Owners Association
- Castle Group/Christine Brookfield Association, Phone Number (941) 745-1092
- Mid-Rise Condominium
- Built by Lennar
- Tidewater Preserve Subdivision, Carolina Floorplan
- Tidewater Preserve Community
- On-Site Maintenance
- Association Owns Recreation Facilities
- The community has rules related to building or community restrictions, no truck, recreational vehicles, or motorcycle parking, vehicle restrictions
Amenities
- Clubhouse
- Elevator
- Community Storage Space
Recreation
- Tennis Courts
- Community Playground
- Fitness Center
- Community Pool
- Community Spa
- Trails
Pet Policy
- No Pets Allowed
Security
- Security Guard
- Gated Community
Map
About the Listing Agent

Alba Lange is a native New York/New Jersey transplant. She currently holds a Bachelor(BBA) in MIS from Pace University Downtown New York Campus. Bilingual English/Spanish. Over 25 years of Real Estate Experience Buying, Selling, New Construction, Investment Buying, and Rental Property Management. She can help you list your home or she can help you find the house and/or condo of your dreams. She can also help investors find the best cost effective rental. She obtained her CAM(Community
Alba's Other Listings
Source: Stellar MLS
MLS Number: A4659908
APN: 11006-0935-9
- 1010 Tidewater Shores Loop Unit 304
- 1010 Tidewater Shores Loop Unit 307
- 1010 Tidewater Shores Loop Unit 101
- 1020 Tidewater Shores Loop Unit 108
- 1030 Tidewater Shores Loop Unit 104
- 1017 Tidewater Shores Loop Unit 1017
- 951 Tidewater Shores Loop Unit 912
- 947 Tidewater Shores Loop
- 935 Tidewater Shores Loop Unit 721
- 920 Tidewater Shores Loop Unit 205
- 933 Tidewater Shores Loop Unit 722
- 915 Tidewater Shores Loop
- 910 Tidewater Shores Loop Unit 103
- 850 Tidewater Shores Loop Unit 102
- 1109 Riverscape St
- 1121 Riverscape St
- 5009 Lake Overlook Ave
- 5020 Lake Overlook Ave
- 684 Regatta Way
- 5040 Lake Overlook Ave
- 910 Tidewater Shores Loop Unit 303
- 910 Tidewater Shores Loop Unit 103
- 1143 Riverscape St Unit A
- 1121 Riverscape St
- 1139 Riverscape St Unit 2D
- 1294 Riverscape St Unit D
- 4709 Mainsail Dr
- 1104 Nancy Gamble Ln
- 4915 1st Ave E Unit Bahia
- 4915 1st Ave E Unit Lido Key
- 4612 8th Street Ct E
- 4915 1st Ave E
- 4531 Swordfish Dr
- 5402 Tidewater Preserve Blvd
- 4180 Yardly Dr
- 716 Ixora Ave
- 3807 2nd Dr NE
- 420 Salt Meadow Cir
- 4119 2nd Ave E
- 5200 Riverfront Dr





