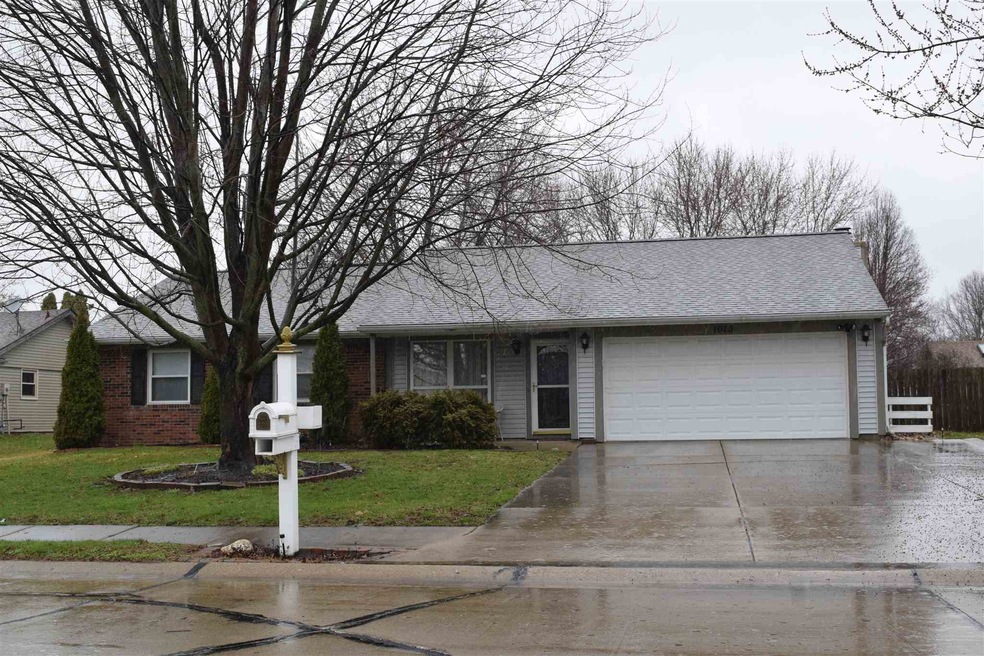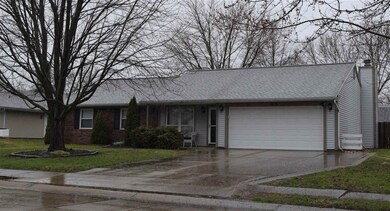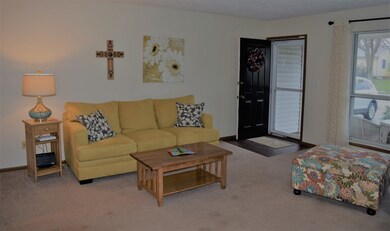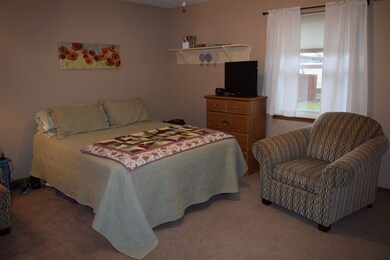
1010 Valley Forge Rd Lafayette, IN 47909
Highlights
- Ranch Style House
- Screened Porch
- Eat-In Kitchen
- Solid Surface Countertops
- 2 Car Attached Garage
- Walk-In Closet
About This Home
As of April 2020Adorable 3 bed, 2 bath home in popular Valley Forge! Make yourself at home in 1 of 2 spacious indoor living spaces, one with a gorgeous brick fireplace! Or relax in your en-suite with a beautiful tiled walk-in shower. Enjoy nature or hang out in your amazing sunroom while gazing at your fenced yard with an oversized shed!
Home Details
Home Type
- Single Family
Est. Annual Taxes
- $1,226
Year Built
- Built in 1985
Lot Details
- 10,454 Sq Ft Lot
- Lot Dimensions are 85x120
- Property is Fully Fenced
- Privacy Fence
- Level Lot
Parking
- 2 Car Attached Garage
- Garage Door Opener
- Driveway
Home Design
- Ranch Style House
- Brick Exterior Construction
- Slab Foundation
- Shingle Roof
- Asphalt Roof
- Vinyl Construction Material
Interior Spaces
- 1,400 Sq Ft Home
- Ceiling Fan
- Wood Burning Fireplace
- Screened Porch
Kitchen
- Eat-In Kitchen
- Solid Surface Countertops
Flooring
- Carpet
- Laminate
Bedrooms and Bathrooms
- 3 Bedrooms
- Walk-In Closet
- 2 Full Bathrooms
Location
- Suburban Location
Schools
- Wea Ridge Elementary And Middle School
- Mc Cutcheon High School
Utilities
- Forced Air Heating and Cooling System
- Heating System Uses Gas
- Cable TV Available
Community Details
- Valley Forge Estates Subdivision
Listing and Financial Details
- Assessor Parcel Number 79-11-09-352-006.000-033
Ownership History
Purchase Details
Home Financials for this Owner
Home Financials are based on the most recent Mortgage that was taken out on this home.Purchase Details
Home Financials for this Owner
Home Financials are based on the most recent Mortgage that was taken out on this home.Purchase Details
Home Financials for this Owner
Home Financials are based on the most recent Mortgage that was taken out on this home.Similar Homes in Lafayette, IN
Home Values in the Area
Average Home Value in this Area
Purchase History
| Date | Type | Sale Price | Title Company |
|---|---|---|---|
| Warranty Deed | -- | Columbia Title | |
| Warranty Deed | -- | -- | |
| Warranty Deed | -- | -- |
Mortgage History
| Date | Status | Loan Amount | Loan Type |
|---|---|---|---|
| Open | $70,900 | New Conventional | |
| Previous Owner | $124,699 | FHA | |
| Previous Owner | $107,025 | FHA | |
| Previous Owner | $107,025 | FHA |
Property History
| Date | Event | Price | Change | Sq Ft Price |
|---|---|---|---|---|
| 04/29/2020 04/29/20 | Sold | $160,900 | +1.9% | $115 / Sq Ft |
| 03/20/2020 03/20/20 | Pending | -- | -- | -- |
| 03/20/2020 03/20/20 | For Sale | $157,900 | +24.3% | $113 / Sq Ft |
| 10/14/2016 10/14/16 | Sold | $127,000 | -9.0% | $91 / Sq Ft |
| 10/14/2016 10/14/16 | Pending | -- | -- | -- |
| 07/29/2016 07/29/16 | For Sale | $139,500 | +28.0% | $100 / Sq Ft |
| 07/16/2013 07/16/13 | Sold | $109,000 | -0.9% | $78 / Sq Ft |
| 06/02/2013 06/02/13 | Pending | -- | -- | -- |
| 05/24/2013 05/24/13 | For Sale | $110,000 | -- | $79 / Sq Ft |
Tax History Compared to Growth
Tax History
| Year | Tax Paid | Tax Assessment Tax Assessment Total Assessment is a certain percentage of the fair market value that is determined by local assessors to be the total taxable value of land and additions on the property. | Land | Improvement |
|---|---|---|---|---|
| 2024 | $2,040 | $215,000 | $43,800 | $171,200 |
| 2023 | $2,034 | $201,200 | $43,800 | $157,400 |
| 2022 | $1,662 | $167,700 | $25,000 | $142,700 |
| 2021 | $1,513 | $152,800 | $25,000 | $127,800 |
| 2020 | $1,372 | $141,100 | $25,000 | $116,100 |
| 2019 | $1,226 | $132,000 | $25,000 | $107,000 |
| 2018 | $1,129 | $127,000 | $25,000 | $102,000 |
| 2017 | $1,052 | $120,600 | $23,000 | $97,600 |
| 2016 | $977 | $117,400 | $23,000 | $94,400 |
| 2014 | $891 | $113,700 | $23,000 | $90,700 |
| 2013 | $650 | $114,300 | $23,000 | $91,300 |
Agents Affiliated with this Home
-
Janet English

Seller's Agent in 2020
Janet English
Keller Williams Lafayette
(765) 426-8802
114 Total Sales
-
Eric Seymour

Buyer's Agent in 2020
Eric Seymour
BerkshireHathaway HS IN Realty
(765) 490-8460
229 Total Sales
-
Doug Browning

Seller's Agent in 2016
Doug Browning
Keller Williams Lafayette
(765) 412-3625
151 Total Sales
-
G
Seller Co-Listing Agent in 2016
Gary Thompson
Keller Williams Lafayette
-
Robyn Bower

Buyer's Agent in 2016
Robyn Bower
The Real Estate Agency
(765) 337-3960
214 Total Sales
-
Tamara House

Seller's Agent in 2013
Tamara House
RE/MAX
(765) 491-3278
263 Total Sales
Map
Source: Indiana Regional MLS
MLS Number: 202010405
APN: 79-11-09-352-006.000-033
- 3920 Pennypackers Mill Rd E
- 1611 Stonegate Cir
- 1605 Waterstone Dr
- 1804 Canyon Creek Dr
- 1814 Abbotsbury Way
- 3508 Waverly Dr
- 4261 Stergen Dr
- 825 Red Oaks Ln
- 3327 Crosspoint Ct S
- 2120 Whisper Valley Dr
- 1606 Waverly Dr
- 4665 S 150 E
- 1800 E 430 S
- 3902 Rushgrove Dr
- 3923 Regal Valley Dr
- 1431 S Newsom Ct
- 3905 Rushgrove Dr
- 3617 Sandra Ct
- 3129 Thomas Dr
- 3934 Rushgrove Dr






