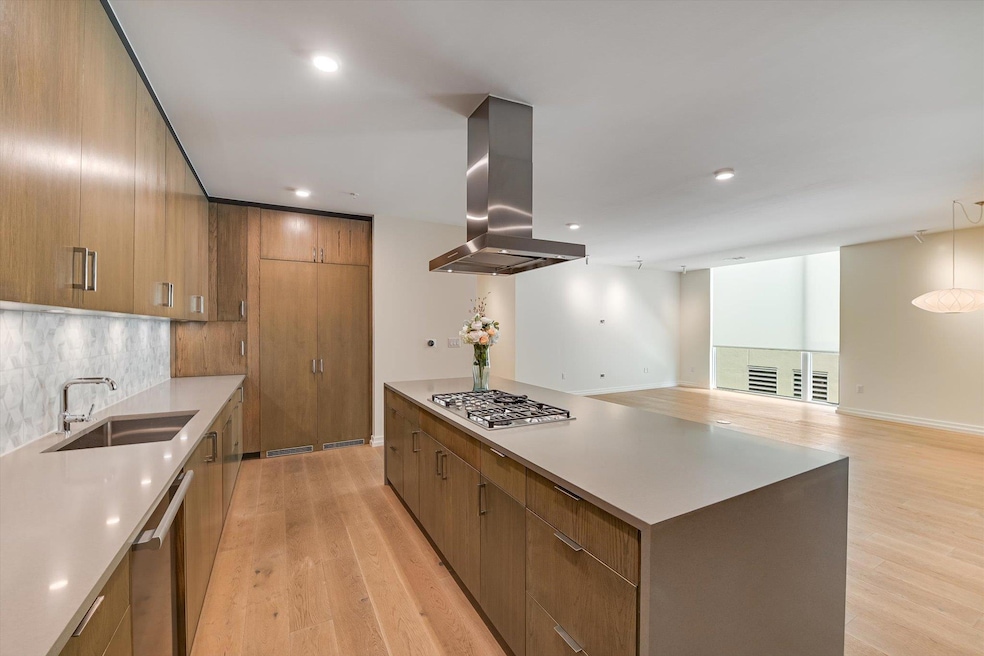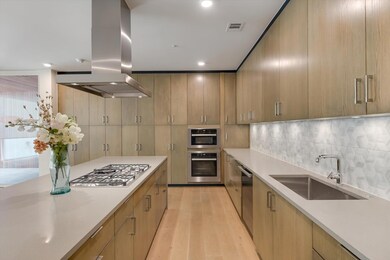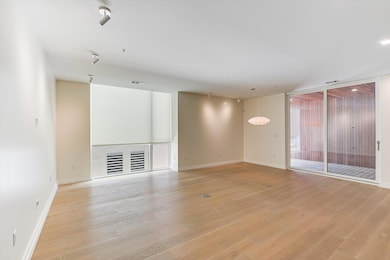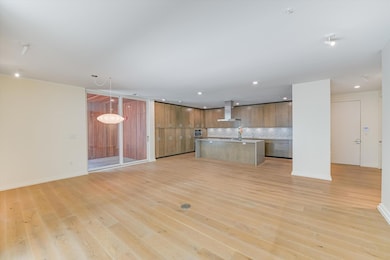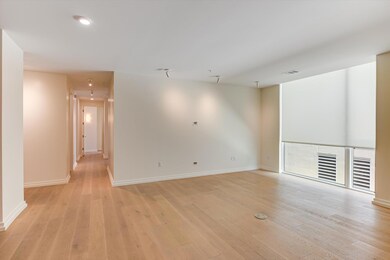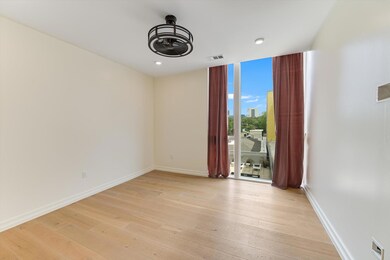1010 W 10th St Unit 203 Austin, TX 78703
Clarksville NeighborhoodEstimated payment $9,068/month
Highlights
- City View
- Wood Flooring
- High Ceiling
- Mathews Elementary School Rated A
- Corner Lot
- 3-minute walk to Duncan Neighborhood Park
About This Home
Experience elevated Austin living in this stunning second-floor luxury condo, located in a 14-unit boutique community designed by the renowned Alterstudio, with interiors curated by Mark Cravotta. This residence blends timeless design with modern comfort in one of West Austin’s most coveted neighborhoods.Enjoy the privacy and security of second-floor living with easy access and refined finishes throughout. Featuring 3 bedrooms, 2.5 bathrooms, a private patio, and a covered front porch, this condo lives more like a single-family home with its spacious layout and thoughtful design.The open-concept living area is flooded with natural light and highlighted by high-end designer touches, custom details, and seamless flow — ideal for both everyday living and entertaining. The chef-inspired kitchen is a showpiece, outfitted with Miele built-in appliances, a dramatic 10-ft quartz waterfall island, abundant cabinetry, and a stylish backsplash that brings the space to life.Retreat to the expansive primary suite, complete with a spa-like ensuite bath featuring dual vanities, tiled walls, a soaking tub, walk-in shower, and a generous walk-in closet. A separate laundry room adds convenience and functionality.Residents enjoy a community pool, two gated parking spaces, and an incredibly rare 20x14 onsite storage unit that conveys. The location is second to none — steps from Whole Foods, Fresh Plus Grocer, local eateries, shops, galleries, and just minutes from Downtown, UT, and the airport.As a bonus, a luxury 10-unit condo development is currently underway across the street, and a nearby vacant lot — visible from the unit — is slated for potential gallery use, promising continued growth and charm in the neighborhood.This is more than a place to live — it’s a home where design meets lifestyle. Don’t miss your opportunity to be part of something truly special in Clarksville.
Listing Agent
eXp Realty, LLC Brokerage Phone: (512) 900-5775 License #0501464 Listed on: 04/20/2025

Property Details
Home Type
- Condominium
Est. Annual Taxes
- $22,690
Year Built
- Built in 2018
Lot Details
- East Facing Home
- Fenced
HOA Fees
- $575 Monthly HOA Fees
Parking
- 2 Car Garage
- Off-Street Parking
- Reserved Parking
- Assigned Parking
Home Design
- Slab Foundation
- Membrane Roofing
Interior Spaces
- 1,918 Sq Ft Home
- 1-Story Property
- High Ceiling
- Ceiling Fan
- Skylights
- Recessed Lighting
- Storage Room
- City Views
Kitchen
- Breakfast Area or Nook
- Open to Family Room
- Breakfast Bar
- Built-In Oven
- Gas Cooktop
- Microwave
- Dishwasher
- Kitchen Island
- Quartz Countertops
- Disposal
Flooring
- Wood
- Tile
Bedrooms and Bathrooms
- 3 Main Level Bedrooms
- Walk-In Closet
- Double Vanity
- Separate Shower
Home Security
Outdoor Features
- Balcony
- Covered Patio or Porch
Schools
- Mathews Elementary School
- O Henry Middle School
- Austin High School
Utilities
- Central Heating and Cooling System
- Tankless Water Heater
Listing and Financial Details
- Assessor Parcel Number 01090113090000
Community Details
Overview
- Association fees include common area maintenance, insurance, landscaping, maintenance structure, trash
- 10Th St. Condominium Association
- Built by Mid City Development
- 1010 W. 10Th Condominiums Subdivision
Amenities
- Community Mailbox
- Community Storage Space
Recreation
- Community Pool
Security
- Controlled Access
- Fire and Smoke Detector
Map
Home Values in the Area
Average Home Value in this Area
Tax History
| Year | Tax Paid | Tax Assessment Tax Assessment Total Assessment is a certain percentage of the fair market value that is determined by local assessors to be the total taxable value of land and additions on the property. | Land | Improvement |
|---|---|---|---|---|
| 2025 | $22,690 | $1,100,000 | $181,241 | $918,759 |
| 2023 | $22,690 | $1,124,817 | $151,034 | $973,783 |
| 2022 | $21,202 | $1,073,566 | $151,034 | $922,532 |
| 2021 | $19,104 | $877,650 | $120,827 | $756,823 |
| 2020 | $17,822 | $830,912 | $120,827 | $710,085 |
| 2018 | $4,573 | $206,561 | $120,827 | $85,734 |
| 2017 | $3,371 | $151,149 | $120,827 | $30,322 |
Property History
| Date | Event | Price | Change | Sq Ft Price |
|---|---|---|---|---|
| 07/10/2025 07/10/25 | Price Changed | $6,250 | -3.8% | $3 / Sq Ft |
| 05/10/2025 05/10/25 | Price Changed | $6,500 | 0.0% | $3 / Sq Ft |
| 05/10/2025 05/10/25 | For Rent | $6,500 | 0.0% | -- |
| 05/10/2025 05/10/25 | For Sale | $1,250,000 | 0.0% | $652 / Sq Ft |
| 05/08/2025 05/08/25 | Off Market | $7,000 | -- | -- |
| 05/08/2025 05/08/25 | Off Market | -- | -- | -- |
| 04/20/2025 04/20/25 | For Rent | $7,000 | 0.0% | -- |
| 04/20/2025 04/20/25 | For Sale | $1,250,000 | 0.0% | $652 / Sq Ft |
| 03/07/2020 03/07/20 | Rented | $5,100 | 0.0% | -- |
| 02/28/2020 02/28/20 | Under Contract | -- | -- | -- |
| 02/02/2020 02/02/20 | Price Changed | $5,100 | -2.9% | $3 / Sq Ft |
| 11/13/2019 11/13/19 | Price Changed | $5,250 | -4.5% | $3 / Sq Ft |
| 10/28/2019 10/28/19 | Price Changed | $5,500 | -4.3% | $3 / Sq Ft |
| 09/05/2019 09/05/19 | Price Changed | $5,750 | -4.2% | $3 / Sq Ft |
| 07/26/2019 07/26/19 | For Rent | $6,000 | 0.0% | -- |
| 07/19/2019 07/19/19 | Sold | -- | -- | -- |
| 06/21/2019 06/21/19 | Pending | -- | -- | -- |
| 05/13/2019 05/13/19 | Price Changed | $899,000 | -1.7% | $469 / Sq Ft |
| 03/13/2019 03/13/19 | For Sale | $915,000 | 0.0% | $477 / Sq Ft |
| 03/06/2019 03/06/19 | Pending | -- | -- | -- |
| 01/28/2019 01/28/19 | Price Changed | $915,000 | +2.2% | $477 / Sq Ft |
| 01/04/2019 01/04/19 | For Sale | $895,000 | -- | $467 / Sq Ft |
Purchase History
| Date | Type | Sale Price | Title Company |
|---|---|---|---|
| Vendors Lien | -- | Chicago Title |
Mortgage History
| Date | Status | Loan Amount | Loan Type |
|---|---|---|---|
| Open | $637,500 | New Conventional |
Source: Unlock MLS (Austin Board of REALTORS®)
MLS Number: 3506251
APN: 884993
- 1010 W 10th St Unit 102
- 1006 Baylor St Unit 201
- 1111 W 10th St Unit 206
- 1115 W 10th St Unit 100
- 1111 W 12th St Unit 120
- 1111 W 12th St Unit 118
- 1111 W 12th St Unit 102
- 1101 Shoal Creek Blvd Unit 2
- 901 W 9th St Unit 703
- 901 W 9th St Unit 1002
- 901 W 9th St Unit 401
- 807 Blanco St Unit 301
- 807 Blanco St Unit 204
- 904 West Ave Unit 213
- 904 West Ave Unit 212
- 904 West Ave Unit 201
- 1201 W 8th St
- 1000 Shelley Ave
- 1209 W 8th St
- 1106 W 6th St Unit 106
- 1111 W 10th St Unit 212
- 901 W 9th St Unit 401
- 827 W 12th St
- 1213 Parkway Unit A
- 904 West Ave Unit 210
- 807 W 12th St Unit B
- 612 Blanco St Unit C
- 1212 W 13th St Unit C
- 808 Winflo Dr Unit 101
- 808 Winflo Dr Unit 107
- 808 Winflo Dr Unit 209
- 1201 Enfield Rd Unit 1
- 607 W 10th St
- 601 W 11th St Unit 126
- 601 W 11th St Unit 124
- 601 W 11th St Unit 122
- 600 W 10th St
- 1108 Nueces St Unit 202
- 908 Nueces St Unit 28
- 908 Nueces St Unit 33
