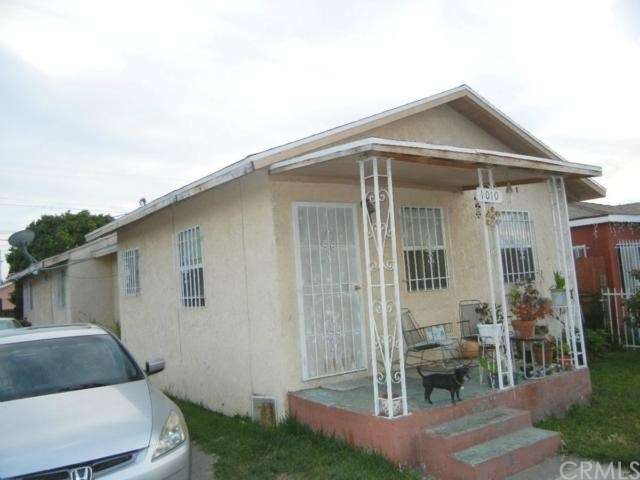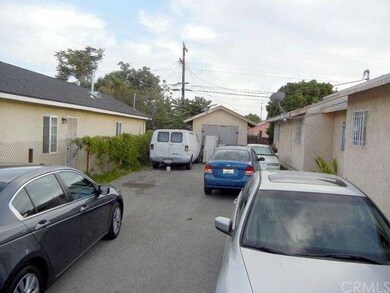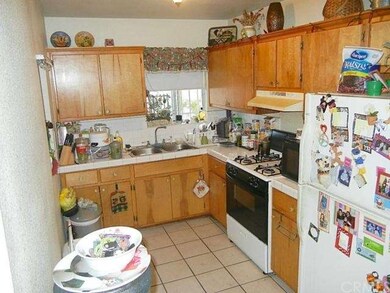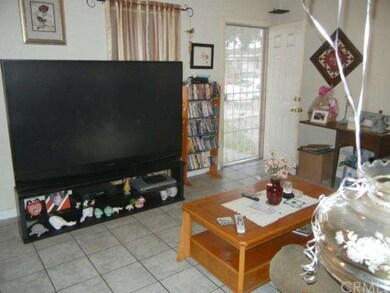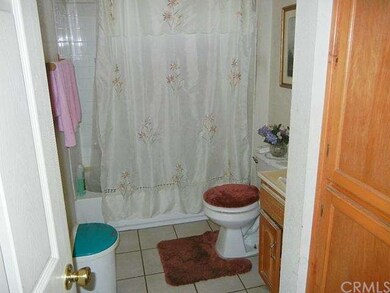1010 W 131st St Compton, CA 90222
Highlights
- All Bedrooms Downstairs
- Traditional Architecture
- Eat-In Kitchen
- Compton Early College Rated 10
- No HOA
- Laundry Room
About This Home
As of September 2016Plenty of gated, off-street parking...enough for 5-6 cars plus a garage! This, combined with 4-bedroom home, a spacious kitchen and living room, makes this home a great place to live. Like to party? Large yard with citrus trees is perfect for entertaining guests, too.
Last Buyer's Agent
Leonard Shure
Genesis Realty License #01775448
Home Details
Home Type
- Single Family
Est. Annual Taxes
- $7,151
Year Built
- Built in 1928
Lot Details
- 6,002 Sq Ft Lot
- Chain Link Fence
- Level Lot
Parking
- 1 Car Garage
- Parking Available
- Uncovered Parking
Home Design
- 1,118 Sq Ft Home
- Traditional Architecture
- Raised Foundation
- Composition Roof
- Stucco
Flooring
- Carpet
- Tile
Bedrooms and Bathrooms
- 4 Bedrooms
- All Bedrooms Down
Laundry
- Laundry Room
- Gas Dryer Hookup
Additional Features
- Eat-In Kitchen
- Wall Furnace
Community Details
- No Home Owners Association
- Laundry Facilities
Listing and Financial Details
- Tax Lot 5
- Tax Tract Number 6507
- Assessor Parcel Number 6146010004
Ownership History
Purchase Details
Home Financials for this Owner
Home Financials are based on the most recent Mortgage that was taken out on this home.Purchase Details
Home Financials for this Owner
Home Financials are based on the most recent Mortgage that was taken out on this home.Purchase Details
Home Financials for this Owner
Home Financials are based on the most recent Mortgage that was taken out on this home.Purchase Details
Purchase Details
Purchase Details
Home Financials for this Owner
Home Financials are based on the most recent Mortgage that was taken out on this home.Purchase Details
Home Financials for this Owner
Home Financials are based on the most recent Mortgage that was taken out on this home.Purchase Details
Purchase Details
Home Financials for this Owner
Home Financials are based on the most recent Mortgage that was taken out on this home.Purchase Details
Purchase Details
Map
Home Values in the Area
Average Home Value in this Area
Purchase History
| Date | Type | Sale Price | Title Company |
|---|---|---|---|
| Grant Deed | $335,000 | Fidelity National Title Co | |
| Interfamily Deed Transfer | -- | Fidelity National Title Co | |
| Grant Deed | $283,000 | First American Title Company | |
| Grant Deed | $1,000 | Accommodation | |
| Grant Deed | $185,000 | Lawyers Title | |
| Interfamily Deed Transfer | -- | -- | |
| Quit Claim Deed | -- | Stewart Title | |
| Grant Deed | $187,000 | Stewart Title | |
| Quit Claim Deed | -- | -- | |
| Grant Deed | $111,500 | First American Title Ins Co | |
| Trustee Deed | $107,950 | American Title | |
| Interfamily Deed Transfer | -- | -- |
Mortgage History
| Date | Status | Loan Amount | Loan Type |
|---|---|---|---|
| Open | $268,000 | New Conventional | |
| Previous Owner | $278,982 | FHA | |
| Previous Owner | $277,874 | FHA | |
| Previous Owner | $330,000 | Negative Amortization | |
| Previous Owner | $25,000 | Credit Line Revolving | |
| Previous Owner | $250,000 | Unknown | |
| Previous Owner | $187,000 | No Value Available | |
| Previous Owner | $89,200 | No Value Available | |
| Previous Owner | $11,000 | Credit Line Revolving | |
| Previous Owner | $112,500 | Unknown | |
| Previous Owner | $90,000 | Unknown | |
| Previous Owner | $29,500 | Stand Alone Second |
Property History
| Date | Event | Price | Change | Sq Ft Price |
|---|---|---|---|---|
| 09/08/2016 09/08/16 | Sold | $335,000 | 0.0% | $300 / Sq Ft |
| 02/19/2016 02/19/16 | For Sale | $335,000 | 0.0% | $300 / Sq Ft |
| 02/19/2016 02/19/16 | Pending | -- | -- | -- |
| 12/02/2015 12/02/15 | For Sale | $335,000 | +18.4% | $300 / Sq Ft |
| 06/27/2014 06/27/14 | Sold | $283,000 | +5.2% | $253 / Sq Ft |
| 04/23/2014 04/23/14 | Pending | -- | -- | -- |
| 03/24/2014 03/24/14 | For Sale | $269,000 | +45.4% | $241 / Sq Ft |
| 12/18/2013 12/18/13 | Sold | $185,000 | -7.0% | $165 / Sq Ft |
| 09/02/2013 09/02/13 | For Sale | $199,000 | 0.0% | $178 / Sq Ft |
| 07/22/2013 07/22/13 | Pending | -- | -- | -- |
| 07/04/2013 07/04/13 | For Sale | $199,000 | -- | $178 / Sq Ft |
Tax History
| Year | Tax Paid | Tax Assessment Tax Assessment Total Assessment is a certain percentage of the fair market value that is determined by local assessors to be the total taxable value of land and additions on the property. | Land | Improvement |
|---|---|---|---|---|
| 2024 | $7,151 | $381,167 | $237,462 | $143,705 |
| 2023 | $7,062 | $373,694 | $232,806 | $140,888 |
| 2022 | $6,663 | $366,368 | $228,242 | $138,126 |
| 2021 | $6,407 | $359,185 | $223,767 | $135,418 |
| 2019 | $6,515 | $348,533 | $217,131 | $131,402 |
| 2018 | $6,312 | $341,700 | $212,874 | $128,826 |
| 2016 | $5,423 | $293,055 | $154,294 | $138,761 |
| 2015 | $5,188 | $288,654 | $151,977 | $136,677 |
| 2014 | $3,680 | $185,000 | $141,500 | $43,500 |
Source: California Regional Multiple Listing Service (CRMLS)
MLS Number: PW13129780
APN: 6146-010-004
- 810 W 133rd St
- 907 W Stockwell St
- 1036 W Stockwell St
- 1716 N Grandee Ave
- 2207 N Anzac Ave
- 1700 E 126th St
- 2019 N Kalsman Ave
- 1921 E 130th St
- 1940 N Bloom Dr
- 1528 E 126th St
- 2018 N Parmelee Ave
- 1310 W 136th St
- 2025 E Wayside St
- 1710 W 133rd St
- 1522 E 123rd St
- 2013 E Stockwell St
- 1842 E 123rd St
- 2032 E Stockwell St
- 2044 E Stockwell St
- 2109 E Nord St
